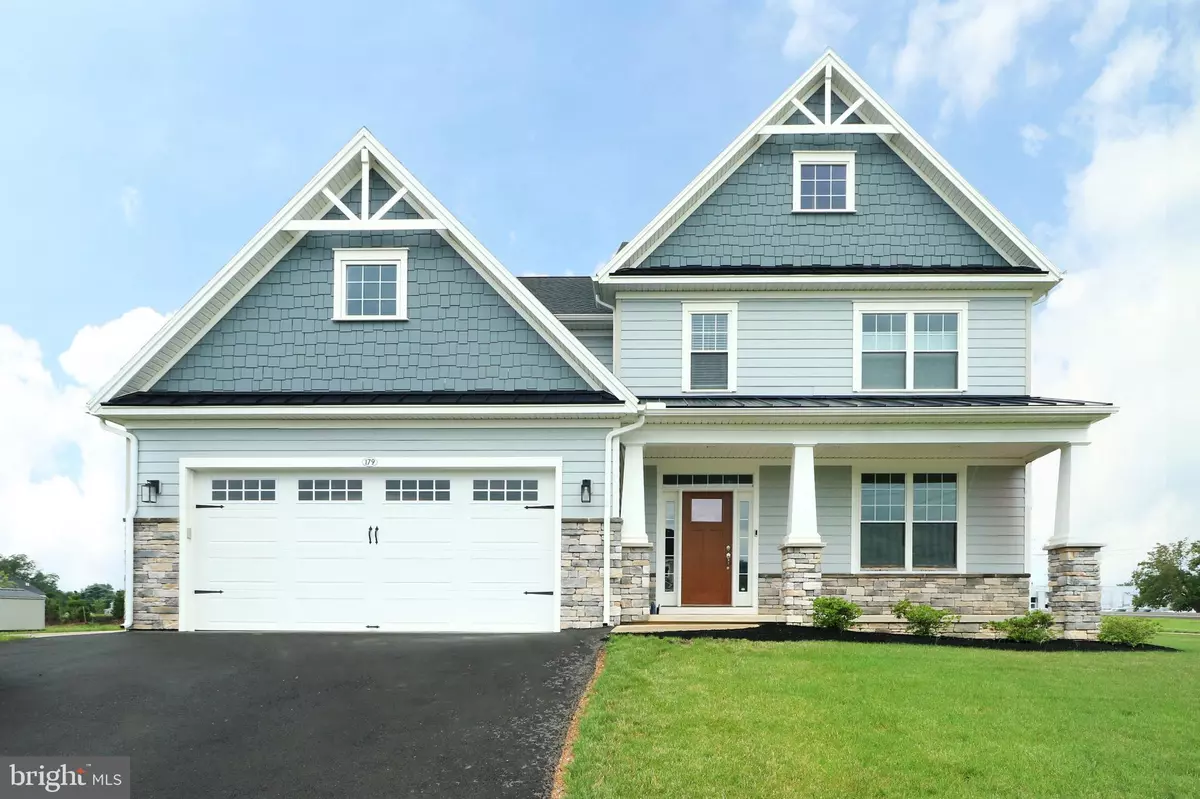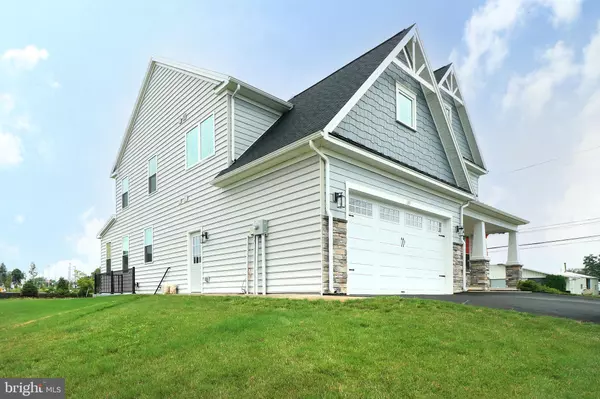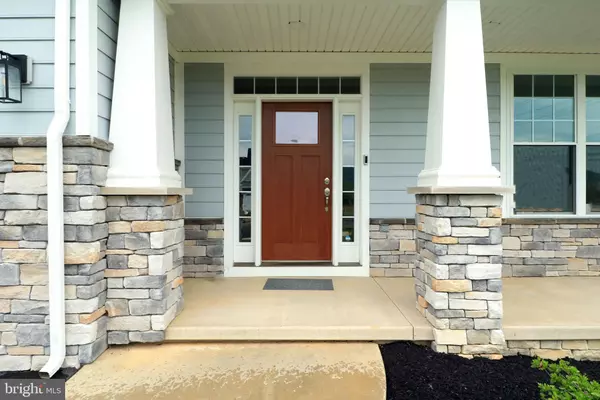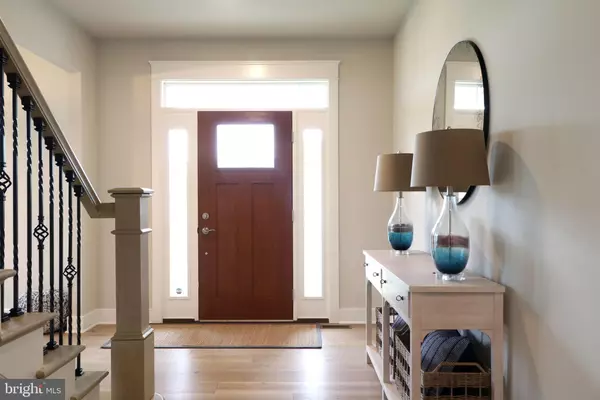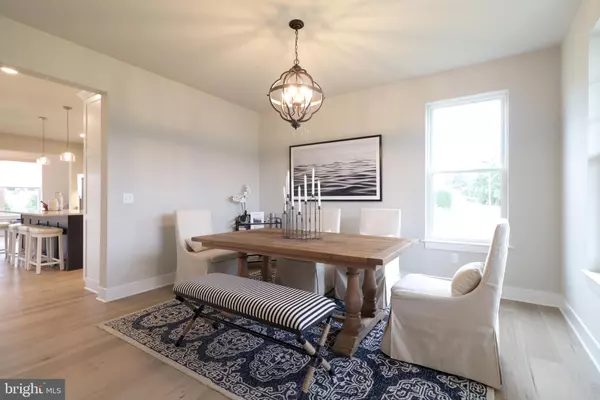
5 Beds
5 Baths
4,044 SqFt
5 Beds
5 Baths
4,044 SqFt
Key Details
Property Type Single Family Home
Sub Type Detached
Listing Status Active
Purchase Type For Sale
Square Footage 4,044 sqft
Price per Sqft $231
Subdivision Orchard View
MLS Listing ID PACE2507590
Style Colonial
Bedrooms 5
Full Baths 4
Half Baths 1
HOA Fees $400/ann
HOA Y/N Y
Abv Grd Liv Area 3,118
Originating Board BRIGHT
Year Built 2022
Tax Year 2022
Lot Size 0.460 Acres
Acres 0.46
Lot Dimensions 0.00 x 0.00
Property Description
Location
State PA
County Centre
Area Ferguson Twp (16424)
Zoning R
Rooms
Other Rooms Dining Room, Bedroom 2, Bedroom 3, Bedroom 4, Bedroom 5, Kitchen, Family Room, Foyer, Bedroom 1, Sun/Florida Room, Great Room, Bathroom 1, Bathroom 2, Bathroom 3, Full Bath, Half Bath
Basement Poured Concrete
Main Level Bedrooms 1
Interior
Interior Features Carpet, Ceiling Fan(s), Combination Kitchen/Living, Dining Area, Entry Level Bedroom, Family Room Off Kitchen, Kitchen - Gourmet, Kitchen - Island, Pantry, Recessed Lighting, Upgraded Countertops, Walk-in Closet(s)
Hot Water Electric
Heating Heat Pump(s)
Cooling Central A/C
Flooring Carpet, Hardwood, Tile/Brick
Inclusions STOVE, REFRIGERATOR, MICROWAVE, WASHER AND DRYER
Heat Source Natural Gas Available
Exterior
Parking Features Garage - Front Entry
Garage Spaces 6.0
Water Access N
Roof Type Architectural Shingle
Accessibility 32\"+ wide Doors, Level Entry - Main
Attached Garage 2
Total Parking Spaces 6
Garage Y
Building
Story 2
Foundation Permanent
Sewer Public Sewer
Water Public
Architectural Style Colonial
Level or Stories 2
Additional Building Above Grade, Below Grade
Structure Type 9'+ Ceilings,Dry Wall,Tray Ceilings
New Construction Y
Schools
School District State College Area
Others
HOA Fee Include Common Area Maintenance
Senior Community No
Tax ID 24-017-,079-,0000-
Ownership Fee Simple
SqFt Source Estimated
Acceptable Financing Cash, Conventional, FHA, VA
Listing Terms Cash, Conventional, FHA, VA
Financing Cash,Conventional,FHA,VA
Special Listing Condition Standard


"My job is to find and attract mastery-based agents to the office, protect the culture, and make sure everyone is happy! "
tyronetoneytherealtor@gmail.com
4221 Forbes Blvd, Suite 240, Lanham, MD, 20706, United States

