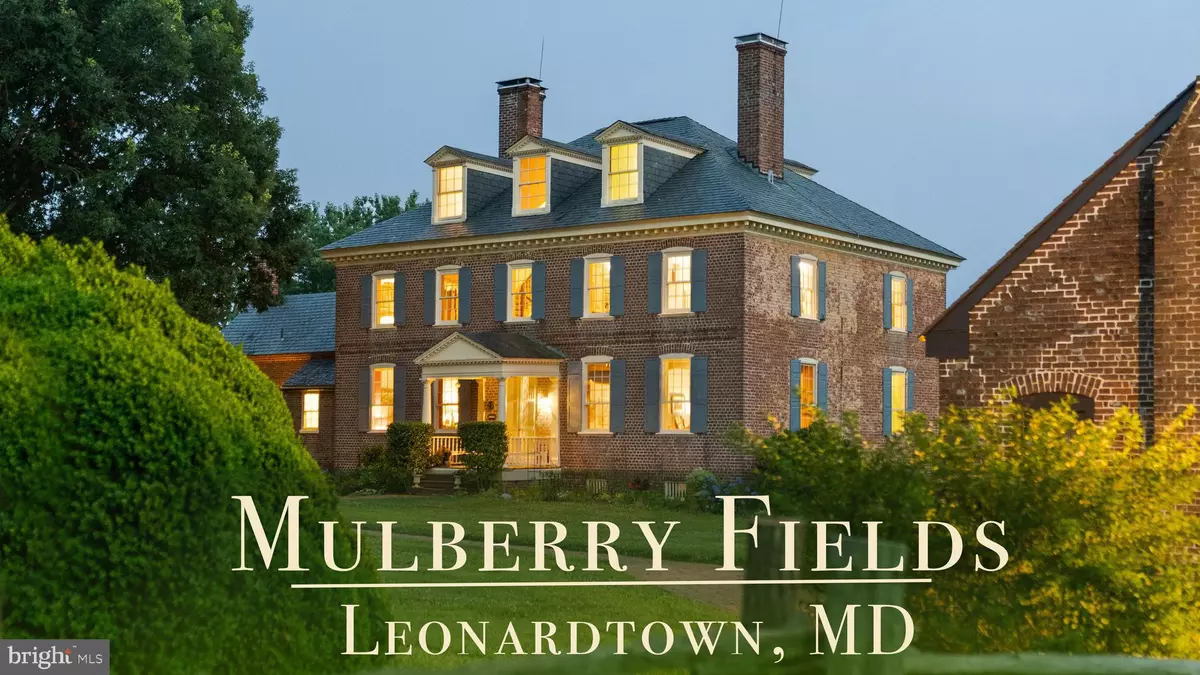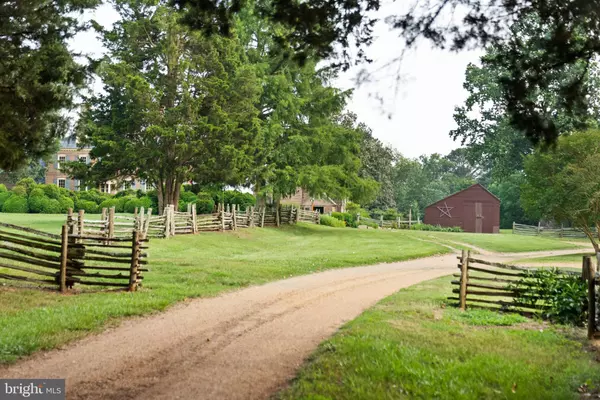6 Beds
5 Baths
13,458 SqFt
6 Beds
5 Baths
13,458 SqFt
Key Details
Property Type Single Family Home
Sub Type Detached
Listing Status Active
Purchase Type For Sale
Square Footage 13,458 sqft
Price per Sqft $2,229
Subdivision Leonardtown
MLS Listing ID MDSM2014040
Style Colonial,Georgian
Bedrooms 6
Full Baths 4
Half Baths 1
HOA Y/N N
Abv Grd Liv Area 13,458
Originating Board BRIGHT
Year Built 1755
Annual Tax Amount $24,175
Tax Year 2024
Lot Size 490.170 Acres
Acres 490.17
Property Description
The interior of the manor house is of simple and educated taste. The grand center hall and the 2 front (south) rooms (the great room and dining room) have walls of rectangular raised panels to the ceiling, making it one of the most completely paneled 18th-century houses in Maryland. Throughout the house, many original moldings, doors, and mantels are intact. Air conditioning and heating were added to all rooms. The owners retained an architectural firm and have plans - approved by the Historic Trust - for a renovation that would enlarge the kitchen, the bathrooms and adding another wing to the house on the west side.
Flanking each side of the north entrance are 2 historic dependencies, both similar in design. Each is of brick, 2-story in height. They were placed symmetrically north of the mansion, forming a rectangular court with the Kitchen Garden, Bowling Green and Orchard separated by a row of large boxwoods. These buildings were used as service buildings with the East dependency as “The Kitchen” and the West dependency as the “The Weaving House.” These structures were used to house slaves, such as cooks, stable hands, waiters, and housekeepers who were tasked with running the household and gave the mansion and outbuildings the appearance of a busy village. “The Kitchen” has been remodeled and now serves as a guest cottage, while the “Weaving House” retains its original historic riven clapboard partition walls, floors, doors, and hardware. Next to the 2 dependencies flanking the Manor House are numerous other historic buildings, such as the “Dairy” and the “Meat/Smoke House” (both east of the Manor House). Other historic buildings include a Carriage House, a Garage/Tool Shed, an Art Studio, a Pole Barn, a Horse and Cattle Barn, a Tobacco Barn, a remodeled Sheep Barn, 2 Equipment Barns, a Farmhouse, and an old dwelling that could be remodeled and turned into a rental unit.
Several buildings were added in the 1930s. These include 6 occupied rental units, incl. 3 units in what was previously the Sheep Barn, a 4-BR Farmhouse, a 1-BR Cottage in the renovated “Kitchen" and a 1-BR Trailer. Taken together, these currently produce an income of $70,000. Add'l income is provided by leasing the fields for farming and from the U.S. Navy that keeps a navigation signal on the Potomac River. More income can be obtained by renovating some of the existing buildings. With that Mulberry Fields could have a total of twelve rental units.
Mulberry Fields was added to the National Registry of Historic Places in 1973. The Maryland Historical Trust Deed of Easement ALLOWS LIMITED INDUSTRIAL OR COMMERCIAL activities to be conducted at Mulberry Fields if the external appearances of its buildings are not altered (please ask for more info). Owners of Mulberry Fields must abide by a Conservation Easement, a Historical Preservation Easement, and three Rd Easements. Appr. 100 acres of land is leased out for farming and 300 acres is forest.
This unique historic property is close to Leonardtown, Lexington Park and Solomon’s Island with numerous historic sites, wineries, antique shops, art galleries and restaurants, Deerfield Airport (private jet) as well as St. Mary’s County Regional Airport. 1h15 min drive to Washington DC and its major airports - Dulles Int’l Airport, and Reagan Nat’l Airport. MORE IN-DEPTH HISTORY AVAILABLE UPON REQUEST.
Location
State MD
County Saint Marys
Zoning RPD
Rooms
Basement Connecting Stairway, Unfinished
Interior
Hot Water Electric
Heating Forced Air
Cooling Central A/C
Flooring Wood
Fireplaces Number 7
Fireplaces Type Screen, Equipment
Equipment Dryer, Washer, Cooktop, Dishwasher, Refrigerator, Stove, Oven - Wall
Fireplace Y
Window Features Screens
Appliance Dryer, Washer, Cooktop, Dishwasher, Refrigerator, Stove, Oven - Wall
Heat Source Oil
Exterior
Garage Spaces 20.0
Waterfront Description Private Dock Site,Sandy Beach
Water Access Y
Water Access Desc Boat - Powered,Canoe/Kayak,Fishing Allowed,Personal Watercraft (PWC),Private Access,Sail
View Bay
Roof Type Slate
Accessibility None
Total Parking Spaces 20
Garage N
Building
Lot Description Additional Lot(s), Adjoins - Open Space, Backs to Trees, Front Yard, Hunting Available, Landscaping, Partly Wooded, Premium, Private, Rural, Secluded, Stream/Creek, Trees/Wooded, Vegetation Planting
Story 3
Foundation Brick/Mortar
Sewer Private Septic Tank
Water Well
Architectural Style Colonial, Georgian
Level or Stories 3
Additional Building Above Grade, Below Grade
Structure Type Paneled Walls
New Construction N
Schools
School District St. Mary'S County Public Schools
Others
Senior Community No
Tax ID 1902010429
Ownership Fee Simple
SqFt Source Assessor
Security Features Electric Alarm
Special Listing Condition Standard

"My job is to find and attract mastery-based agents to the office, protect the culture, and make sure everyone is happy! "
tyronetoneytherealtor@gmail.com
4221 Forbes Blvd, Suite 240, Lanham, MD, 20706, United States






