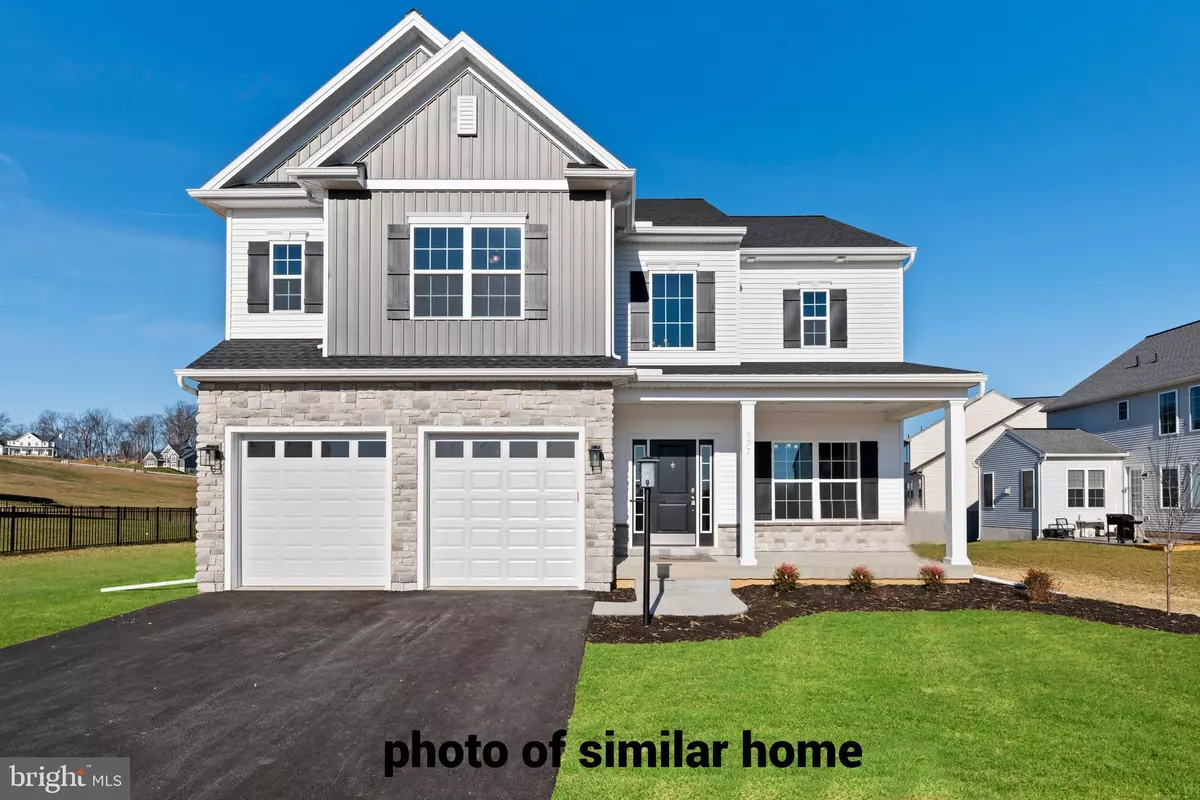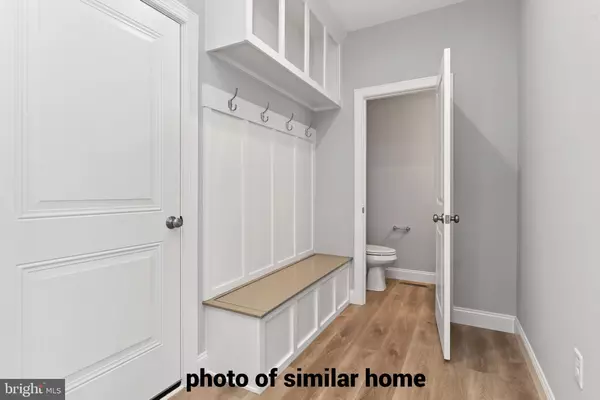4 Beds
3 Baths
2,588 SqFt
4 Beds
3 Baths
2,588 SqFt
Key Details
Property Type Single Family Home
Sub Type Detached
Listing Status Active
Purchase Type For Sale
Square Footage 2,588 sqft
Price per Sqft $231
Subdivision None Available
MLS Listing ID PADA2030190
Style Traditional
Bedrooms 4
Full Baths 2
Half Baths 1
HOA Fees $50/mo
HOA Y/N Y
Abv Grd Liv Area 2,588
Originating Board BRIGHT
Year Built 2024
Annual Tax Amount $9,000
Tax Year 2024
Lot Size 0.550 Acres
Acres 0.55
Property Description
With 2,588 square feet of luxurious living space, the Seneca model offers a captivating blend of comfort and sophistication. The 9-foot first-floor ceilings create an expansive ambiance, complemented by a 2-car front entry garage, a full basement, and the convenience of second-floor laundry.
Picture your dream kitchen—this model boasts a formal dining room, a beautiful kitchen with an island, gas cooking, and a pantry. The breakfast area, adorned with a sliding glass door, invites natural light and scenic views. The spacious family room becomes the heart of your home, providing a welcoming space for relaxation and gatherings.
The Seneca model features two and one-half baths, ensuring convenience for your household. The luxurious owner's suite, complete with ample closet space, becomes your private sanctuary. Additionally, three additional bedrooms offer versatility and room for personalization.
Seize the opportunity to build your dream home—call today to explore the possibilities and make the Seneca model at the Meadows of Colonial Club your own. Your vision, our expertise, and McNaughton Homes' commitment to excellence will bring your dream home to life.
Location
State PA
County Dauphin
Area Lower Paxton Twp (14035)
Zoning RESIDENTIAL
Rooms
Other Rooms Dining Room, Primary Bedroom, Bedroom 2, Bedroom 3, Bedroom 4, Kitchen, Family Room, Foyer, Breakfast Room, Laundry, Mud Room, Primary Bathroom
Basement Interior Access, Rough Bath Plumb, Poured Concrete, Unfinished, Space For Rooms, Windows
Interior
Interior Features Breakfast Area, Attic, Carpet, Chair Railings, Crown Moldings, Dining Area, Family Room Off Kitchen, Floor Plan - Open, Kitchen - Island, Pantry, Primary Bath(s), Recessed Lighting, Stall Shower, Tub Shower, Walk-in Closet(s)
Hot Water Natural Gas
Heating Forced Air
Cooling Central A/C
Flooring Carpet, Luxury Vinyl Plank, Vinyl
Equipment Built-In Microwave, Built-In Range, Disposal, Dishwasher, Stainless Steel Appliances
Appliance Built-In Microwave, Built-In Range, Disposal, Dishwasher, Stainless Steel Appliances
Heat Source Natural Gas
Laundry Upper Floor
Exterior
Parking Features Garage - Front Entry, Garage Door Opener, Inside Access, Oversized
Garage Spaces 6.0
Water Access N
View Mountain, Trees/Woods
Roof Type Architectural Shingle
Accessibility Level Entry - Main
Attached Garage 2
Total Parking Spaces 6
Garage Y
Building
Story 2
Foundation Permanent, Passive Radon Mitigation
Sewer Public Sewer
Water Public
Architectural Style Traditional
Level or Stories 2
Additional Building Above Grade
New Construction Y
Schools
High Schools Central Dauphin
School District Central Dauphin
Others
Senior Community No
Tax ID NO TAX RECORD
Ownership Fee Simple
SqFt Source Estimated
Acceptable Financing Cash, Conventional, FHA, VA
Listing Terms Cash, Conventional, FHA, VA
Financing Cash,Conventional,FHA,VA
Special Listing Condition Standard

"My job is to find and attract mastery-based agents to the office, protect the culture, and make sure everyone is happy! "
tyronetoneytherealtor@gmail.com
4221 Forbes Blvd, Suite 240, Lanham, MD, 20706, United States






