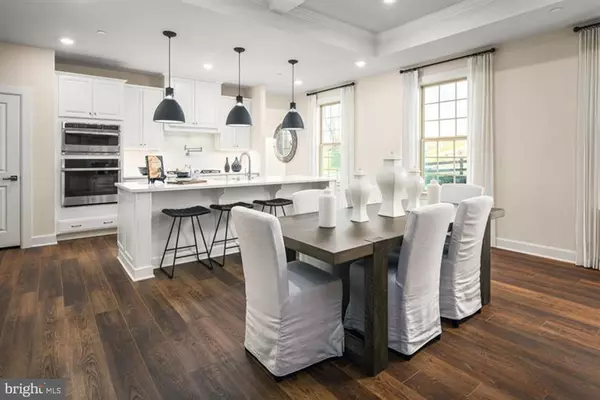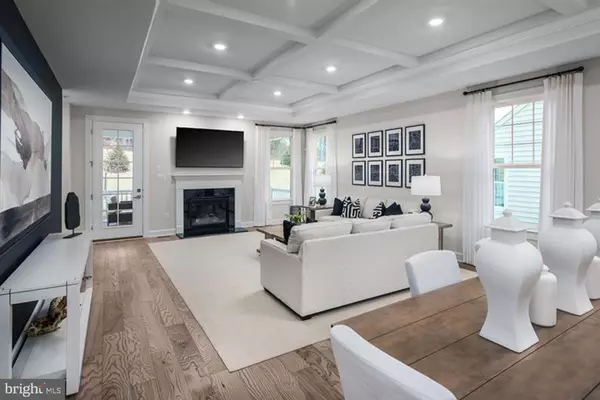3 Beds
3 Baths
3,998 SqFt
3 Beds
3 Baths
3,998 SqFt
Key Details
Property Type Single Family Home
Sub Type Detached
Listing Status Pending
Purchase Type For Sale
Square Footage 3,998 sqft
Price per Sqft $225
Subdivision Two Rivers
MLS Listing ID MDAA2078976
Style Colonial
Bedrooms 3
Full Baths 3
HOA Fees $262/mo
HOA Y/N Y
Abv Grd Liv Area 3,100
Originating Board BRIGHT
Year Built 2024
Tax Year 2024
Lot Size 6,000 Sqft
Acres 0.14
Property Description
Location
State MD
County Anne Arundel
Zoning R
Rooms
Other Rooms Dining Room, Primary Bedroom, Bedroom 2, Bedroom 3, Kitchen, Foyer, Great Room, Laundry, Loft, Recreation Room, Storage Room, Bathroom 2, Primary Bathroom, Full Bath
Basement Full, Connecting Stairway
Main Level Bedrooms 2
Interior
Interior Features Family Room Off Kitchen, Floor Plan - Open, Kitchen - Island, Pantry, Walk-in Closet(s)
Hot Water Natural Gas
Heating Energy Star Heating System
Cooling Central A/C, Programmable Thermostat
Flooring Carpet, Laminate Plank, Luxury Vinyl Tile
Equipment Stainless Steel Appliances
Appliance Stainless Steel Appliances
Heat Source Natural Gas
Laundry Hookup, Main Floor
Exterior
Exterior Feature Porch(es)
Parking Features Garage - Front Entry, Inside Access
Garage Spaces 2.0
Water Access N
Roof Type Architectural Shingle
Accessibility Level Entry - Main
Porch Porch(es)
Attached Garage 2
Total Parking Spaces 2
Garage Y
Building
Story 3
Foundation Concrete Perimeter
Sewer Public Sewer
Water Public
Architectural Style Colonial
Level or Stories 3
Additional Building Above Grade, Below Grade
Structure Type 9'+ Ceilings
New Construction Y
Schools
School District Anne Arundel County Public Schools
Others
Senior Community Yes
Age Restriction 55
Tax ID 020481690255502
Ownership Fee Simple
SqFt Source Estimated
Security Features Main Entrance Lock
Special Listing Condition Standard

"My job is to find and attract mastery-based agents to the office, protect the culture, and make sure everyone is happy! "
tyronetoneytherealtor@gmail.com
4221 Forbes Blvd, Suite 240, Lanham, MD, 20706, United States






