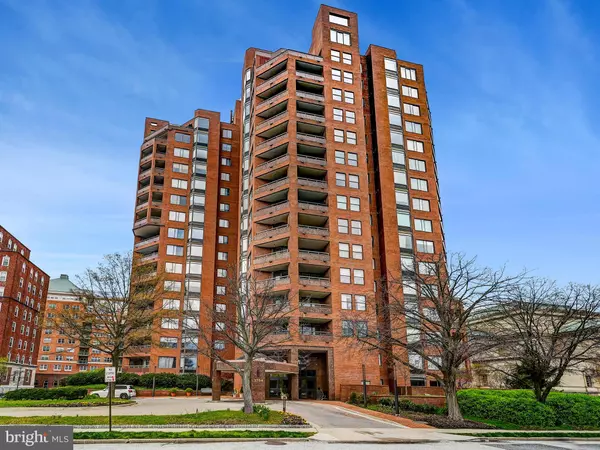
2 Beds
3 Baths
1,750 SqFt
2 Beds
3 Baths
1,750 SqFt
Key Details
Property Type Condo
Sub Type Condo/Co-op
Listing Status Active
Purchase Type For Sale
Square Footage 1,750 sqft
Price per Sqft $262
Subdivision Guilford
MLS Listing ID MDBA2111330
Style Contemporary
Bedrooms 2
Full Baths 2
Half Baths 1
Condo Fees $1,413/mo
HOA Y/N N
Abv Grd Liv Area 1,750
Originating Board BRIGHT
Year Built 1989
Annual Tax Amount $9,416
Tax Year 2024
Property Description
Location
State MD
County Baltimore City
Zoning RESIDENTIAL
Rooms
Main Level Bedrooms 2
Interior
Hot Water Electric
Heating Forced Air
Cooling Central A/C
Equipment Dishwasher, Dryer, Exhaust Fan, Icemaker, Microwave, Oven/Range - Electric, Range Hood, Refrigerator, Washer
Fireplace N
Appliance Dishwasher, Dryer, Exhaust Fan, Icemaker, Microwave, Oven/Range - Electric, Range Hood, Refrigerator, Washer
Heat Source Electric
Exterior
Exterior Feature Balcony
Garage Covered Parking
Garage Spaces 2.0
Carport Spaces 1
Amenities Available Common Grounds, Elevator, Exercise Room, Pool - Outdoor, Reserved/Assigned Parking
Waterfront N
Water Access N
Roof Type Composite
Accessibility Elevator
Porch Balcony
Parking Type Parking Garage, Detached Carport
Total Parking Spaces 2
Garage Y
Building
Story 1
Unit Features Hi-Rise 9+ Floors
Sewer Public Sewer
Water Public
Architectural Style Contemporary
Level or Stories 1
Additional Building Above Grade, Below Grade
Structure Type Dry Wall
New Construction N
Schools
School District Baltimore City Public Schools
Others
Pets Allowed Y
HOA Fee Include Common Area Maintenance,Ext Bldg Maint,Insurance,Lawn Maintenance,Management,Pool(s),Reserve Funds,Snow Removal
Senior Community No
Tax ID 0312183695A034
Ownership Condominium
Special Listing Condition Standard
Pets Description Case by Case Basis


"My job is to find and attract mastery-based agents to the office, protect the culture, and make sure everyone is happy! "
tyronetoneytherealtor@gmail.com
4221 Forbes Blvd, Suite 240, Lanham, MD, 20706, United States






