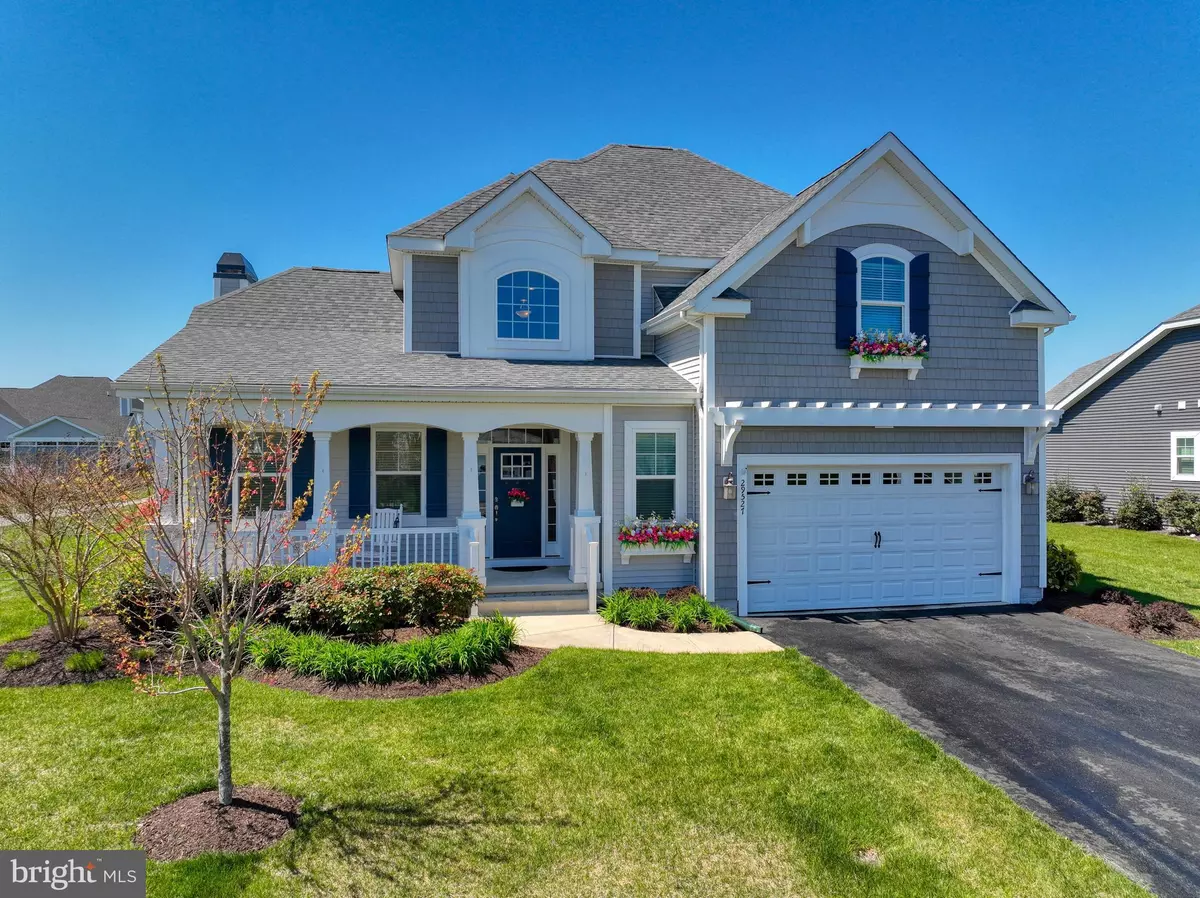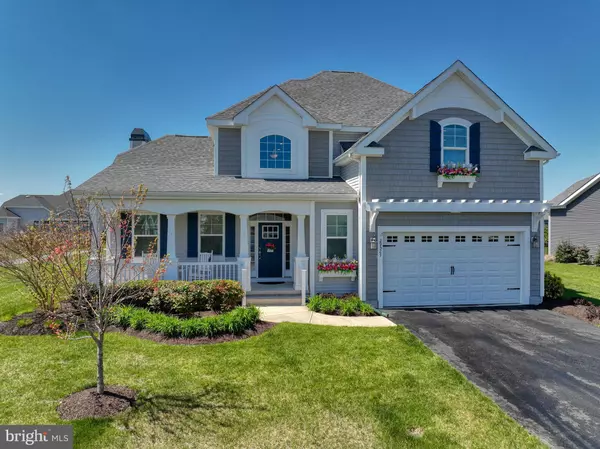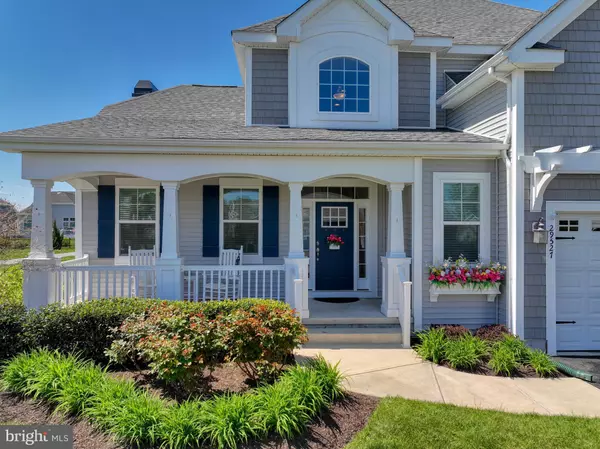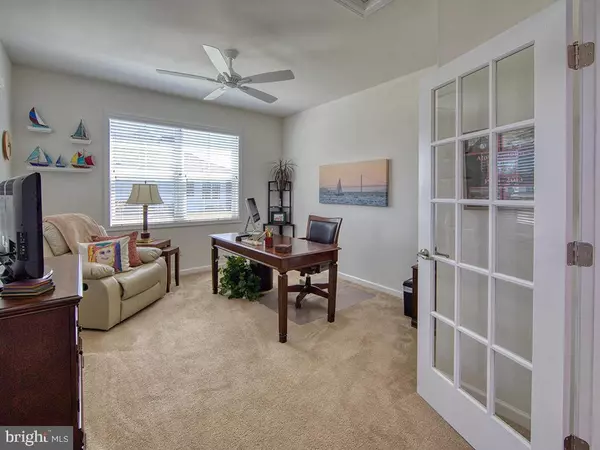4 Beds
3 Baths
2,725 SqFt
4 Beds
3 Baths
2,725 SqFt
Key Details
Property Type Single Family Home
Sub Type Detached
Listing Status Active
Purchase Type For Sale
Square Footage 2,725 sqft
Price per Sqft $216
Subdivision Independence
MLS Listing ID DESU2060718
Style Ranch/Rambler,Coastal
Bedrooms 4
Full Baths 2
Half Baths 1
HOA Fees $230/mo
HOA Y/N Y
Abv Grd Liv Area 2,725
Originating Board BRIGHT
Year Built 2017
Annual Tax Amount $1,591
Tax Year 2023
Lot Size 0.330 Acres
Acres 0.33
Lot Dimensions 90.00 x 160.00
Property Description
Location
State DE
County Sussex
Area Indian River Hundred (31008)
Zoning RESIDENTIAL
Rooms
Other Rooms Dining Room, Primary Bedroom, Bedroom 2, Bedroom 4, Kitchen, Great Room, Laundry, Office, Bathroom 2, Bathroom 3
Main Level Bedrooms 1
Interior
Interior Features Attic, Breakfast Area
Hot Water Tankless
Heating Heat Pump - Gas BackUp, Heat Pump(s)
Cooling Central A/C, Heat Pump(s), Multi Units
Flooring Carpet, Hardwood, Tile/Brick
Fireplaces Number 1
Fireplaces Type Gas/Propane
Equipment Dishwasher, Disposal, Oven/Range - Electric, Range Hood, Water Heater - Tankless, Washer, Dryer, Dual Flush Toilets
Furnishings No
Fireplace Y
Window Features Insulated,Screens
Appliance Dishwasher, Disposal, Oven/Range - Electric, Range Hood, Water Heater - Tankless, Washer, Dryer, Dual Flush Toilets
Heat Source Propane - Metered, Electric
Laundry Main Floor
Exterior
Exterior Feature Deck(s), Porch(es), Screened
Parking Features Garage - Front Entry, Garage Door Opener
Garage Spaces 2.0
Utilities Available Propane - Community, Cable TV, Phone
Amenities Available Retirement Community, Community Center, Fitness Center, Party Room, Jog/Walk Path, Pool - Outdoor, Tennis Courts, Pool - Indoor, Dog Park, Game Room, Meeting Room
Water Access N
Roof Type Architectural Shingle
Street Surface Black Top
Accessibility None
Porch Deck(s), Porch(es), Screened
Road Frontage Private
Attached Garage 2
Total Parking Spaces 2
Garage Y
Building
Lot Description Landscaping
Story 2
Foundation Concrete Perimeter, Crawl Space
Sewer Public Sewer
Water Private
Architectural Style Ranch/Rambler, Coastal
Level or Stories 2
Additional Building Above Grade, Below Grade
Structure Type 9'+ Ceilings
New Construction N
Schools
School District Cape Henlopen
Others
Pets Allowed Y
HOA Fee Include Lawn Maintenance,Common Area Maintenance,Road Maintenance,Snow Removal,Trash
Senior Community Yes
Age Restriction 55
Tax ID 234-16.00-706.00
Ownership Fee Simple
SqFt Source Assessor
Acceptable Financing Cash, Conventional
Horse Property N
Listing Terms Cash, Conventional
Financing Cash,Conventional
Special Listing Condition Standard
Pets Allowed Cats OK, Dogs OK

"My job is to find and attract mastery-based agents to the office, protect the culture, and make sure everyone is happy! "
tyronetoneytherealtor@gmail.com
4221 Forbes Blvd, Suite 240, Lanham, MD, 20706, United States






