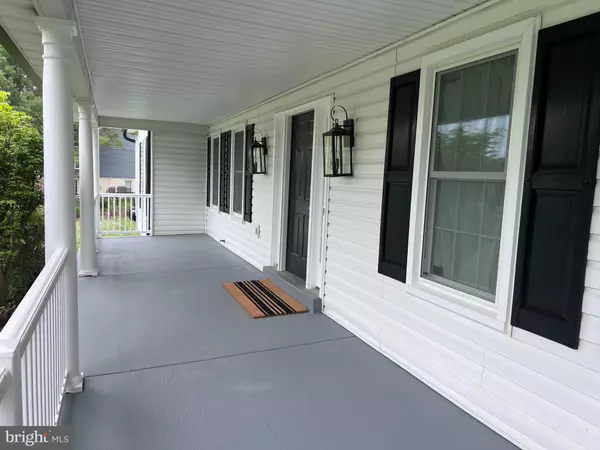
5 Beds
3 Baths
2,426 SqFt
5 Beds
3 Baths
2,426 SqFt
Key Details
Property Type Single Family Home
Sub Type Detached
Listing Status Active
Purchase Type For Sale
Square Footage 2,426 sqft
Price per Sqft $370
Subdivision Overlook Hills
MLS Listing ID MDMC2129344
Style Colonial
Bedrooms 5
Full Baths 3
HOA Y/N N
Abv Grd Liv Area 2,426
Originating Board BRIGHT
Year Built 1994
Annual Tax Amount $7,429
Tax Year 2024
Lot Size 2.020 Acres
Acres 2.02
Property Description
New railings & outside lights you will enjoy the evening sunsets. With 5 bedrooms 3 full baths, an oversized 2 car side load garage, across 2 finished levels. The lower level offers an expansive unfinished walk up basement for you to make your own.
The generous entry invites you to gleaming hardwood floors, on the main level. The formal living and dining room define the front side of the main level, perfect for entertaining guests. The elegant dining room has a stunning new chandler and sets the stage for memorable gatherings, then together the expansive Chef's kitchen opens to the family room and serves as the heart of the home for everyday living. The Chef's kitchen features new quartz countertops , white cabinets, a gas cooktop island with seating plus a generously sized breakfast area. All the stainless steel appliances are brand new and ready for the new buyer to enjoy preparing meals and treats. The spacious family room has a beautiful picture window and wood burning fireplace, with beautiful views of the rear garden and play set.
A separate laundry room off the kitchen provides convenience and extra storage. The main floor bedroom/office , and updated full bath make a private area for guests or work. Access to the two car garage make easy access to the kitchen for ease of carrying packages and groceries.
Upstairs the primary bedroom suite is the perfect place to unwind and relax. Complete with a large walk in
closet and updated spa like bath that features a soaking tub, glass door shower, new lighting, and double vanities . Three other spacious bedrooms and an updated hall bath complete the upstairs level.
This wonderful location is close to parks and trails, and still convenient for shopping and commuting, including 270 and 200. Welcome Home!
Location
State MD
County Montgomery
Zoning RE2
Rooms
Basement Walkout Stairs, Unfinished
Main Level Bedrooms 1
Interior
Interior Features Formal/Separate Dining Room, Family Room Off Kitchen, Entry Level Bedroom, Kitchen - Island, Kitchen - Table Space
Hot Water Natural Gas
Heating Forced Air
Cooling Central A/C
Flooring Hardwood, Carpet, Luxury Vinyl Tile
Fireplaces Number 1
Fireplace Y
Heat Source Natural Gas
Laundry Dryer In Unit, Washer In Unit, Main Floor
Exterior
Exterior Feature Porch(es)
Garage Garage - Side Entry
Garage Spaces 2.0
Waterfront N
Water Access N
Roof Type Shingle,Metal
Accessibility None
Porch Porch(es)
Parking Type Attached Garage
Attached Garage 2
Total Parking Spaces 2
Garage Y
Building
Lot Description Private
Story 2
Foundation Slab
Sewer Shared Septic, Septic Exists
Water Well
Architectural Style Colonial
Level or Stories 2
Additional Building Above Grade, Below Grade
New Construction N
Schools
Elementary Schools Laytonsville
Middle Schools Gaithersburg
High Schools Gaithersburg
School District Montgomery County Public Schools
Others
Senior Community No
Tax ID 160103016445
Ownership Fee Simple
SqFt Source Assessor
Special Listing Condition Standard


"My job is to find and attract mastery-based agents to the office, protect the culture, and make sure everyone is happy! "
tyronetoneytherealtor@gmail.com
4221 Forbes Blvd, Suite 240, Lanham, MD, 20706, United States






