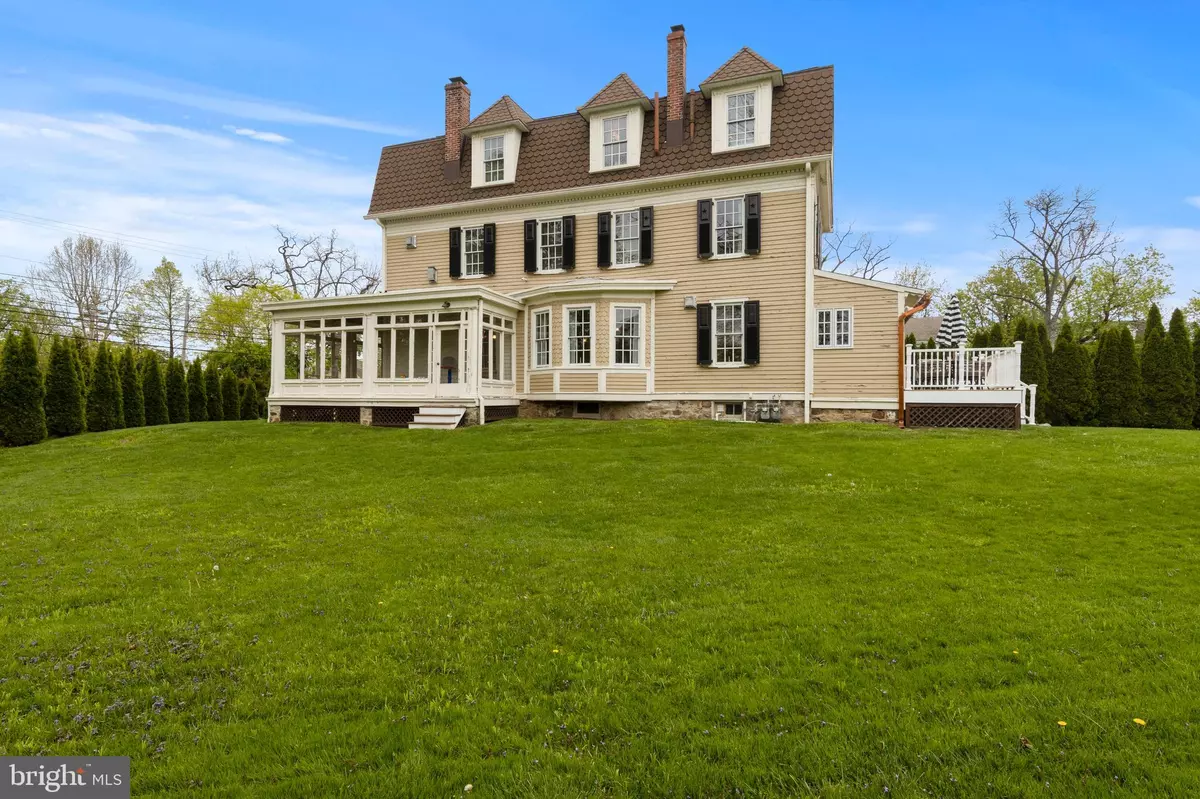4 Beds
3 Baths
2,964 SqFt
4 Beds
3 Baths
2,964 SqFt
Key Details
Property Type Single Family Home
Sub Type Detached
Listing Status Pending
Purchase Type For Sale
Square Footage 2,964 sqft
Price per Sqft $253
Subdivision Plymouth Meeting
MLS Listing ID PAMC2102468
Style Colonial
Bedrooms 4
Full Baths 2
Half Baths 1
HOA Y/N N
Abv Grd Liv Area 2,964
Originating Board BRIGHT
Year Built 1800
Annual Tax Amount $6,543
Tax Year 2024
Lot Size 0.346 Acres
Acres 0.35
Lot Dimensions 37.00 x 0.00
Property Description
Prepare to be enchanted by this one of a kind, gorgeous home that just seems to draw you in. It is approved for both residential and commercial use to give you options down the road. It is currently being used as a residential home but could easily accommodate an office or a multi-generational living setup. Boasting two kitchens, four bedrooms, two and a half bathrooms, an unfinished basement and detached garage with walk-up storage for all of your needs. Multiple outdoor rooms include a deck, a covered side porch and a wrap around L-shaped glass sun porch perfect for people watching, observing nature, watching the sun rise and set and enjoying the snow fall. This home has a great flow from room to room and allows for an open and airy feeling, making everyday living or entertaining a dream.. Hardwood flooring, detailed ceilings, an abundance of natural light, spacious rooms and the most beautiful and intricate details can be found throughout this spectacular home.
The kitchen is a chef's dream with plenty of room to move around, granite stone countertops, cooking area that feels elevated with a stone and brick surround, stainless appliances. double ovens, built-in wine storage, wood paneled ceiling with skylights and a copper fan, plenty of storage and prep space and a fireplace to boot for a cozy ambiance. Walk out to the private deck for summer BBQs overlooking the backyard and detached 2 car garage with a charming weathervane to top. The spacious dining and living room areas also both have intricate fireplaces and wood pocket doors to allow for the area to be closed off if desired.
The second floor hosts the owner's suite, which is a serene retreat complete with a walk-in closet, ensuite bathroom with shower stall and soaking tub along with built-ins for towels and toiletries. The gorgeous window details will surely catch your eye and offer a sunny and feel-good aura to the space. Second floor laundry room with washer and dryer for convenience. There is also a fully functioning second kitchen on this floor, currently being used as an art/craft room but since it is also zoned for commercial use, it gives you tons of options for how you want to use this space down the road. The hand carved wood staircase and stained glass windows lead you up to the third floor where you have 3 more generously sized bedrooms with amazing natural light and a full hallway bathroom. New carpeting has just been installed over the hardwoods for a more cozy feel.
Located across from the Plymouth Friends School and easy commute to most major highways, shopping centers, parks and top rated Colonial School District. Make sure to put this on your MUST SEE list!
Location
State PA
County Montgomery
Area Whitemarsh Twp (10665)
Zoning VC2
Rooms
Other Rooms Kitchen
Basement Interior Access
Interior
Interior Features 2nd Kitchen, Ceiling Fan(s), Carpet, Built-Ins, Crown Moldings, Formal/Separate Dining Room, Kitchen - Country, Primary Bath(s), Skylight(s), Soaking Tub, Stain/Lead Glass, Stall Shower, Wainscotting, Walk-in Closet(s), Wood Floors
Hot Water Electric
Heating Forced Air
Cooling Central A/C
Fireplaces Number 4
Fireplaces Type Gas/Propane
Inclusions washer, dryer, fridge
Equipment Built-In Microwave, Dishwasher, Oven - Double, Oven - Wall
Fireplace Y
Window Features Skylights
Appliance Built-In Microwave, Dishwasher, Oven - Double, Oven - Wall
Heat Source Natural Gas
Laundry Upper Floor
Exterior
Exterior Feature Porch(es), Deck(s)
Parking Features Additional Storage Area
Garage Spaces 2.0
Water Access N
Accessibility None
Porch Porch(es), Deck(s)
Total Parking Spaces 2
Garage Y
Building
Story 3
Foundation Block, Other
Sewer Public Sewer
Water Public
Architectural Style Colonial
Level or Stories 3
Additional Building Above Grade, Below Grade
New Construction N
Schools
School District Colonial
Others
Senior Community No
Tax ID 65-00-10909-006
Ownership Fee Simple
SqFt Source Assessor
Special Listing Condition Standard

"My job is to find and attract mastery-based agents to the office, protect the culture, and make sure everyone is happy! "
tyronetoneytherealtor@gmail.com
4221 Forbes Blvd, Suite 240, Lanham, MD, 20706, United States






