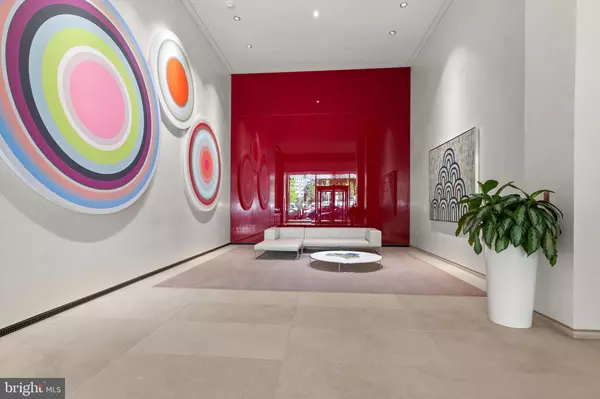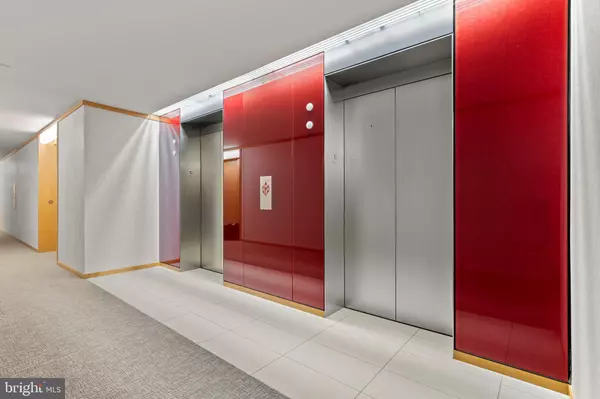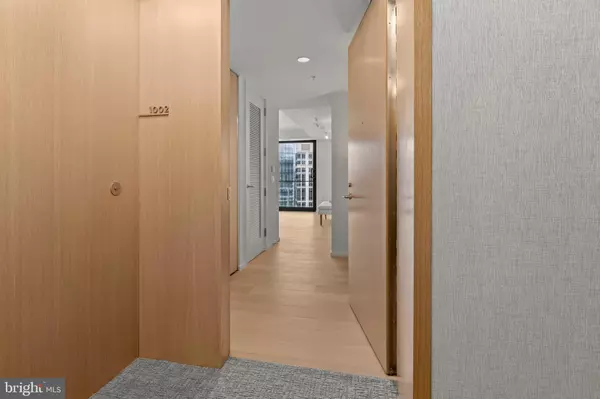2 Beds
2 Baths
1,340 SqFt
2 Beds
2 Baths
1,340 SqFt
Key Details
Property Type Condo
Sub Type Condo/Co-op
Listing Status Active
Purchase Type For Sale
Square Footage 1,340 sqft
Price per Sqft $1,070
Subdivision None Available
MLS Listing ID DCDC2140376
Style Contemporary
Bedrooms 2
Full Baths 2
Condo Fees $2,182/mo
HOA Y/N N
Abv Grd Liv Area 1,340
Originating Board BRIGHT
Year Built 2013
Annual Tax Amount $10,987
Tax Year 2024
Property Sub-Type Condo/Co-op
Property Description
0.2 Miles from Gallery Place-Chinatown Metro. Experience total luxury living in the heart of DC with the peace of mind provided by our 24/7 concierge and security system. This light-filled, 10th-floor corner unit boasts floor-to-ceiling windows equipped with automatic solar shades, as well as Northern European White Oak flooring for a classic look.
Indulge in the finest amenities, including Molteni custom cabinetry in white oak, a Kohler stainless steel under-counter mounted sink, and a Grohe single-handle chrome kitchen faucet with pull-out spray. Our environmentally responsibly crafted white Caesarstone countertops provide both elegance and durability.
In the kitchen, you'll find top-of-the-line appliances, including a Thermador refrigerator with an integrated cabinet panel, a Bosch natural gas cooktop, and an electric oven. Clean-up is a breeze with the Miele dishwasher, seamlessly integrated into the custom cabinetry.
Relax in style in the bathroom, featuring a custom-crafted white Caesarstone vanity and fixtures from Duravit and/or Kohler. Additionally, our European-designed built-in wardrobe system combines ideal functionality with sleek style, providing ample storage space for your belongings. Welcome to unparalleled luxury living in the heart of DC.
And don't forget to enjoy the spectacular view while sipping on your favorite drink from the balcony, conveniently accessible from the dining room.
Take the advantage of direct access to restaurants and high-end shopping, adding to the convenience and luxury of your living experience.
Location
State DC
County Washington
Zoning MIXED
Rooms
Other Rooms Living Room, Dining Room, Kitchen, Foyer
Main Level Bedrooms 2
Interior
Interior Features Combination Dining/Living, Elevator, Floor Plan - Open, Bathroom - Tub Shower, Walk-in Closet(s), Window Treatments
Hot Water Natural Gas
Heating Central, Heat Pump(s)
Cooling Central A/C
Flooring Hardwood
Equipment Built-In Microwave, Built-In Range, Cooktop, Dishwasher, Disposal, Dryer - Electric, Energy Efficient Appliances, Exhaust Fan, Icemaker, Microwave, Range Hood, Refrigerator, Washer, Water Heater
Furnishings No
Fireplace N
Window Features Sliding
Appliance Built-In Microwave, Built-In Range, Cooktop, Dishwasher, Disposal, Dryer - Electric, Energy Efficient Appliances, Exhaust Fan, Icemaker, Microwave, Range Hood, Refrigerator, Washer, Water Heater
Heat Source Natural Gas
Laundry Washer In Unit, Dryer In Unit
Exterior
Parking Features Additional Storage Area, Basement Garage, Garage - Side Entry, Inside Access, Underground
Garage Spaces 2.0
Parking On Site 3058
Utilities Available Electric Available
Amenities Available Club House, Concierge, Elevator, Exercise Room, Extra Storage, Fitness Center, Gated Community, Guest Suites, Reserved/Assigned Parking, Security, Pool - Outdoor
Water Access N
Accessibility 32\"+ wide Doors
Total Parking Spaces 2
Garage Y
Building
Story 1
Unit Features Hi-Rise 9+ Floors
Sewer Public Sewer
Water Public
Architectural Style Contemporary
Level or Stories 1
Additional Building Above Grade, Below Grade
New Construction N
Schools
Elementary Schools Thomson
Middle Schools Jefferson Middle School Academy
School District District Of Columbia Public Schools
Others
Pets Allowed Y
HOA Fee Include Common Area Maintenance,Ext Bldg Maint,Gas,Health Club,Heat,Insurance,Management,Parking Fee,Recreation Facility,Trash,Water,Pool(s)
Senior Community No
Tax ID 0374//2196
Ownership Condominium
Acceptable Financing Cash, Conventional
Horse Property N
Listing Terms Cash, Conventional
Financing Cash,Conventional
Special Listing Condition Standard
Pets Allowed No Pet Restrictions
Virtual Tour https://media.gebecomultimedia.com/920-I-St-NW/idx

"My job is to find and attract mastery-based agents to the office, protect the culture, and make sure everyone is happy! "
tyronetoneytherealtor@gmail.com
4221 Forbes Blvd, Suite 240, Lanham, MD, 20706, United States






