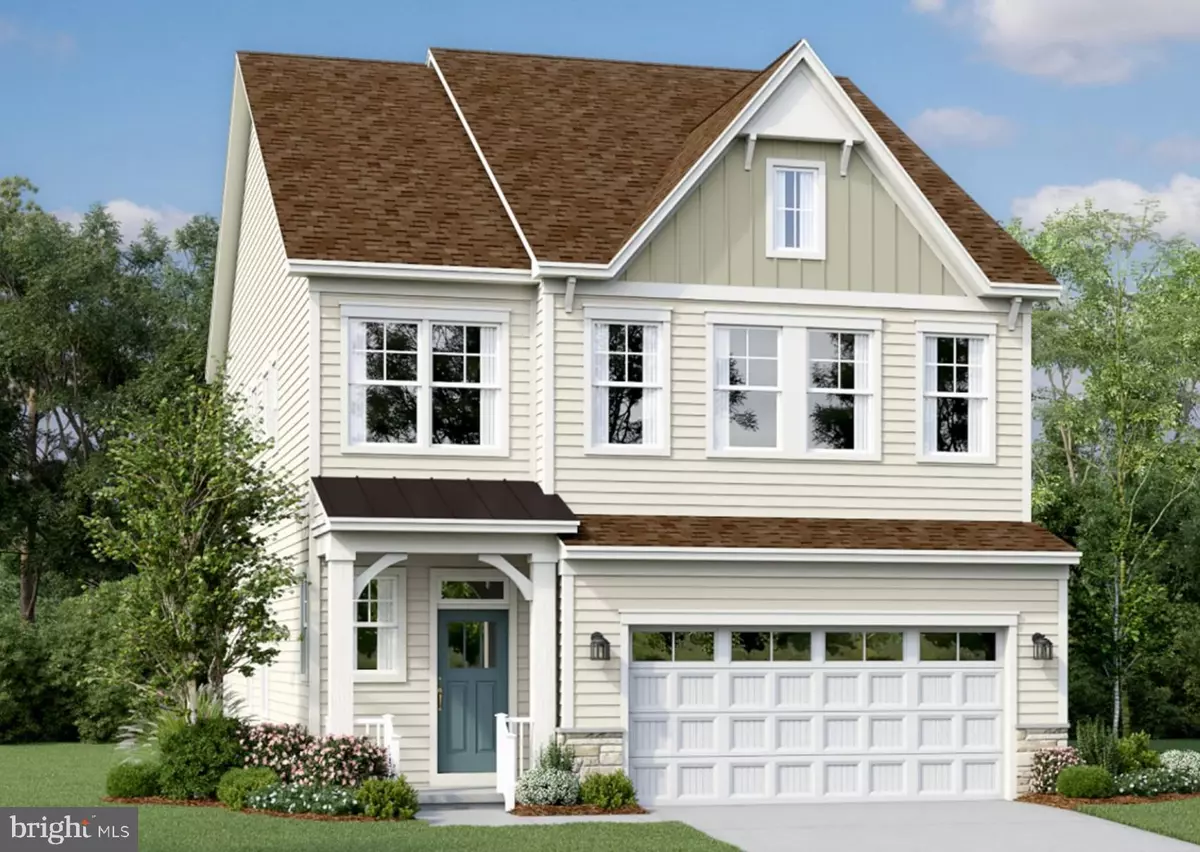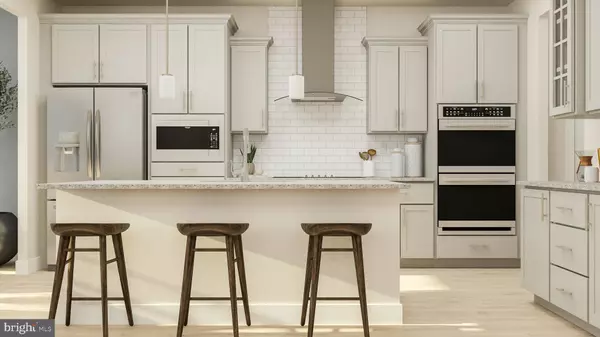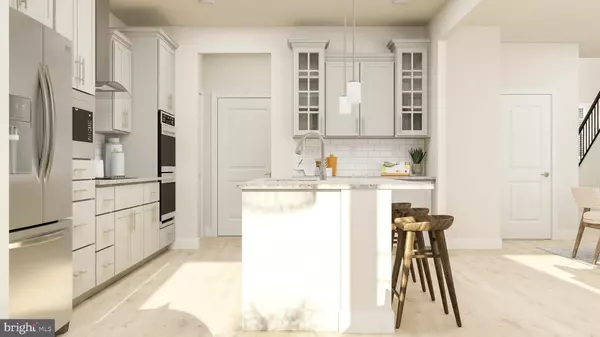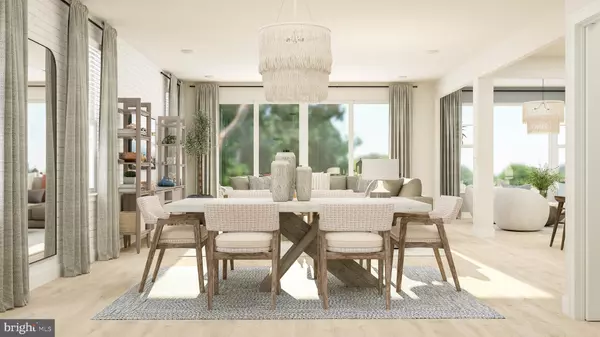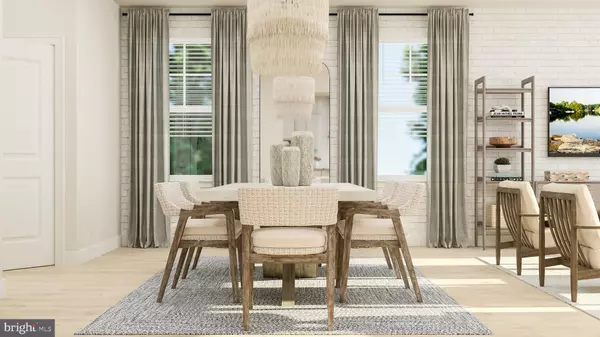3 Beds
3 Baths
2,432 SqFt
3 Beds
3 Baths
2,432 SqFt
Key Details
Property Type Single Family Home
Sub Type Detached
Listing Status Pending
Purchase Type For Sale
Square Footage 2,432 sqft
Price per Sqft $168
Subdivision Plantation Lakes
MLS Listing ID DESU2061338
Style Coastal
Bedrooms 3
Full Baths 2
Half Baths 1
HOA Fees $154/mo
HOA Y/N Y
Abv Grd Liv Area 2,432
Originating Board BRIGHT
Year Built 2024
Annual Tax Amount $2,850
Tax Year 2023
Property Description
Location
State DE
County Sussex
Area Dagsboro Hundred (31005)
Zoning TN
Rooms
Other Rooms Dining Room, Primary Bedroom, Bedroom 2, Bedroom 3, Kitchen, Family Room, Foyer, Laundry, Loft, Other, Bathroom 2, Primary Bathroom, Half Bath
Interior
Interior Features Carpet, Combination Kitchen/Dining, Combination Kitchen/Living, Dining Area, Floor Plan - Open, Kitchen - Island, Primary Bath(s), Recessed Lighting, Bathroom - Stall Shower, Bathroom - Tub Shower, Walk-in Closet(s)
Hot Water Natural Gas
Heating Heat Pump(s), Forced Air
Cooling Central A/C
Flooring Carpet, Ceramic Tile, Luxury Vinyl Plank
Equipment Dishwasher, Water Heater, Cooktop, Disposal, Oven - Wall, Built-In Microwave
Furnishings No
Fireplace N
Window Features Double Pane,Screens,Vinyl Clad
Appliance Dishwasher, Water Heater, Cooktop, Disposal, Oven - Wall, Built-In Microwave
Heat Source Natural Gas, Natural Gas Available
Laundry Upper Floor
Exterior
Exterior Feature Roof, Porch(es)
Parking Features Garage - Front Entry
Garage Spaces 4.0
Amenities Available Club House, Community Center, Tennis Courts, Jog/Walk Path, Golf Course Membership Available, Swimming Pool
Water Access N
View Garden/Lawn, Trees/Woods
Roof Type Architectural Shingle,Metal
Accessibility Level Entry - Main
Porch Roof, Porch(es)
Attached Garage 2
Total Parking Spaces 4
Garage Y
Building
Story 2
Foundation Slab
Sewer Public Sewer
Water Public
Architectural Style Coastal
Level or Stories 2
Additional Building Above Grade
New Construction Y
Schools
School District Indian River
Others
Pets Allowed Y
HOA Fee Include Common Area Maintenance,Pool(s),Snow Removal
Senior Community No
Tax ID 133-16.00-1777.00
Ownership Fee Simple
SqFt Source Estimated
Security Features Smoke Detector
Acceptable Financing Conventional, Cash, FHA, VA
Listing Terms Conventional, Cash, FHA, VA
Financing Conventional,Cash,FHA,VA
Special Listing Condition Standard
Pets Allowed Cats OK, Dogs OK

"My job is to find and attract mastery-based agents to the office, protect the culture, and make sure everyone is happy! "
tyronetoneytherealtor@gmail.com
4221 Forbes Blvd, Suite 240, Lanham, MD, 20706, United States

