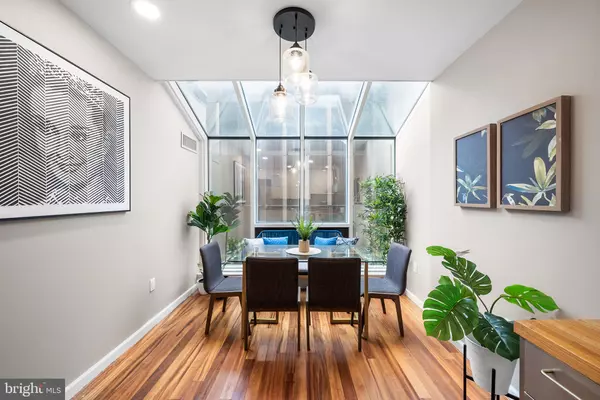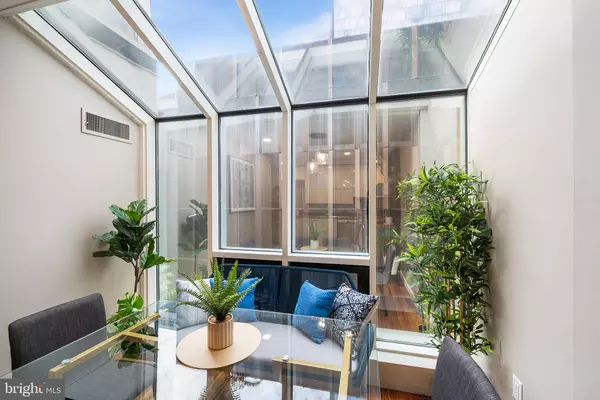2 Beds
2 Baths
1,314 SqFt
2 Beds
2 Baths
1,314 SqFt
Key Details
Property Type Condo
Sub Type Condo/Co-op
Listing Status Active
Purchase Type For Sale
Square Footage 1,314 sqft
Price per Sqft $323
Subdivision Logan Square
MLS Listing ID PAPH2340972
Style Traditional
Bedrooms 2
Full Baths 2
Condo Fees $846/mo
HOA Y/N N
Abv Grd Liv Area 1,314
Originating Board BRIGHT
Year Built 1980
Annual Tax Amount $4,918
Tax Year 2024
Lot Dimensions 0.00 x 0.00
Property Description
Location
State PA
County Philadelphia
Area 19103 (19103)
Zoning RMX3
Interior
Hot Water Electric
Heating Forced Air
Cooling Central A/C
Fireplaces Number 1
Fireplaces Type Wood
Fireplace Y
Heat Source Electric
Laundry Dryer In Unit, Washer In Unit
Exterior
Parking Features Covered Parking, Inside Access
Garage Spaces 1.0
Amenities Available Other
Water Access N
View City
Accessibility Elevator
Total Parking Spaces 1
Garage Y
Building
Story 3
Unit Features Hi-Rise 9+ Floors
Sewer Public Sewer
Water Public
Architectural Style Traditional
Level or Stories 3
Additional Building Above Grade, Below Grade
New Construction N
Schools
Elementary Schools Albert M. Greenfield School
School District The School District Of Philadelphia
Others
Pets Allowed Y
HOA Fee Include Cable TV,Common Area Maintenance,High Speed Internet,Other
Senior Community No
Tax ID 888084035
Ownership Condominium
Security Features Doorman
Acceptable Financing Cash, Other
Listing Terms Cash, Other
Financing Cash,Other
Special Listing Condition Standard
Pets Allowed Dogs OK, Cats OK

"My job is to find and attract mastery-based agents to the office, protect the culture, and make sure everyone is happy! "
tyronetoneytherealtor@gmail.com
4221 Forbes Blvd, Suite 240, Lanham, MD, 20706, United States






