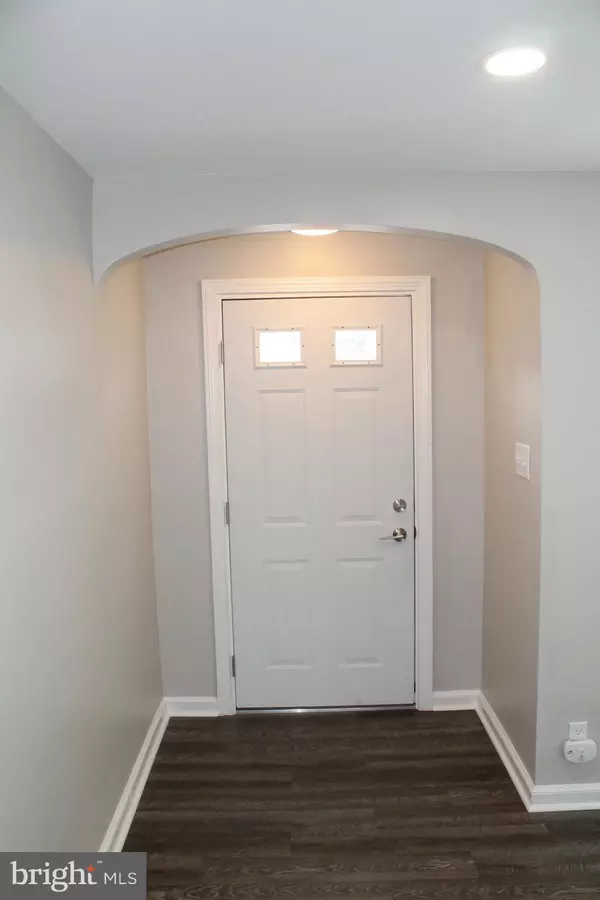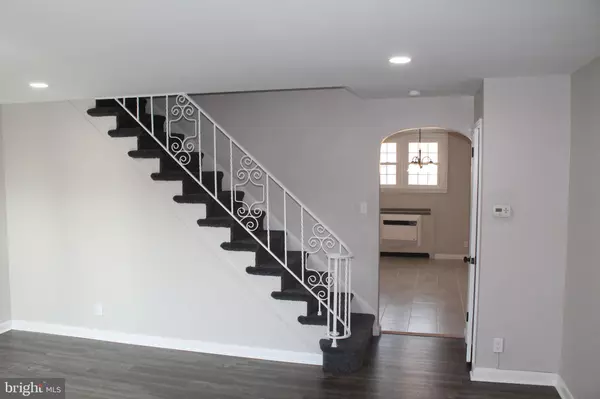
3 Beds
1 Bath
1,224 SqFt
3 Beds
1 Bath
1,224 SqFt
Key Details
Property Type Townhouse
Sub Type Interior Row/Townhouse
Listing Status Active
Purchase Type For Sale
Square Footage 1,224 sqft
Price per Sqft $187
Subdivision Stonehurst
MLS Listing ID PADE2067866
Style AirLite
Bedrooms 3
Full Baths 1
HOA Y/N N
Abv Grd Liv Area 1,224
Originating Board BRIGHT
Year Built 1945
Annual Tax Amount $3,421
Tax Year 2024
Lot Size 1,307 Sqft
Acres 0.03
Lot Dimensions 18.00 x 76.00
Property Description
Improvements include the following:
Fully Renovated Kitchen: Enjoy cooking in your brand new kitchen featuring stylish tile flooring, sleek cabinets, state-of-the-art appliances, a modern sink, and oven. The open layout, accented by a trendy barn door, creates an ideal space for entertaining.
Newly Updated Bathroom: Experience comfort and elegance in the fully renovated bathroom, complete with contemporary fixtures and finishes.
New Windows & Doors: Benefit from energy efficiency and enhanced aesthetics with all-new windows and doors throughout the home.
Recessed Lighting: Modern recessed lighting has been installed to create a bright and inviting ambiance in every room.
Finished Basement: The renovated basement offers a versatile space perfect for an entertainment area, home office, or playroom. It also includes a brand new laundry room for added convenience.
New Garage Door: The property includes a new garage door, ensuring secure and convenient parking.
Don't miss the opportunity to own this turnkey property that combines comfort, style, and convenience. Schedule a showing today and make 343 Hampden Road your new address!
Back to Active buyer financing fell through.
Location
State PA
County Delaware
Area Upper Darby Twp (10416)
Zoning R-3
Rooms
Other Rooms Living Room, Dining Room, Family Room
Basement Walkout Level
Interior
Hot Water Natural Gas
Heating Hot Water
Cooling Wall Unit
Flooring Carpet, Ceramic Tile, Laminate Plank
Fireplace N
Heat Source Natural Gas
Exterior
Waterfront N
Water Access N
Roof Type Built-Up
Accessibility Level Entry - Main
Parking Type Alley
Garage N
Building
Story 2
Foundation Concrete Perimeter
Sewer Public Sewer
Water Public
Architectural Style AirLite
Level or Stories 2
Additional Building Above Grade, Below Grade
Structure Type Dry Wall,Plaster Walls
New Construction N
Schools
School District Upper Darby
Others
Senior Community No
Tax ID 16-03-00674-00
Ownership Fee Simple
SqFt Source Assessor
Special Listing Condition Standard


"My job is to find and attract mastery-based agents to the office, protect the culture, and make sure everyone is happy! "
tyronetoneytherealtor@gmail.com
4221 Forbes Blvd, Suite 240, Lanham, MD, 20706, United States






