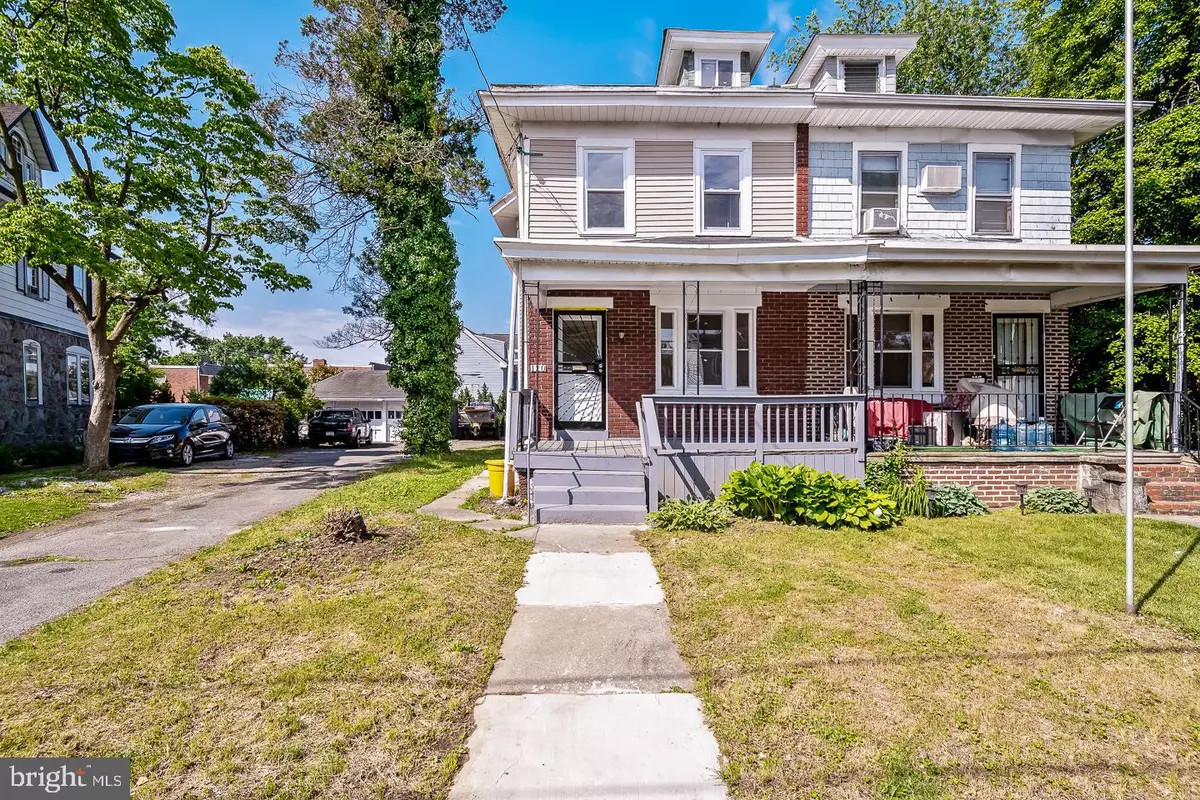
4 Beds
1 Bath
1,519 SqFt
4 Beds
1 Bath
1,519 SqFt
Key Details
Property Type Single Family Home, Townhouse
Sub Type Twin/Semi-Detached
Listing Status Active
Purchase Type For Sale
Square Footage 1,519 sqft
Price per Sqft $196
Subdivision Sharon Hill
MLS Listing ID PADE2068000
Style Traditional
Bedrooms 4
Full Baths 1
HOA Y/N N
Abv Grd Liv Area 1,519
Originating Board BRIGHT
Year Built 1920
Annual Tax Amount $4,029
Tax Year 2021
Lot Size 4,356 Sqft
Acres 0.1
Property Description
This enchanting twin home has been meticulously renovated and is ready for you to move in. From the moment you step onto the sustainable outdoor front porch, you’ll feel this property's tranquility and charm. New siding and a front lawn adorned with vibrant plants and flowers create a picturesque scene that will make your neighbors envious.
The allure of freshly painted walls and new windows floods the interior with natural light, highlighting the timeless & elegant Brazilian flat hardwood flooring. The heartwarming living room welcomes you with open arms and offers an inviting ambiance. The dining room area is an open concept that is hospitable and accommodating for entertaining or serving guests.
The newly renovated kitchen is a chef’s delight. Recessed lighting, new cabinetry, elegant granite countertops, breathtaking ceramic Italian floor tiles, modern appliances (microwave, stove, and dishwasher), and a modern double sink make meal prep a joy.
Access the outdoor private back patio from the kitchen. This idyllic space is serene, where you can enjoy tranquility with your coffee or a glass of wine. The backyard is a canvas for your creativity. Envision an exclusive garden, additional parking space, or a shed for tools. Accessible to the clean, unfinished basement from the backyard (warm seasons) and the kitchen (colder seasons).
The upper level boasts plush carpeted stairs leading to three bedrooms and a full bath with ceramic tiles, natural light, and views of the surrounding environment ensuring comfort and convenience. The expansive fourth bedroom on the top level offers exclusivity - ideal for a master suite, home office, or media room.
The shared driveway provides parking options for on-street or in the back of your home parking. Public transportation accessibility makes your daily commute seamless. A short walk or drive takes you to local stores and amenities. It is centrally located between Philadelphia and Delaware. Minutes from Montgomery County, PHL airport, I-95, 476, and 76 interstate highways -ideal for work and play.
The appliances are included as-is, allowing you to personalize and upgrade according to your preferences.
Don’t miss out on this exceptional home! Welcoming all offers. Schedule your showing today and make it yours. 🏡✨
Location
State PA
County Delaware
Area Sharon Hill Boro (10441)
Zoning RSA5
Rooms
Other Rooms Bedroom 4
Basement Unfinished, Full, Outside Entrance
Interior
Interior Features Dining Area, Floor Plan - Traditional, Kitchen - Eat-In, Attic, Wood Floors, Recessed Lighting, Kitchen - Gourmet
Hot Water Natural Gas
Heating Hot Water
Cooling Wall Unit
Equipment Stove, Dishwasher, Microwave
Appliance Stove, Dishwasher, Microwave
Heat Source Natural Gas
Exterior
Exterior Feature Deck(s), Porch(es), Patio(s)
Waterfront N
Water Access N
Accessibility Level Entry - Main, 2+ Access Exits
Porch Deck(s), Porch(es), Patio(s)
Parking Type Driveway, On Street
Garage N
Building
Story 3
Foundation Brick/Mortar
Sewer Public Sewer
Water Public
Architectural Style Traditional
Level or Stories 3
Additional Building Above Grade, Below Grade
New Construction N
Schools
School District Southeast Delco
Others
Senior Community No
Tax ID 41-00-00427-00
Ownership Fee Simple
SqFt Source Estimated
Acceptable Financing Cash, Conventional, VA, FHA
Listing Terms Cash, Conventional, VA, FHA
Financing Cash,Conventional,VA,FHA
Special Listing Condition Standard


"My job is to find and attract mastery-based agents to the office, protect the culture, and make sure everyone is happy! "
tyronetoneytherealtor@gmail.com
4221 Forbes Blvd, Suite 240, Lanham, MD, 20706, United States






