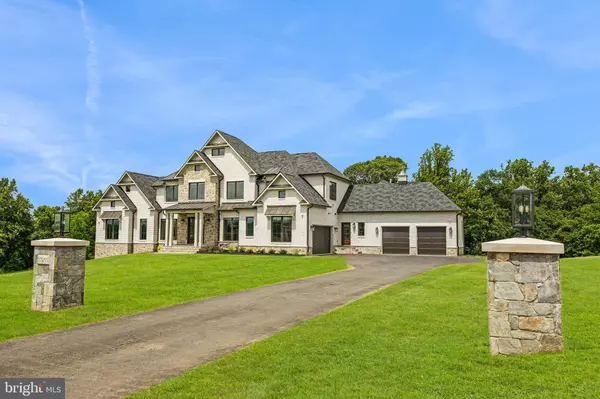
6 Beds
7 Baths
7,004 SqFt
6 Beds
7 Baths
7,004 SqFt
Key Details
Property Type Single Family Home
Sub Type Detached
Listing Status Under Contract
Purchase Type For Sale
Square Footage 7,004 sqft
Price per Sqft $385
Subdivision Banbury Cross Reserve
MLS Listing ID VALO2072310
Style Transitional
Bedrooms 6
Full Baths 6
Half Baths 1
HOA Fees $200/mo
HOA Y/N Y
Abv Grd Liv Area 5,061
Originating Board BRIGHT
Year Built 2024
Annual Tax Amount $15,609
Tax Year 2024
Lot Size 3.560 Acres
Acres 3.56
Lot Dimensions 0.00 x 0.00
Property Description
Situated on a premium 3.6-acre lot, this estate backs onto serene woods and a picturesque creek, presenting breathtaking views of farmland and the majestic Blue Ridge Mountains. The all-brick and stone exterior, enhanced with premium stone on all four sides, exudes timeless elegance and durability. A brand-new full home generator ensures uninterrupted comfort.
Inside, luxury and convenience abound. The three-floor elevator lift ensures seamless access to every level of this exquisite home. At the heart of the home, the kitchen is a chef's dream, featuring a Wolf/Sub-Zero appliance package, an upgraded glass wine refrigerator, Omega cabinetry, and a spacious 12-foot island. Adjacent to the kitchen, the family room boasts a stunning coffered ceiling and a floor-to-ceiling stone fireplace, creating a warm and inviting atmosphere. The seamless transition to the extended rear deck, constructed with long-lasting Trex planks and upgraded railings, provides an ideal space for outdoor gatherings and offers stunning natural vistas.
The first-floor primary suite is a haven of comfort, featuring wide-planked hardwood floors, two expansive walk-in closets with custom cabinetry, and a lavish en-suite bathroom. An in-law suite on the first floor, complete with a beautiful bathroom, walk-in closet, and deck access, offers private accommodation for guests.
The lower level is designed for entertainment and wellness, featuring a gym with a full wall mirror and rubber flooring, built-in cabinetry in the office, and a large safe for valuables.
Two fully insulated garages cater to the automobile enthusiast, featuring newly installed cabinets, slat wall garage systems, and epoxy floors. The front two-car garage is equipped with a Tesla charger, while the rear garage boasts a Mitsubishi mini-split AC/heat unit and two hydraulic car lifts, accommodating up to four cars in total.
State-of-the-art amenities include premium lighting throughout, a full house central vacuum system encompassing even the garages, and two strategically placed laundry rooms on the first and second floors. A full house water softening system, reverse osmosis water system in the kitchen beverage center, and additional beverage refrigerators in the lower-level rec room and butler’s pantry elevate the living experience. Privacy blinds throughout the house ensure a sense of seclusion and tranquility. Advanced interior/exterior audio/video/security systems and home automation offer peace of mind and convenience, while lightning-fast internet keeps you connected.
This exquisite property represents the pinnacle of modern luxury, offering a seamless blend of sophisticated design, premium upgrades, and unparalleled comfort. Discover your new home where every detail has been thoughtfully curated to provide an extraordinary living experience. Welcome to a new level of luxury and elegance in your dream home!
Location
State VA
County Loudoun
Zoning AR2
Rooms
Other Rooms Dining Room, Primary Bedroom, Bedroom 2, Bedroom 3, Bedroom 4, Kitchen, Game Room, Family Room, Den, Library, Foyer, Breakfast Room, Exercise Room, In-Law/auPair/Suite, Laundry, Mud Room, Recreation Room, Storage Room, Media Room, Primary Bathroom, Full Bath
Basement Fully Finished, Interior Access, Outside Entrance, Rear Entrance, Sump Pump, Walkout Level
Main Level Bedrooms 2
Interior
Interior Features Attic, Breakfast Area, Built-Ins, Carpet, Central Vacuum, Crown Moldings, Dining Area, Elevator, Entry Level Bedroom, Family Room Off Kitchen, Floor Plan - Open, Formal/Separate Dining Room, Kitchen - Gourmet, Kitchen - Island, Kitchen - Table Space, Pantry, Primary Bath(s), Recessed Lighting, Bathroom - Soaking Tub, Sound System, Upgraded Countertops, Water Treat System, Walk-in Closet(s), Wet/Dry Bar, Window Treatments, Wine Storage, Wood Floors, Other
Hot Water Propane, 60+ Gallon Tank
Heating Forced Air, Heat Pump(s), Zoned, Programmable Thermostat
Cooling Central A/C, Zoned, Programmable Thermostat
Flooring Carpet, Hardwood, Ceramic Tile
Fireplaces Number 1
Fireplaces Type Gas/Propane, Stone
Equipment Built-In Microwave, Central Vacuum, Dishwasher, Disposal, Dryer, Exhaust Fan, Freezer, Icemaker, Oven - Wall, Range Hood, Refrigerator, Six Burner Stove, Stainless Steel Appliances, Washer, Water Dispenser, Water Heater
Furnishings No
Fireplace Y
Window Features Double Hung,Energy Efficient
Appliance Built-In Microwave, Central Vacuum, Dishwasher, Disposal, Dryer, Exhaust Fan, Freezer, Icemaker, Oven - Wall, Range Hood, Refrigerator, Six Burner Stove, Stainless Steel Appliances, Washer, Water Dispenser, Water Heater
Heat Source Electric, Propane - Owned
Laundry Has Laundry, Main Floor, Upper Floor
Exterior
Exterior Feature Deck(s)
Garage Garage Door Opener, Garage - Front Entry, Garage - Side Entry, Inside Access
Garage Spaces 6.0
Utilities Available Under Ground, Propane
Waterfront N
Water Access N
View Mountain, Panoramic, Scenic Vista, Trees/Woods
Roof Type Architectural Shingle
Accessibility Elevator
Porch Deck(s)
Parking Type Attached Garage, Driveway
Attached Garage 6
Total Parking Spaces 6
Garage Y
Building
Lot Description Backs to Trees, Front Yard, Landscaping, Premium, Private, Rear Yard
Story 3
Foundation Slab
Sewer Septic Exists, Septic < # of BR
Water Well
Architectural Style Transitional
Level or Stories 3
Additional Building Above Grade, Below Grade
Structure Type 9'+ Ceilings,Beamed Ceilings,Dry Wall
New Construction Y
Schools
Elementary Schools Banneker
Middle Schools Blue Ridge
High Schools Loudoun Valley
School District Loudoun County Public Schools
Others
Senior Community No
Tax ID 502272429000
Ownership Fee Simple
SqFt Source Assessor
Security Features Exterior Cameras,Main Entrance Lock,Security System,Smoke Detector
Acceptable Financing Cash, Conventional, Other
Horse Property N
Listing Terms Cash, Conventional, Other
Financing Cash,Conventional,Other
Special Listing Condition Standard


"My job is to find and attract mastery-based agents to the office, protect the culture, and make sure everyone is happy! "
tyronetoneytherealtor@gmail.com
4221 Forbes Blvd, Suite 240, Lanham, MD, 20706, United States






