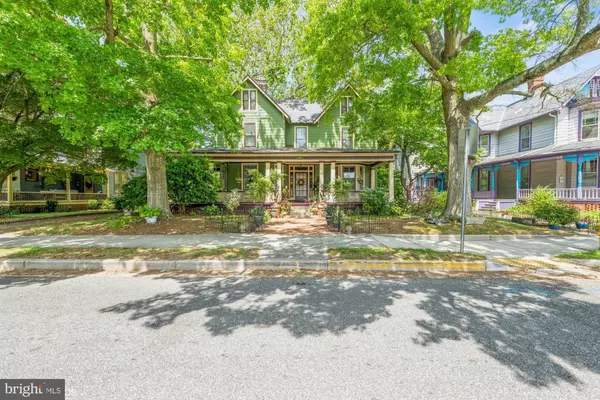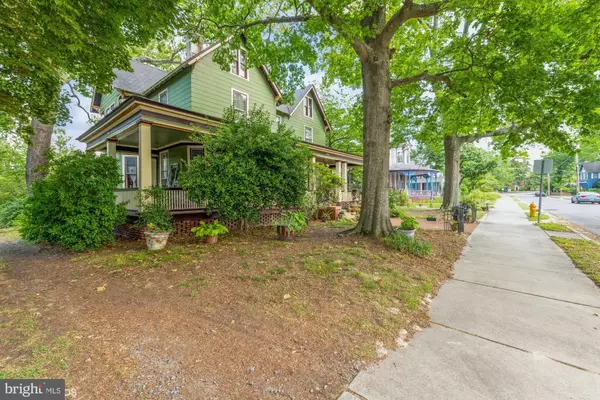
4 Beds
2 Baths
2,716 SqFt
4 Beds
2 Baths
2,716 SqFt
Key Details
Property Type Single Family Home
Sub Type Detached
Listing Status Active
Purchase Type For Sale
Square Footage 2,716 sqft
Price per Sqft $134
Subdivision Newtown Historic Distric
MLS Listing ID MDWC2014026
Style Victorian
Bedrooms 4
Full Baths 1
Half Baths 1
HOA Y/N N
Abv Grd Liv Area 2,716
Originating Board BRIGHT
Year Built 1898
Annual Tax Amount $2,564
Tax Year 2024
Lot Size 0.398 Acres
Acres 0.4
Lot Dimensions 0.00 x 0.00
Property Description
Location
State MD
County Wicomico
Area Wicomico Northwest (23-01)
Zoning R10
Rooms
Basement Partial
Interior
Interior Features Additional Stairway, Attic, Ceiling Fan(s), Crown Moldings, Dining Area, Formal/Separate Dining Room, Window Treatments, Wood Floors
Hot Water Natural Gas
Heating Radiator
Cooling Ceiling Fan(s), Window Unit(s)
Flooring Hardwood, Carpet
Fireplaces Number 1
Fireplaces Type Electric
Inclusions Pond, appliances, 2 window units
Equipment Dishwasher, Dryer - Front Loading, Microwave, Stove, Stainless Steel Appliances, Washer - Front Loading, Water Heater
Fireplace Y
Appliance Dishwasher, Dryer - Front Loading, Microwave, Stove, Stainless Steel Appliances, Washer - Front Loading, Water Heater
Heat Source Natural Gas
Laundry Main Floor
Exterior
Exterior Feature Deck(s), Porch(es)
Waterfront N
Water Access N
View Garden/Lawn
Roof Type Slate
Accessibility None
Porch Deck(s), Porch(es)
Parking Type Off Street
Garage N
Building
Lot Description Landscaping, Pond, Private, Rear Yard
Story 2
Foundation Crawl Space, Brick/Mortar
Sewer Public Sewer
Water Public
Architectural Style Victorian
Level or Stories 2
Additional Building Above Grade
Structure Type High
New Construction N
Schools
School District Wicomico County Public Schools
Others
Senior Community No
Tax ID 2309046151
Ownership Fee Simple
SqFt Source Assessor
Acceptable Financing Cash, Conventional
Listing Terms Cash, Conventional
Financing Cash,Conventional
Special Listing Condition Standard


"My job is to find and attract mastery-based agents to the office, protect the culture, and make sure everyone is happy! "
tyronetoneytherealtor@gmail.com
4221 Forbes Blvd, Suite 240, Lanham, MD, 20706, United States






