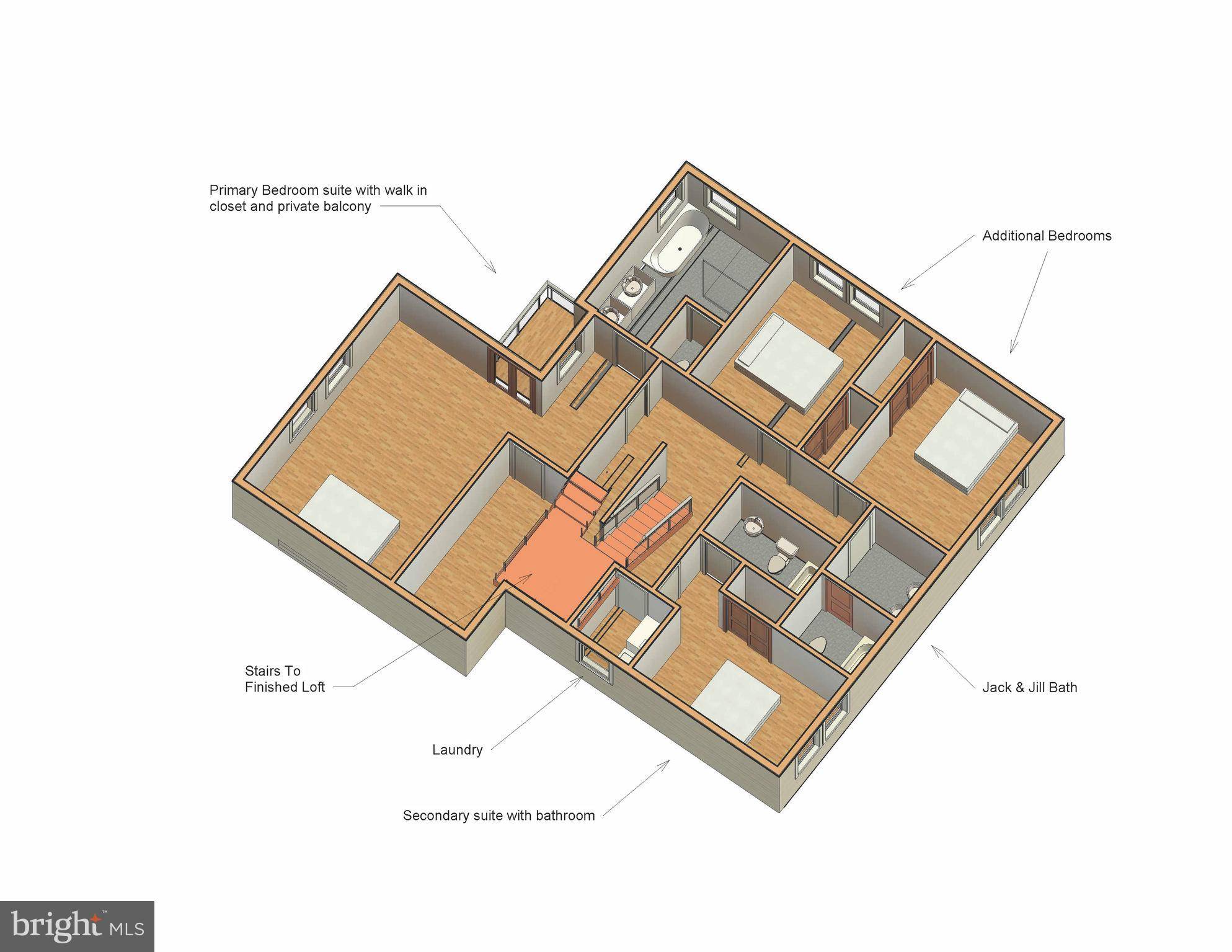6 Beds
6 Baths
4,000 SqFt
6 Beds
6 Baths
4,000 SqFt
Key Details
Property Type Single Family Home
Sub Type Detached
Listing Status Pending
Purchase Type For Sale
Square Footage 4,000 sqft
Price per Sqft $437
Subdivision Over Lee Knolls
MLS Listing ID VAAR2045266
Style Craftsman
Bedrooms 6
Full Baths 5
Half Baths 1
HOA Y/N N
Abv Grd Liv Area 3,200
Originating Board BRIGHT
Year Built 1953
Available Date 2025-01-11
Annual Tax Amount $9,722
Tax Year 2023
Lot Size 8,064 Sqft
Acres 0.19
Property Sub-Type Detached
Property Description
Builder Warranty is 1 year workmanship.
This kind of cul-de-sac is where you know your neighbors and walk together to Westover for some live music at the beer garden or grab some pizza at the Italian Store and ice cream at Toby's. Its a quick driving commute to DC and surrounding areas. Less than one mile to East Falls Church metro. This home expected in January 2025. Buy this home now to make 2025 your Happiest New Year's of all! Builder is K One Design and Build.
Standard NVAR contract will be used. Any upgrade and option requests please submit as an Addendum to the NVAR Contract and builder will provide pricing per line item.
Location
State VA
County Arlington
Zoning R-6
Rooms
Basement Daylight, Partial, Connecting Stairway, Heated, Interior Access, Outside Entrance, Walkout Stairs
Interior
Hot Water Natural Gas
Heating Central
Cooling Central A/C
Flooring Ceramic Tile, Hardwood, Luxury Vinyl Plank, Carpet
Furnishings No
Fireplace N
Heat Source Natural Gas
Laundry Upper Floor
Exterior
Exterior Feature Balcony, Deck(s)
Parking Features Garage - Front Entry
Garage Spaces 3.0
Water Access N
Roof Type Asphalt
Accessibility None
Porch Balcony, Deck(s)
Attached Garage 2
Total Parking Spaces 3
Garage Y
Building
Story 3
Foundation Block
Sewer Public Sewer
Water Public
Architectural Style Craftsman
Level or Stories 3
Additional Building Above Grade, Below Grade
Structure Type Dry Wall
New Construction Y
Schools
Elementary Schools Tuckahoe
Middle Schools Swanson
High Schools Yorktown
School District Arlington County Public Schools
Others
Senior Community No
Tax ID 11-001-155
Ownership Fee Simple
SqFt Source Assessor
Acceptable Financing Cash, Conventional
Horse Property N
Listing Terms Cash, Conventional
Financing Cash,Conventional
Special Listing Condition Standard

"My job is to find and attract mastery-based agents to the office, protect the culture, and make sure everyone is happy! "
tyronetoneytherealtor@gmail.com
4221 Forbes Blvd, Suite 240, Lanham, MD, 20706, United States






