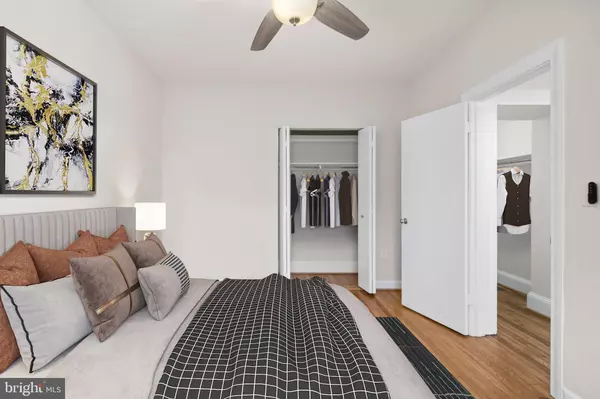
1 Bed
1 Bath
578 SqFt
1 Bed
1 Bath
578 SqFt
Key Details
Property Type Condo
Sub Type Condo/Co-op
Listing Status Active
Purchase Type For Sale
Square Footage 578 sqft
Price per Sqft $622
Subdivision Mount Pleasant
MLS Listing ID DCDC2144934
Style Beaux Arts
Bedrooms 1
Full Baths 1
Condo Fees $382/mo
HOA Y/N N
Abv Grd Liv Area 578
Originating Board BRIGHT
Year Built 1926
Annual Tax Amount $2,020
Tax Year 2023
Property Description
Step inside to discover a beautiful home featuring newly refinished original hardwood floors that exude warmth and character throughout. The updated kitchen and lighting in the main entrance and living room add a modern touch, while the freshly painted walls create a welcoming palette to move right in. This home provides a cozy and comfortable environment with an open floor plan combining a large living and dining room space, perfect for entertaining. The primary bedroom features a spacious closet and just off the hallway of the bedroom is an additional large walk-in closet offering plenty of additional storage. With building approval, you could put in an in-unit washer and dryer. The building amenities include a convenient community laundry room, additional storage space, and an elevator for easy access.
Located in the heart of Mount Pleasant, this home is surrounded by a vibrant neighborhood with a Saturday Farmer's market, numerous restaurants to include Ellē, Beau Thai, Purple Patch, Bar Del Monte, charming coffee shops, Each Peach grocery store, and Mt Desert Ice Cream. The close proximity to the Columbia Heights metro station ensures easy access to public transportation, making your commute to downtown DC a breeze. Don't miss the easy access to strolls or bike rides through Rock Creek Park just outside your doorstep.
Location
State DC
County Washington
Zoning RF-1
Rooms
Main Level Bedrooms 1
Interior
Interior Features Ceiling Fan(s), Combination Dining/Living, Crown Moldings, Dining Area, Entry Level Bedroom, Floor Plan - Open, Kitchen - Galley, Bathroom - Tub Shower, Walk-in Closet(s), Window Treatments, Wood Floors
Hot Water Natural Gas
Heating Heat Pump(s)
Cooling Central A/C, Heat Pump(s)
Flooring Wood
Equipment Dishwasher, Disposal, Oven/Range - Electric, Range Hood, Refrigerator
Fireplace N
Appliance Dishwasher, Disposal, Oven/Range - Electric, Range Hood, Refrigerator
Heat Source Electric
Laundry Common
Exterior
Amenities Available Laundry Facilities
Waterfront N
Water Access N
View Courtyard
Accessibility None
Parking Type On Street
Garage N
Building
Story 5
Unit Features Mid-Rise 5 - 8 Floors
Sewer Public Sewer
Water Public
Architectural Style Beaux Arts
Level or Stories 5
Additional Building Above Grade, Below Grade
New Construction N
Schools
School District District Of Columbia Public Schools
Others
Pets Allowed Y
HOA Fee Include Water,Trash,Snow Removal,Sewer,Reserve Funds,Management,Lawn Maintenance,Common Area Maintenance
Senior Community No
Tax ID 2596//2043
Ownership Condominium
Special Listing Condition Standard
Pets Description Cats OK, Dogs OK, Size/Weight Restriction


"My job is to find and attract mastery-based agents to the office, protect the culture, and make sure everyone is happy! "
tyronetoneytherealtor@gmail.com
4221 Forbes Blvd, Suite 240, Lanham, MD, 20706, United States






