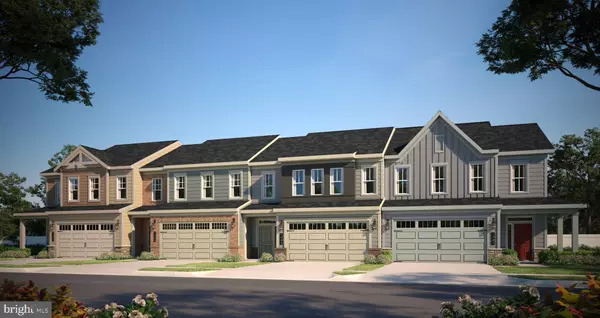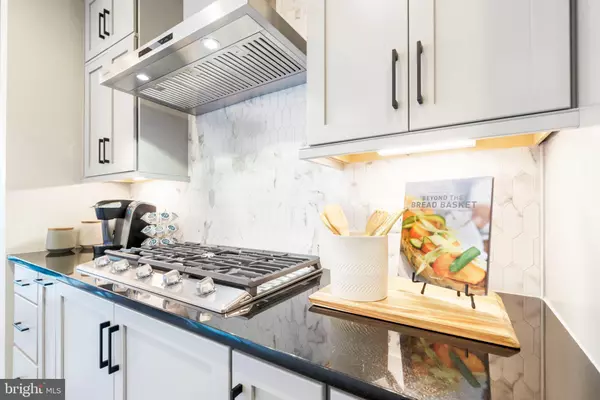
3 Beds
3 Baths
2,057 SqFt
3 Beds
3 Baths
2,057 SqFt
Key Details
Property Type Townhouse
Sub Type Interior Row/Townhouse
Listing Status Pending
Purchase Type For Sale
Square Footage 2,057 sqft
Price per Sqft $258
Subdivision Embrey Mill
MLS Listing ID VAST2030894
Style Transitional
Bedrooms 3
Full Baths 2
Half Baths 1
HOA Fees $198/mo
HOA Y/N Y
Abv Grd Liv Area 2,057
Originating Board BRIGHT
Year Built 2024
Annual Tax Amount $1,020
Tax Year 2022
Lot Size 3,075 Sqft
Acres 0.07
Property Description
Location
State VA
County Stafford
Zoning PD2
Rooms
Other Rooms Primary Bedroom, Bedroom 2, Bedroom 3, Kitchen, Foyer, Great Room, Laundry, Loft, Mud Room, Storage Room
Main Level Bedrooms 1
Interior
Hot Water Electric
Heating Central, Forced Air
Cooling Central A/C, Programmable Thermostat
Fireplace N
Heat Source Natural Gas
Laundry Main Floor
Exterior
Garage Garage Door Opener
Garage Spaces 2.0
Amenities Available Bike Trail, Common Grounds, Community Center, Exercise Room, Jog/Walk Path, Tot Lots/Playground
Waterfront N
Water Access N
Accessibility None
Parking Type Attached Garage
Attached Garage 2
Total Parking Spaces 2
Garage Y
Building
Story 2
Foundation Other
Sewer Public Sewer
Water Public
Architectural Style Transitional
Level or Stories 2
Additional Building Above Grade, Below Grade
New Construction Y
Schools
School District Stafford County Public Schools
Others
HOA Fee Include Common Area Maintenance,Management,Recreation Facility,Reserve Funds,Road Maintenance,Snow Removal,Trash,Pool(s),Lawn Maintenance,Lawn Care Front,Lawn Care Rear
Senior Community Yes
Age Restriction 55
Tax ID 29G 11 1592
Ownership Fee Simple
SqFt Source Assessor
Special Listing Condition Standard


"My job is to find and attract mastery-based agents to the office, protect the culture, and make sure everyone is happy! "
tyronetoneytherealtor@gmail.com
4221 Forbes Blvd, Suite 240, Lanham, MD, 20706, United States






