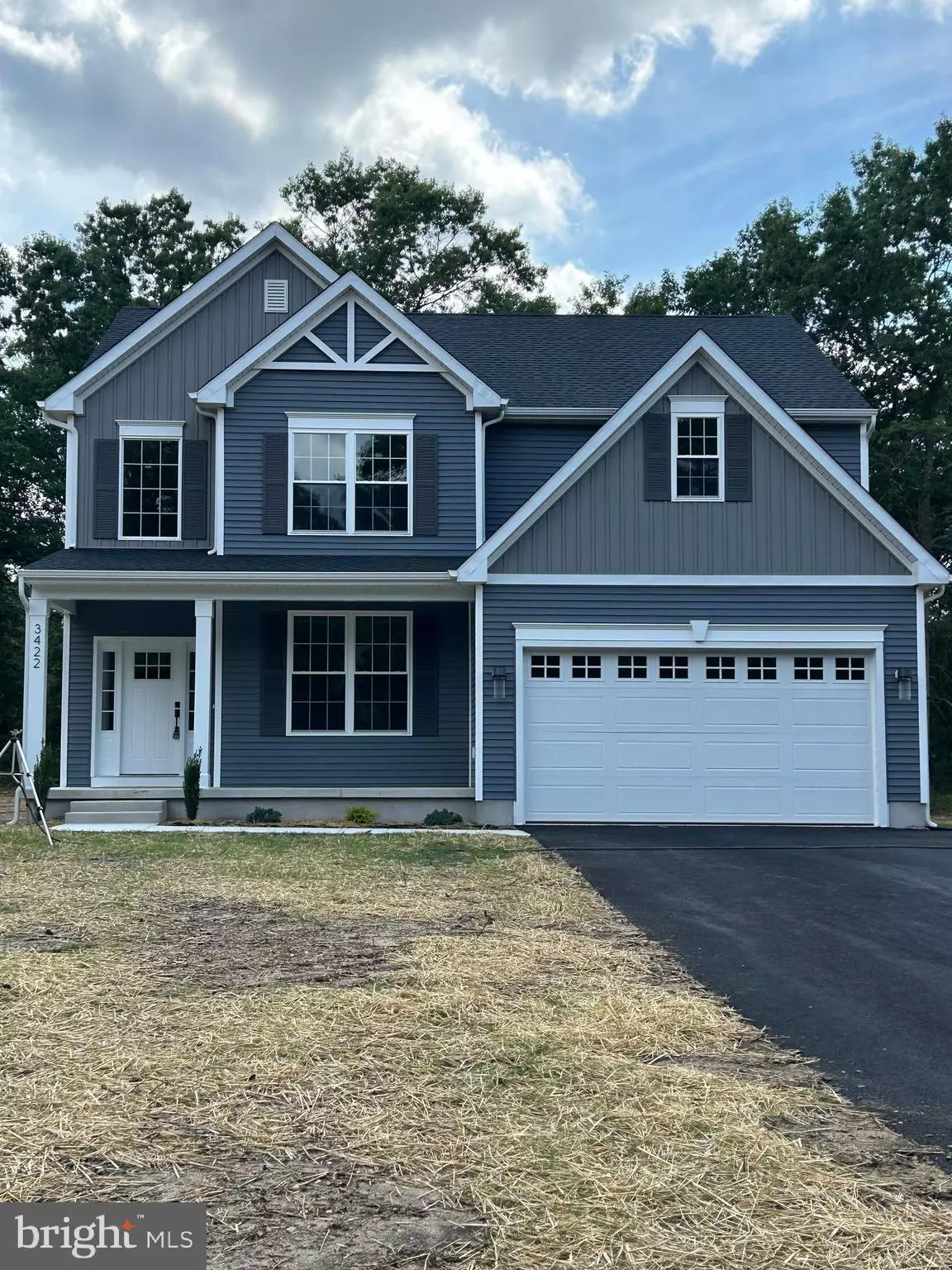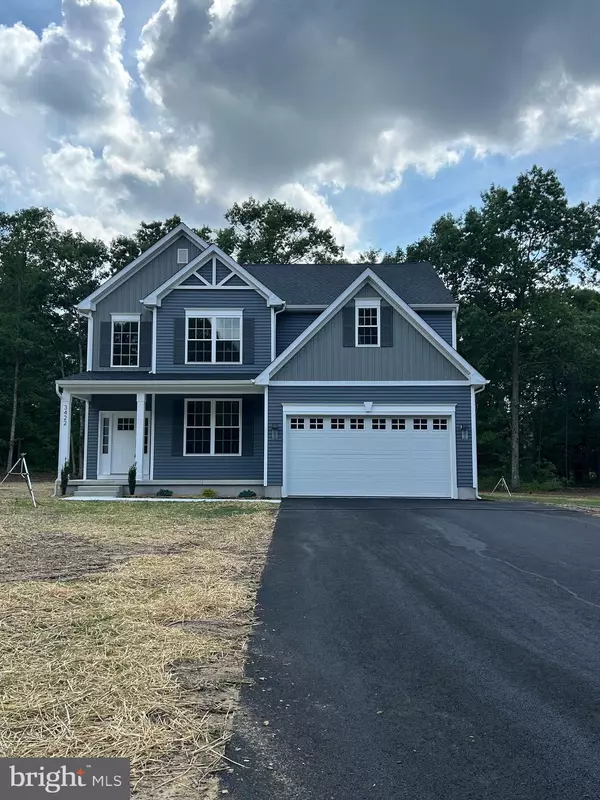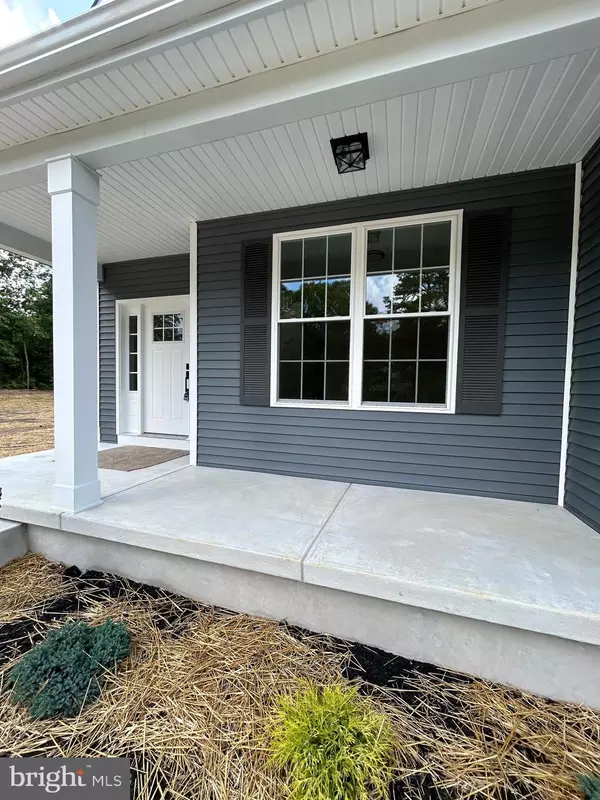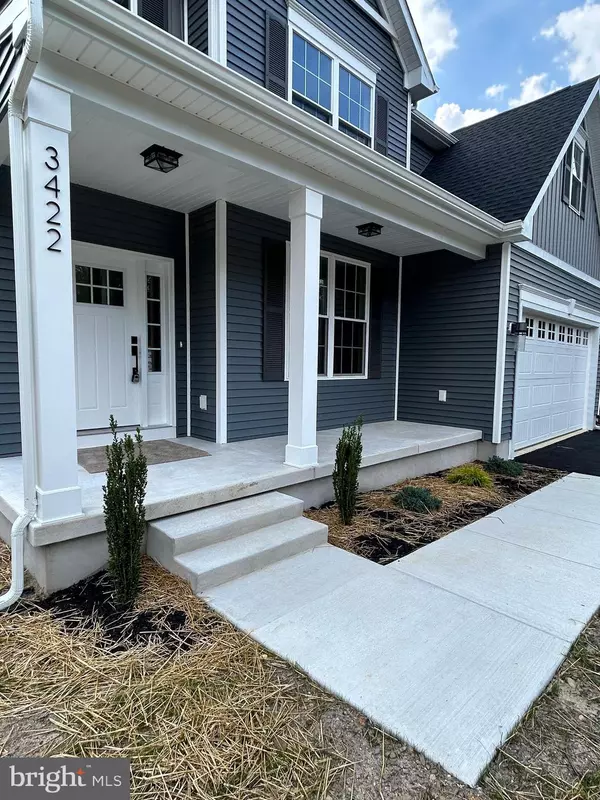4 Beds
3 Baths
2,166 SqFt
4 Beds
3 Baths
2,166 SqFt
Key Details
Property Type Single Family Home
Sub Type Detached
Listing Status Pending
Purchase Type For Sale
Square Footage 2,166 sqft
Price per Sqft $242
Subdivision "None Available"
MLS Listing ID NJCB2019166
Style Traditional
Bedrooms 4
Full Baths 2
Half Baths 1
HOA Y/N N
Abv Grd Liv Area 2,166
Originating Board BRIGHT
Year Built 2024
Annual Tax Amount $1,445
Tax Year 2023
Lot Size 1.136 Acres
Acres 1.14
Lot Dimensions 165.00 x 300.00
Property Description
Upon entering through the covered porch, you are greeted by an inviting foyer that offers a flex room - ideal for a home office - and leads to a spacious living area illuminated by natural light. The open floorplan seamlessly connects the great room to the kitchen, complete with stainless steel appliances, soft close cabinets , sleek counters with a spacious island, and a coveted walk-in pantry, ensuring ample storage space. There is a thoughtfully designed mudroom conveniently located off the attached two car garage, providing built-in cubbies for a practical transition space to keep things organized.
Adding to the convenience of the first floor you will find a well-appointed half bathroom, access to the full basement (endless possibilities!), and a sliding patio door providing access to the large backyard.
On the second floor, the main suite is a retreat unto itself, featuring vaulted ceilings, a luxurious en-suite bathroom with a walk-in shower and his and hers sinks, and a large walk-in closet.
Each additional bedroom is generously sized and shares a full size bathroom featuring a dual-sink vanity, making morning routines seamless and efficient. The inclusion of a laundry room on the same floor adds convenience. * Exterior and Interior photos are from a previous model; colors and architectural details are subject to change. Attached blueprint will provide details on floor plan. *Taxes to be determined by tax assessor**
Location
State NJ
County Cumberland
Area Vineland City (20614)
Zoning RESIDENTIAL
Rooms
Basement Full, Poured Concrete
Interior
Hot Water Tankless, Natural Gas
Heating Forced Air
Cooling Central A/C, Ceiling Fan(s)
Flooring Carpet, Luxury Vinyl Plank
Inclusions Gas Range, Dishwasher, Microwave
Fireplace N
Heat Source Natural Gas
Laundry Upper Floor
Exterior
Parking Features Garage - Front Entry, Garage Door Opener, Inside Access
Garage Spaces 2.0
Water Access N
Accessibility 2+ Access Exits
Attached Garage 2
Total Parking Spaces 2
Garage Y
Building
Story 2
Foundation Slab
Sewer On Site Septic
Water Well
Architectural Style Traditional
Level or Stories 2
Additional Building Above Grade, Below Grade
New Construction Y
Schools
School District City Of Vineland Board Of Education
Others
Senior Community No
Tax ID 14-07401-00077
Ownership Fee Simple
SqFt Source Assessor
Special Listing Condition Standard

"My job is to find and attract mastery-based agents to the office, protect the culture, and make sure everyone is happy! "
tyronetoneytherealtor@gmail.com
4221 Forbes Blvd, Suite 240, Lanham, MD, 20706, United States






