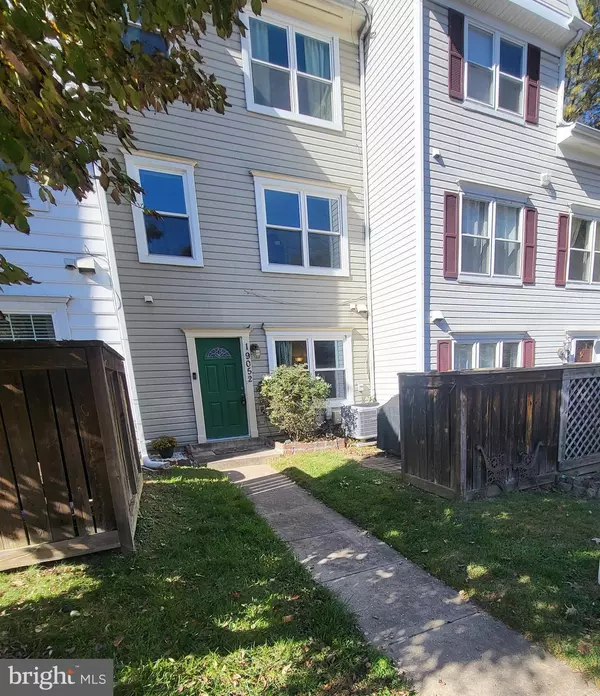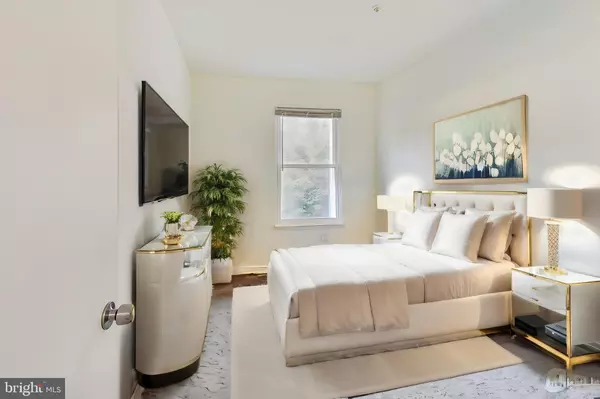
3 Beds
3 Baths
1,377 SqFt
3 Beds
3 Baths
1,377 SqFt
Key Details
Property Type Condo
Sub Type Condo/Co-op
Listing Status Active
Purchase Type For Sale
Square Footage 1,377 sqft
Price per Sqft $265
Subdivision Woodfield At Manchester
MLS Listing ID MDMC2130300
Style Back-to-Back
Bedrooms 3
Full Baths 2
Half Baths 1
Condo Fees $56/mo
HOA Fees $91/mo
HOA Y/N Y
Abv Grd Liv Area 1,377
Originating Board BRIGHT
Year Built 1993
Annual Tax Amount $2,665
Tax Year 2011
Property Description
Welcome to this delightful townhouse in the vibrant Germantown, Maryland community. Perfectly positioned in the heart of the neighborhood, this home offers both convenience and tranquility, featuring an inviting open floor plan that enhances its airy, modern feel.
The spacious living, dining, and kitchen areas flow seamlessly together, providing a versatile space ideal for everyday living and entertaining. The owner's suite, located on its own private level, offers a peaceful retreat with added privacy and comfort, reflecting the quiet charm of this well-maintained community.
Enjoy easy access to a variety of amenities including shopping, public transportation, schools, and a library. For those who value an active lifestyle, nearby amenities include a community pool, recreation centers, gyms, and a diverse selection of restaurants. Commuting is made simple with Route 270 just a short drive away.
This home comes with a one-year home warranty, ensuring peace of mind. The homeowners' association takes care of lawn mowing and snow removal from community sidewalks, adding to the convenience of living here. There is also a dedicated space for a grill, perfect for enjoying outdoor meals and gatherings.
Experience the blend of comfort, convenience, and serene living with this exceptional Germantown townhouse.
Owner needs 14 day post-settlement.
Location
State MD
County Montgomery
Zoning RT6
Direction Southeast
Rooms
Other Rooms Living Room, Dining Room, Primary Bedroom, Bedroom 2, Bedroom 3, Kitchen, Foyer, Laundry
Interior
Interior Features Kitchen - Gourmet, Dining Area, Primary Bath(s), Upgraded Countertops, Floor Plan - Traditional
Hot Water Electric
Heating Forced Air, Heat Pump(s)
Cooling Central A/C
Inclusions stove, refrigerator, washer/ dryer, dishwasher
Equipment Washer/Dryer Hookups Only, Dishwasher, Disposal, Dryer, Exhaust Fan, Icemaker, Microwave, Oven/Range - Electric, Refrigerator, Washer
Fireplace N
Window Features Insulated
Appliance Washer/Dryer Hookups Only, Dishwasher, Disposal, Dryer, Exhaust Fan, Icemaker, Microwave, Oven/Range - Electric, Refrigerator, Washer
Heat Source Electric
Exterior
Fence Partially
Utilities Available Electric Available, Sewer Available, Water Available
Amenities Available Jog/Walk Path, Pool - Outdoor, Tennis Courts, Tot Lots/Playground
Water Access N
Roof Type Composite
Accessibility None
Garage N
Building
Lot Description Cul-de-sac
Story 3
Foundation Slab
Sewer Public Sewer
Water Public
Architectural Style Back-to-Back
Level or Stories 3
Additional Building Above Grade
Structure Type Dry Wall
New Construction N
Schools
Elementary Schools Ronald Mcnair
Middle Schools Kingsview
High Schools Northwest
School District Montgomery County Public Schools
Others
Pets Allowed Y
HOA Fee Include Pool(s),Recreation Facility
Senior Community No
Tax ID 160202911015
Ownership Condominium
Acceptable Financing Cash, Conventional, FHA
Listing Terms Cash, Conventional, FHA
Financing Cash,Conventional,FHA
Special Listing Condition Standard
Pets Allowed No Pet Restrictions


"My job is to find and attract mastery-based agents to the office, protect the culture, and make sure everyone is happy! "
tyronetoneytherealtor@gmail.com
4221 Forbes Blvd, Suite 240, Lanham, MD, 20706, United States






