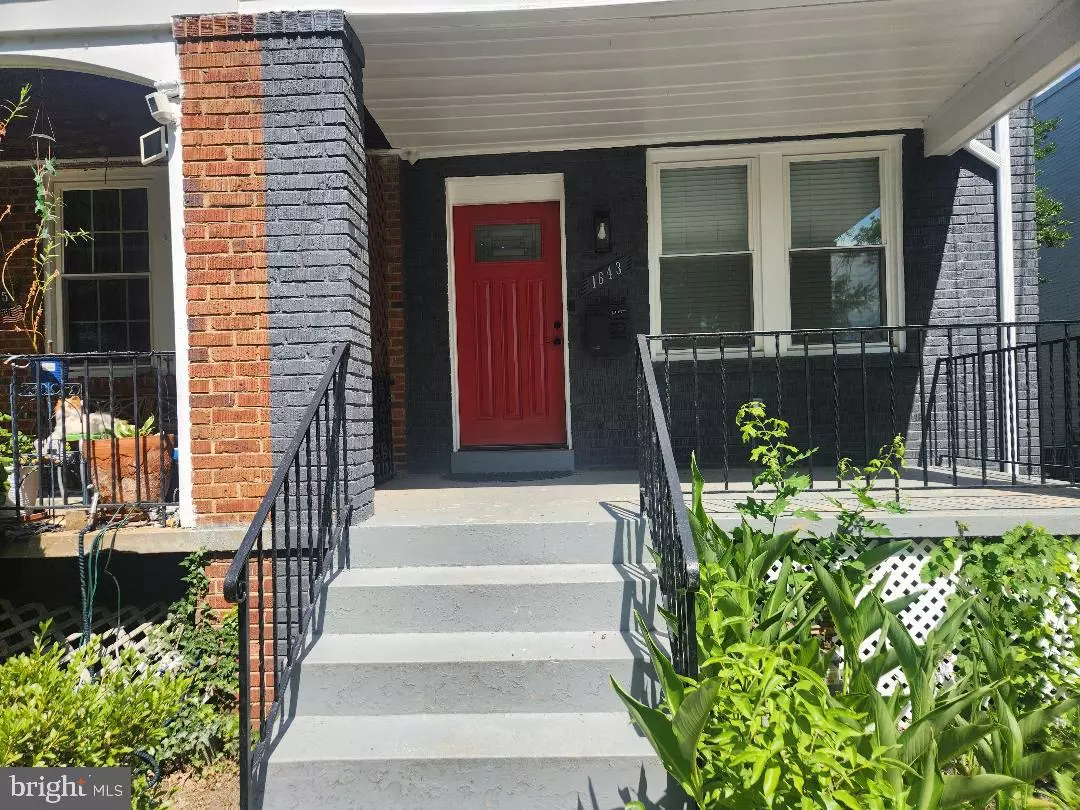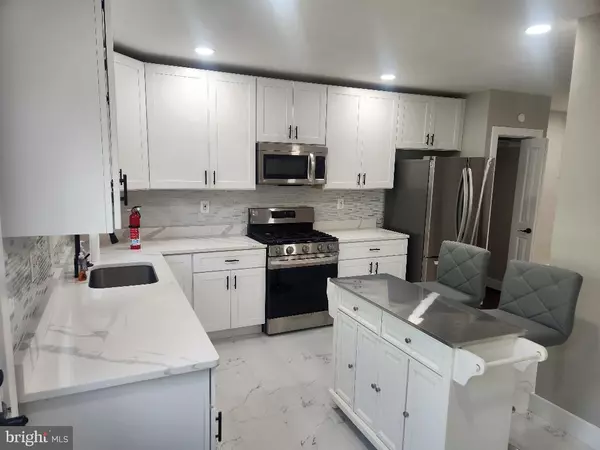
3 Beds
3 Baths
1,184 SqFt
3 Beds
3 Baths
1,184 SqFt
Key Details
Property Type Townhouse
Sub Type End of Row/Townhouse
Listing Status Active
Purchase Type For Rent
Square Footage 1,184 sqft
Subdivision Fort Dupont Park
MLS Listing ID DCDC2151430
Style Colonial
Bedrooms 3
Full Baths 2
Half Baths 1
HOA Y/N N
Abv Grd Liv Area 1,184
Originating Board BRIGHT
Year Built 1941
Lot Size 2,949 Sqft
Acres 0.07
Property Description
During tours, please remove shoes and wear provided shoe coverings. Turn off all lights, lock doors and return keys to lockbox.
Minimum requirements 680 credit score and $9150 monthly income for consideration. Please contact me prior to having your client apply for credit reports / applications.
Tenants are responsible for all utilities.
Location
State DC
County Washington
Zoning R2
Rooms
Basement Fully Finished
Interior
Interior Features Breakfast Area, Floor Plan - Open, Wood Floors
Hot Water Natural Gas
Cooling Central A/C
Flooring Hardwood
Equipment Dryer, Disposal, Built-In Microwave, Dishwasher, Refrigerator, Icemaker, Stainless Steel Appliances, Stove, Washer
Fireplace N
Appliance Dryer, Disposal, Built-In Microwave, Dishwasher, Refrigerator, Icemaker, Stainless Steel Appliances, Stove, Washer
Heat Source Natural Gas
Laundry Basement
Exterior
Utilities Available Natural Gas Available
Waterfront N
Water Access N
Roof Type Shingle
Accessibility 2+ Access Exits
Parking Type On Street
Garage N
Building
Story 2
Foundation Brick/Mortar
Sewer Public Sewer
Water Public
Architectural Style Colonial
Level or Stories 2
Additional Building Above Grade
Structure Type 9'+ Ceilings
New Construction N
Schools
High Schools Anacostia
School District District Of Columbia Public Schools
Others
Pets Allowed N
Senior Community No
Tax ID 5519/0034
Ownership Other
SqFt Source Estimated
Miscellaneous Lawn Service


"My job is to find and attract mastery-based agents to the office, protect the culture, and make sure everyone is happy! "
tyronetoneytherealtor@gmail.com
4221 Forbes Blvd, Suite 240, Lanham, MD, 20706, United States






