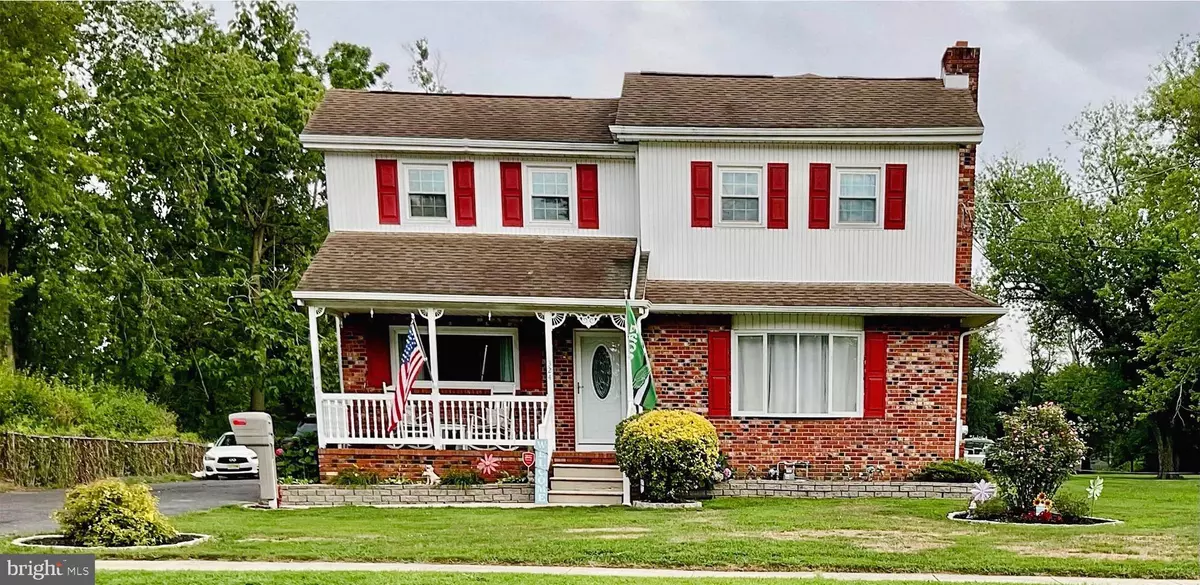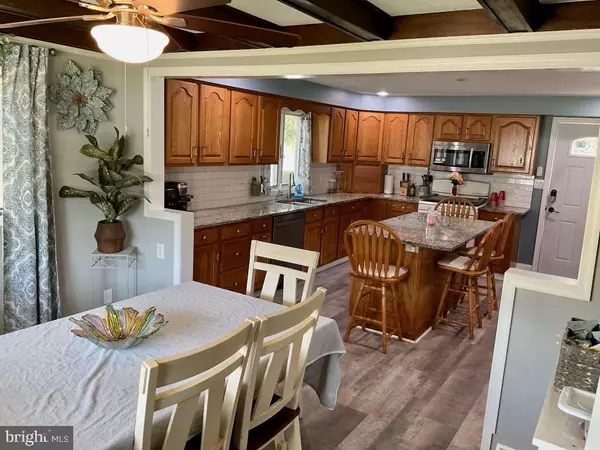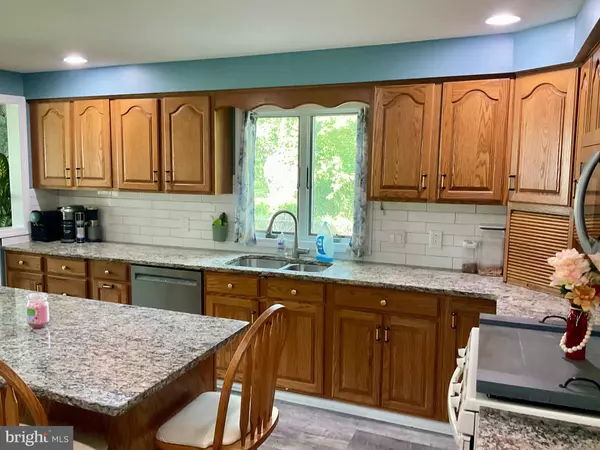4 Beds
2 Baths
2,048 SqFt
4 Beds
2 Baths
2,048 SqFt
Key Details
Property Type Single Family Home
Sub Type Detached
Listing Status Active
Purchase Type For Sale
Square Footage 2,048 sqft
Price per Sqft $183
MLS Listing ID NJGL2045632
Style Traditional
Bedrooms 4
Full Baths 1
Half Baths 1
HOA Y/N N
Abv Grd Liv Area 2,048
Originating Board BRIGHT
Year Built 1880
Annual Tax Amount $7,098
Tax Year 2024
Lot Size 1.020 Acres
Acres 1.02
Lot Dimensions 0.00 x 0.00
Property Description
Buyer's mortgage fell through back on the market!!!!
Welcome to your dream home! This beautifully updated 4-bedroom, 1.5-bathroom residence offers a perfect blend of comfort and style, nestled on a generous acre of land. The spacious kitchen is heart of the home which boasts an oversized island, perfect for gatherings and meal prep. Enjoy cooking with all stainless steel appliances and modern finishes. You will find an updated half bath on the first floor and the upstairs bathroom has been fully remodeled with luxurious features including an extra deep bathtub and fresh tiling, providing a relaxing retreat. Every room in this home has been thoughtfully painted and remodeled. New flooring throughout enhances the fresh, inviting atmosphere. The cozy family room offers a perfect space for intimate gatherings and relaxing with loved ones. Then we have a large living room which previously had a wood burning stove, it now features a modernized brick wall which is beautifully featured with the light of the bay windows. Ideal for entertaining or unwinding, this expansive area offers plenty of room to make it your own. Step outside to a covered patio area ideal for summer barbecues and relaxation. Looking for a safe space for kids or pets to play outdoors? This home also has a partially enclosed backyard perfect for enjoying privacy and the backyard also includes a shed that has its own electrical setup—great for extra storage or a workshop.
This home is a perfect blend of modern amenities and cozy charm, set on a picturesque acre of land. Don't miss out on the opportunity to make this your new home. Contact us today for a viewing!
Location
State NJ
County Gloucester
Area Clayton Boro (20801)
Zoning R-B
Direction Northeast
Rooms
Basement Workshop
Interior
Interior Features Breakfast Area, Ceiling Fan(s), Combination Kitchen/Dining, Crown Moldings, Floor Plan - Traditional, Kitchen - Country, Kitchen - Island, Recessed Lighting, Upgraded Countertops
Hot Water Natural Gas
Cooling Central A/C
Flooring Laminated, Carpet
Inclusions Refrigerator, dishwasher, washer, Dryer
Equipment Built-In Microwave, Dishwasher, Disposal, Dryer - Gas, ENERGY STAR Clothes Washer, ENERGY STAR Dishwasher, Energy Efficient Appliances, Microwave, Oven - Self Cleaning, Refrigerator, Washer, Water Heater
Fireplace N
Window Features Bay/Bow
Appliance Built-In Microwave, Dishwasher, Disposal, Dryer - Gas, ENERGY STAR Clothes Washer, ENERGY STAR Dishwasher, Energy Efficient Appliances, Microwave, Oven - Self Cleaning, Refrigerator, Washer, Water Heater
Heat Source Natural Gas
Exterior
Garage Spaces 8.0
Fence Aluminum
Utilities Available Cable TV
Water Access N
Roof Type Architectural Shingle,Pitched,Flat
Accessibility None
Total Parking Spaces 8
Garage N
Building
Lot Description Cleared, Front Yard, Open, Rear Yard, SideYard(s)
Story 2
Foundation Permanent
Sewer Public Sewer
Water Public
Architectural Style Traditional
Level or Stories 2
Additional Building Above Grade, Below Grade
Structure Type Beamed Ceilings,Dry Wall
New Construction N
Schools
Elementary Schools Herma S. Simmons E.S.
Middle Schools Clayton M.S.
High Schools Clayton H.S.
School District Clayton Public Schools
Others
Pets Allowed Y
Senior Community No
Tax ID 01-00315-00022
Ownership Fee Simple
SqFt Source Assessor
Acceptable Financing Cash, Conventional, FHA
Horse Property N
Listing Terms Cash, Conventional, FHA
Financing Cash,Conventional,FHA
Special Listing Condition Standard
Pets Allowed No Pet Restrictions

"My job is to find and attract mastery-based agents to the office, protect the culture, and make sure everyone is happy! "
tyronetoneytherealtor@gmail.com
4221 Forbes Blvd, Suite 240, Lanham, MD, 20706, United States






