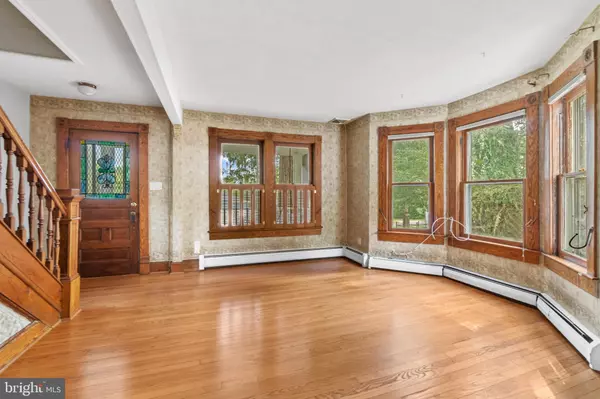
3 Beds
3 Baths
1,948 SqFt
3 Beds
3 Baths
1,948 SqFt
Key Details
Property Type Single Family Home
Sub Type Detached
Listing Status Pending
Purchase Type For Sale
Square Footage 1,948 sqft
Price per Sqft $231
Subdivision Bowie
MLS Listing ID MDPG2122010
Style Cape Cod
Bedrooms 3
Full Baths 2
Half Baths 1
HOA Y/N N
Abv Grd Liv Area 1,948
Originating Board BRIGHT
Year Built 1923
Annual Tax Amount $5,024
Tax Year 2024
Lot Size 0.436 Acres
Acres 0.44
Property Description
Set on a generous 0.44-acre lot, the property features a large, 4-car, paved driveway off Lanham Severn Road, leading to a spacious detached 2-car garage—perfect for additional storage or a workshop. The exterior is complemented by a large Trex deck in the back, ideal for outdoor entertaining, and a charming screened-in porch at the front, providing a tranquil spot to enjoy your morning coffee or evening sunset.
Step inside to discover original hardwood floors that have been refinished to their former glory in 2022. The home's interior retains its historic charm, with a large dining room showcasing built-in cabinetry and a warm, inviting atmosphere. The family room addition on the main level is a standout feature, offering ample space for gatherings and seamless access to the outdoor deck. The woodburning stove in the family room adds a cozy touch, perfect for chilly evenings.
The main level also includes a well-appointed half bath for guests and a conveniently located washer/dryer in the basement.
On the upper level, you'll find two generously sized bedrooms, including the owner's suite, and a full bath. This serene retreat boasts a separate sitting room or den with inset handcrafted bookcases and a cedar closet. The second bedroom on this level is perfect for family or guests. A third bedroom and full bath are situated on the main level, providing flexible living options.
Comfort is assured year-round with a two-zone central air system, ensuring that each room is just the right temperature. Built in 1923 and renovated in 2022, this home is a rare find, offering a harmonious blend of historic charm and modern comfort in a desirable location.
Don’t miss the opportunity to own a piece of history in Old Bowie. This home combines historic significance with exceptional living spaces, making it a truly special place to call home.
Location
State MD
County Prince Georges
Zoning R55
Direction South
Rooms
Basement Interior Access
Main Level Bedrooms 1
Interior
Hot Water Electric
Heating Central, Heat Pump(s)
Cooling Central A/C, Heat Pump(s)
Equipment Built-In Microwave, Dishwasher, Disposal, Dryer, Oven/Range - Electric, Refrigerator, Washer
Fireplace N
Appliance Built-In Microwave, Dishwasher, Disposal, Dryer, Oven/Range - Electric, Refrigerator, Washer
Heat Source Oil
Laundry Basement
Exterior
Exterior Feature Deck(s), Enclosed, Porch(es), Screened
Garage Additional Storage Area, Oversized
Garage Spaces 6.0
Waterfront N
Water Access N
Accessibility 2+ Access Exits
Porch Deck(s), Enclosed, Porch(es), Screened
Parking Type Driveway, Detached Garage, On Street
Total Parking Spaces 6
Garage Y
Building
Story 3
Foundation Block
Sewer Public Sewer
Water Public
Architectural Style Cape Cod
Level or Stories 3
Additional Building Above Grade, Below Grade
New Construction N
Schools
Elementary Schools Rockledge
Middle Schools Samuel Ogle
High Schools Bowie
School District Prince George'S County Public Schools
Others
Pets Allowed Y
Senior Community No
Tax ID 17141654045
Ownership Fee Simple
SqFt Source Assessor
Horse Property N
Special Listing Condition Standard
Pets Description No Pet Restrictions


"My job is to find and attract mastery-based agents to the office, protect the culture, and make sure everyone is happy! "
tyronetoneytherealtor@gmail.com
4221 Forbes Blvd, Suite 240, Lanham, MD, 20706, United States






