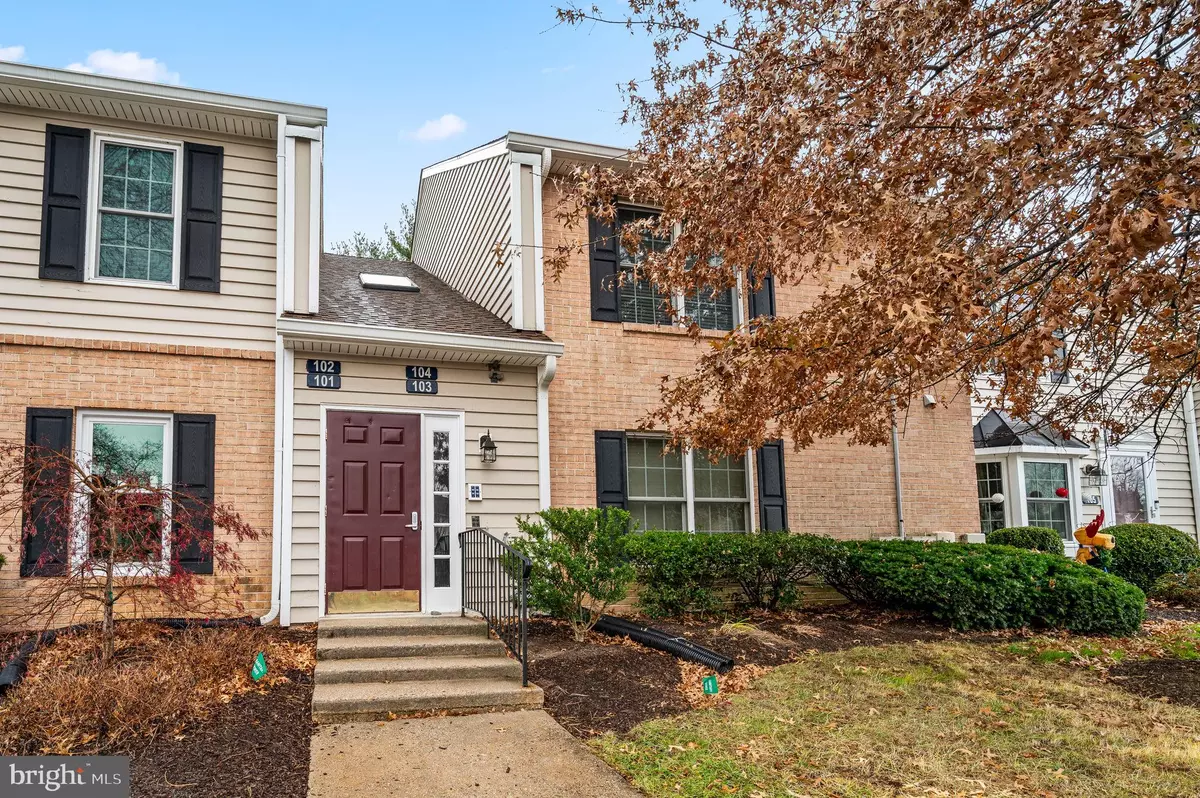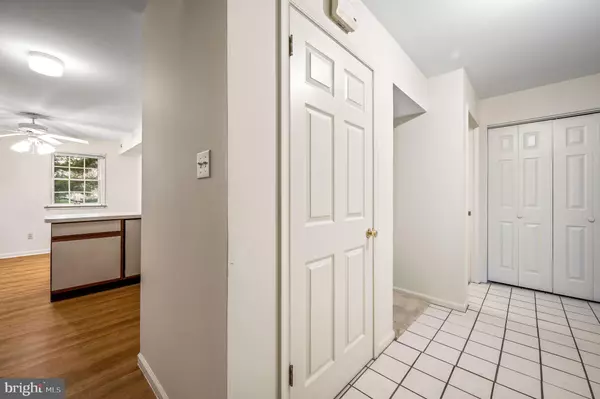1 Bed
1 Bath
695 SqFt
1 Bed
1 Bath
695 SqFt
Key Details
Property Type Single Family Home, Condo
Sub Type Unit/Flat/Apartment
Listing Status Pending
Purchase Type For Sale
Square Footage 695 sqft
Price per Sqft $316
Subdivision Springhill Farm
MLS Listing ID PADE2073280
Style Bi-level
Bedrooms 1
Full Baths 1
HOA Fees $372/mo
HOA Y/N Y
Abv Grd Liv Area 695
Originating Board BRIGHT
Year Built 1988
Annual Tax Amount $2,312
Tax Year 2023
Property Description
Recently updated with beautiful laminate wood floors throughout the kitchen, dining area, and bathroom, this home is move-in ready. The large deck, overlooking a lush, green open space, is perfect for enjoying your morning coffee or dining al fresco in the evening. Plus, there's a convenient exterior storage shed.
The generously sized bedroom offers ample closet space, and the private bathroom features a relaxing tub. If you love the idea of walking to dinner and shopping, you’re in luck! Springhill Farm is just a short stroll from the Glen Eagle Shopping Center, where you can enjoy upscale shopping and dine at one of the many delightful restaurants.
Living here isn't just about owning a beautiful home—it's about embracing a lifestyle of convenience and ease. With quick access to major roadways, the Philadelphia airport, Center City Philadelphia, and Wilmington, DE, this location truly has it all. **Seller willing to provide credit or replace carpeting.**
Location
State PA
County Delaware
Area Chadds Ford Twp (10404)
Zoning R-50
Rooms
Main Level Bedrooms 1
Interior
Interior Features Breakfast Area, Carpet, Ceiling Fan(s), Combination Dining/Living, Combination Kitchen/Dining, Family Room Off Kitchen, Floor Plan - Traditional, Kitchen - Eat-In
Hot Water Electric
Heating Heat Pump(s)
Cooling Central A/C
Flooring Carpet, Hardwood, Luxury Vinyl Plank
Fireplaces Number 1
Fireplaces Type Mantel(s), Screen, Wood
Equipment Dishwasher, Disposal, Dryer - Electric, Dryer - Front Loading, Exhaust Fan, Microwave, Oven - Self Cleaning, Oven - Single, Range Hood, Refrigerator, Stove, Washer - Front Loading, Water Heater
Fireplace Y
Appliance Dishwasher, Disposal, Dryer - Electric, Dryer - Front Loading, Exhaust Fan, Microwave, Oven - Self Cleaning, Oven - Single, Range Hood, Refrigerator, Stove, Washer - Front Loading, Water Heater
Heat Source Electric
Exterior
Utilities Available Cable TV, Cable TV Available, Electric Available, Natural Gas Available, Phone, Under Ground
Amenities Available Other
Water Access N
View Trees/Woods
Roof Type Asphalt
Accessibility Doors - Lever Handle(s), Doors - Swing In
Garage N
Building
Lot Description Backs - Open Common Area, Backs to Trees
Story 1
Unit Features Garden 1 - 4 Floors
Sewer Public Sewer
Water Public
Architectural Style Bi-level
Level or Stories 1
Additional Building Above Grade, Below Grade
Structure Type Dry Wall
New Construction N
Schools
School District Unionville-Chadds Ford
Others
Pets Allowed Y
HOA Fee Include Common Area Maintenance,Lawn Maintenance,Other
Senior Community No
Tax ID 04-00-00176-78
Ownership Condominium
Acceptable Financing Cash, Conventional, FHA, VA
Listing Terms Cash, Conventional, FHA, VA
Financing Cash,Conventional,FHA,VA
Special Listing Condition Standard
Pets Allowed Breed Restrictions

"My job is to find and attract mastery-based agents to the office, protect the culture, and make sure everyone is happy! "
tyronetoneytherealtor@gmail.com
4221 Forbes Blvd, Suite 240, Lanham, MD, 20706, United States






