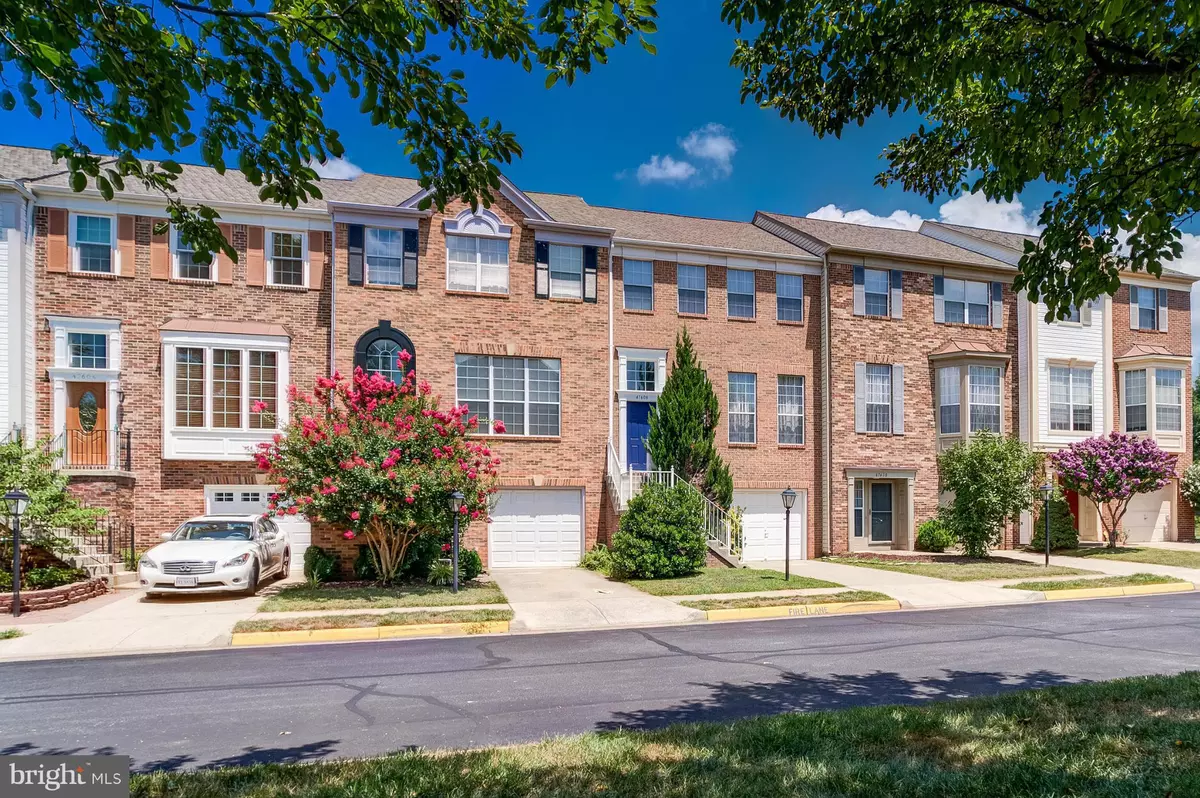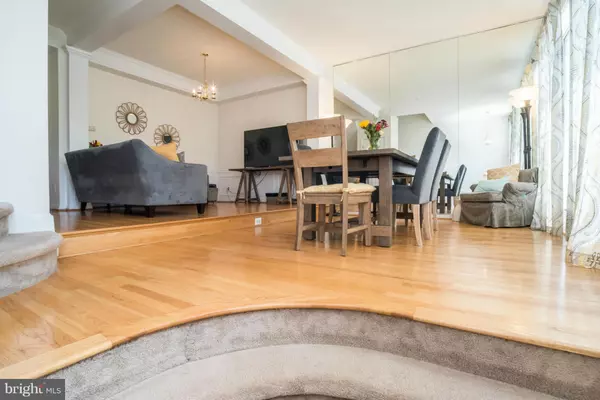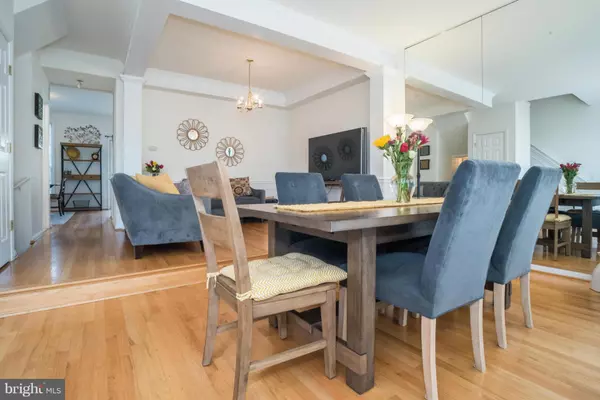
3 Beds
4 Baths
2,092 SqFt
3 Beds
4 Baths
2,092 SqFt
Key Details
Property Type Townhouse
Sub Type Interior Row/Townhouse
Listing Status Active
Purchase Type For Rent
Square Footage 2,092 sqft
Subdivision Cascades
MLS Listing ID VALO2076808
Style Colonial
Bedrooms 3
Full Baths 2
Half Baths 2
HOA Fees $1/mo
HOA Y/N Y
Abv Grd Liv Area 2,092
Originating Board BRIGHT
Year Built 1994
Lot Size 1,742 Sqft
Acres 0.04
Property Description
The spacious master bedroom is a private retreat with a walk-in closet and cathedral ceilings. The master bath is designed for relaxation, featuring dual sinks, a separate shower, and a jetted tub. The finished walk-out basement offers additional living space, complete with a gas fireplace and a laundry room, providing versatility for a recreation room, home office, or theater room.
This beautiful 3-bedroom, 2-full bath, 2-half bath home is designed for both comfort and style. Residents will enjoy access to exceptional community amenities, including an outdoor pool, fitness center, basketball and tennis courts, and well-maintained facilities with internet access, restrooms, and locker rooms with showers. The location is unbeatable—just a 20-minute drive to Dulles Airport, a short walk to Great Falls Plaza, and close to two commuter lots within 4 miles. Outdoor enthusiasts will appreciate the proximity to a golf course only 1.5 miles away and numerous trails for hiking, biking, and running.
Guest parking is available, making this property an ideal rental opportunity that combines luxury, convenience, and a vibrant community. **Please note:** Photos were taken before the tenant vacated. Don’t miss out on this incredible home!
Location
State VA
County Loudoun
Zoning LOUDON
Rooms
Other Rooms Living Room, Primary Bedroom, Bedroom 2, Kitchen, Game Room, Family Room, Foyer, Breakfast Room, Bedroom 1
Basement Rear Entrance, Connecting Stairway, Fully Finished, Walkout Level, Windows
Interior
Interior Features Kitchen - Island, Kitchen - Table Space, Breakfast Area, Family Room Off Kitchen, Dining Area, Kitchen - Eat-In, Crown Moldings, Chair Railings, Wood Floors, Primary Bath(s), Window Treatments, Floor Plan - Open
Hot Water Natural Gas
Heating Forced Air
Cooling Central A/C
Fireplaces Number 1
Fireplaces Type Gas/Propane, Fireplace - Glass Doors, Mantel(s), Screen
Equipment Dishwasher, Disposal, Dryer, Exhaust Fan, Microwave, Oven/Range - Gas, Refrigerator, Washer, Icemaker
Fireplace Y
Appliance Dishwasher, Disposal, Dryer, Exhaust Fan, Microwave, Oven/Range - Gas, Refrigerator, Washer, Icemaker
Heat Source Natural Gas
Laundry Washer In Unit, Dryer In Unit, Basement
Exterior
Garage Garage Door Opener
Garage Spaces 1.0
Utilities Available Cable TV Available
Amenities Available Club House, Common Grounds, Community Center, Exercise Room, Party Room, Picnic Area, Pool - Outdoor, Soccer Field, Tot Lots/Playground, Tennis Courts
Waterfront N
Water Access N
View Garden/Lawn, Trees/Woods
Accessibility None
Parking Type Driveway, Attached Garage
Attached Garage 1
Total Parking Spaces 1
Garage Y
Building
Story 3
Foundation Block
Sewer Public Sewer
Water Public
Architectural Style Colonial
Level or Stories 3
Additional Building Above Grade
New Construction N
Schools
School District Loudoun County Public Schools
Others
Pets Allowed Y
HOA Fee Include Common Area Maintenance,Lawn Maintenance,Management,Pool(s),Recreation Facility,Reserve Funds,Road Maintenance,Snow Removal
Senior Community No
Tax ID 007490382000
Ownership Other
SqFt Source Estimated
Pets Description Case by Case Basis, Size/Weight Restriction, Number Limit, Pet Addendum/Deposit


"My job is to find and attract mastery-based agents to the office, protect the culture, and make sure everyone is happy! "
tyronetoneytherealtor@gmail.com
4221 Forbes Blvd, Suite 240, Lanham, MD, 20706, United States






