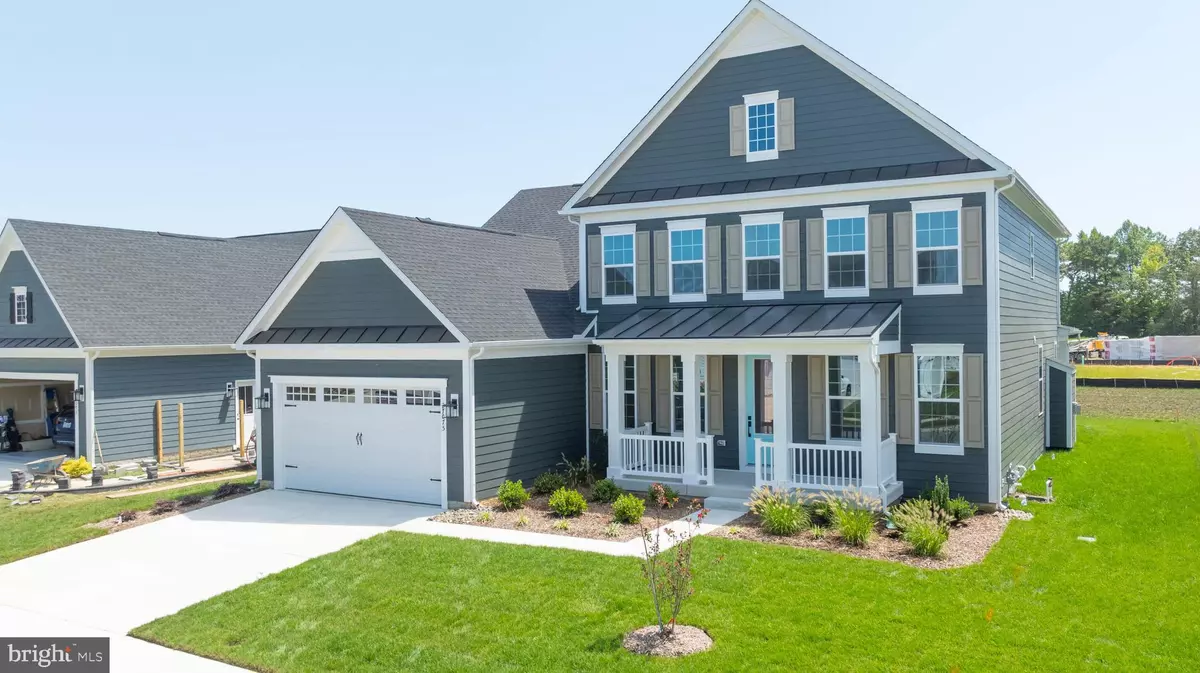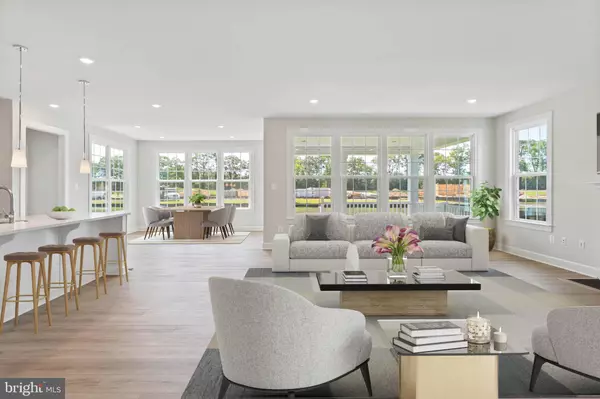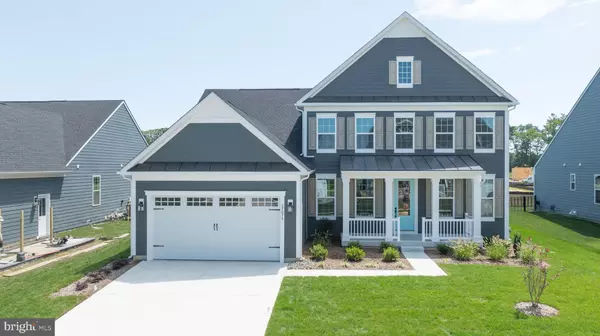5 Beds
4 Baths
4,800 SqFt
5 Beds
4 Baths
4,800 SqFt
Key Details
Property Type Single Family Home
Sub Type Detached
Listing Status Active
Purchase Type For Sale
Square Footage 4,800 sqft
Price per Sqft $172
Subdivision Tanager Woods
MLS Listing ID DESU2068474
Style Coastal
Bedrooms 5
Full Baths 4
HOA Fees $750/qua
HOA Y/N Y
Abv Grd Liv Area 3,800
Originating Board BRIGHT
Year Built 2024
Annual Tax Amount $123
Tax Year 2023
Lot Size 8,700 Sqft
Acres 0.2
Lot Dimensions 120x72.50
Property Description
This lovely residence boasts a generous five-bedroom, four-bathroom layout, thoughtfully designed to accommodate both intimate family living and gracious entertaining. The heart of the home is undoubtedly the gourmet kitchen, where culinary enthusiasts will delight in the sleek quartz countertops and state-of-the-art stainless steel appliances. The open-concept floor plan seamlessly integrates living spaces, creating an atmosphere of warmth and connectivity. A first-floor bedroom caters to those who prefer main level living, while the additional bedrooms provide ample space for family members or guests. The basement level is a veritable retreat, featuring a recreation room, full bath, and an additional bedroom, all accessible via an outside entrance or inside—perfect for extended family or friend visits. Outdoor living is elevated with a covered porch, offering a tranquil space to enjoy the coastal breeze. The property's lawn irrigation system ensures a lush, verdant landscape with minimal effort, while the included lawn care service allows homeowners to focus on life's pleasures rather than maintenance. Practical luxuries abound, including Levolor custom blinds throughout, a convenient drop zone off the garage, and multiple storage rooms to keep living spaces clutter-free. The home's energy-efficient design and modern amenities underscore its status as a cutting-edge coastal retreat. Beyond the property's boundaries, residents of this community enjoy access to a shared pool and clubhouse, fostering a sense of camaraderie among neighbors. The proximity to Delaware's famed beaches offers endless opportunities for seaside relaxation and water-based activities. For those seeking urban conveniences, the property's location provides easy access to local attractions. Cape Henlopen State Park, a mere stone's throw away, offers pristine beaches and hiking trails. Culinary enthusiasts will appreciate the nearby Agave Mexican Restaurant, while health-conscious individuals will find solace in the proximity of health campuses and medical centers. This Lewes gem represents more than just a home; it's an invitation to embrace a lifestyle of coastal sophistication. With its blend of luxurious features, community amenities, and prime location, 27075 Fieldfare Rd stands ready to welcome its first inhabitants to a life of unparalleled comfort and coastal charm. Please ask to see an extensive list of home upgrades and features.
Location
State DE
County Sussex
Area Indian River Hundred (31008)
Zoning AR-1
Rooms
Other Rooms Primary Bedroom, Bedroom 2, Bedroom 3, Bedroom 4, Bedroom 5, Kitchen, Basement, Foyer, Great Room, Laundry, Loft, Office, Recreation Room, Storage Room, Bathroom 2, Bathroom 3, Primary Bathroom, Full Bath, Screened Porch
Basement Full, Heated, Interior Access, Outside Entrance, Partially Finished, Poured Concrete, Rear Entrance, Space For Rooms, Sump Pump, Walkout Stairs, Water Proofing System, Windows
Main Level Bedrooms 2
Interior
Interior Features Carpet, Combination Kitchen/Dining, Combination Kitchen/Living, Crown Moldings, Dining Area, Entry Level Bedroom, Family Room Off Kitchen, Floor Plan - Open, Kitchen - Gourmet, Kitchen - Island, Kitchen - Table Space, Pantry, Primary Bath(s), Recessed Lighting, Upgraded Countertops, Bathroom - Tub Shower, Walk-in Closet(s), Window Treatments
Hot Water Natural Gas
Heating Forced Air, Programmable Thermostat
Cooling Central A/C
Flooring Ceramic Tile, Luxury Vinyl Plank, Carpet
Fireplaces Number 1
Fireplaces Type Fireplace - Glass Doors, Mantel(s), Gas/Propane
Equipment Built-In Microwave, Cooktop, Dishwasher, Disposal, Exhaust Fan, Oven - Wall, Oven/Range - Electric, Range Hood, Refrigerator, Stainless Steel Appliances, Washer/Dryer Hookups Only, Water Heater - Tankless
Furnishings No
Fireplace Y
Window Features Double Pane,Insulated,Low-E,Screens
Appliance Built-In Microwave, Cooktop, Dishwasher, Disposal, Exhaust Fan, Oven - Wall, Oven/Range - Electric, Range Hood, Refrigerator, Stainless Steel Appliances, Washer/Dryer Hookups Only, Water Heater - Tankless
Heat Source Natural Gas
Laundry Has Laundry, Main Floor
Exterior
Exterior Feature Porch(es), Roof
Parking Features Garage - Front Entry, Garage Door Opener
Garage Spaces 4.0
Utilities Available Natural Gas Available, Cable TV Available, Phone Available, Sewer Available, Water Available
Amenities Available Club House, Pool - Outdoor, Swimming Pool
Water Access N
Roof Type Shingle
Street Surface Paved
Accessibility Doors - Lever Handle(s)
Porch Porch(es), Roof
Road Frontage HOA
Attached Garage 2
Total Parking Spaces 4
Garage Y
Building
Lot Description Backs - Open Common Area, Cleared, Landscaping, Level
Story 2
Foundation Concrete Perimeter, Passive Radon Mitigation
Sewer Public Sewer
Water Public
Architectural Style Coastal
Level or Stories 2
Additional Building Above Grade, Below Grade
Structure Type 9'+ Ceilings,Tray Ceilings
New Construction N
Schools
High Schools Cape Henlopen
School District Cape Henlopen
Others
Pets Allowed Y
HOA Fee Include Common Area Maintenance,Lawn Care Front,Lawn Care Rear,Lawn Care Side,Lawn Maintenance,Management,Pool(s),Recreation Facility,Road Maintenance,Snow Removal,Trash
Senior Community No
Tax ID 234-06.00-1532.00
Ownership Fee Simple
SqFt Source Estimated
Acceptable Financing Cash, Conventional, FHA, VA
Horse Property N
Listing Terms Cash, Conventional, FHA, VA
Financing Cash,Conventional,FHA,VA
Special Listing Condition Standard
Pets Allowed Cats OK, Dogs OK

"My job is to find and attract mastery-based agents to the office, protect the culture, and make sure everyone is happy! "
tyronetoneytherealtor@gmail.com
4221 Forbes Blvd, Suite 240, Lanham, MD, 20706, United States






