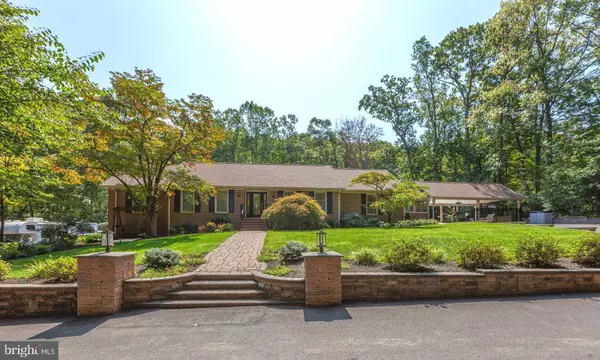6 Beds
4 Baths
4,648 SqFt
6 Beds
4 Baths
4,648 SqFt
Key Details
Property Type Single Family Home
Sub Type Detached
Listing Status Under Contract
Purchase Type For Sale
Square Footage 4,648 sqft
Price per Sqft $182
Subdivision None Available
MLS Listing ID VASP2027352
Style Raised Ranch/Rambler
Bedrooms 6
Full Baths 4
HOA Y/N N
Abv Grd Liv Area 2,324
Originating Board BRIGHT
Year Built 1974
Annual Tax Amount $2,197
Tax Year 2022
Lot Size 2.170 Acres
Acres 2.17
Property Description
The property itself sets back off the road with a tree buffer and federal land almost all around it making this your private oasis. There is only one neighbor. on the right side facing and that also have a tree line screen.
This property is meant to be enjoyed....
Take a dip in your very own heated Salt Water pool with retractable cover and spacious pavilion which can also serve as an adjoining 2-car carport. Just imagine entertaining or eating hard shell crabs under this pavilion. The pool, pavilion and whole house generator and many other updates have been added in the short time this owners has lived here since 2022.
Party and Enjoy Cook outs year round with the elegant stone patio courtyard with Viking Grill which is directly hooked-up to the 500 Gallon Propane Tank. Who cares if it rains with a retractable awning or eat-out in your Amish-made and maintenance free screened gazebo. The fully landscaped grounds with beautiful seasonal trees including dogwoods, magnolias and azaleas to name a few, along with gorgeous accent lighting, hardscaping and retaining walls.
There is plenty of parking for your RV (with two 30 & 50 amp RV Hook-ups), Boats, Work Trucks and/or Boats and if you like to entertain there's ample parking for your guest.
You won't believe all the storage and workshop space with a detached 2 car garage and full lower level for all your lawn equipment. plus a separate storage building. All buildings are insulated and have their own mini-split Heating & Cooling Systems (Mini Heat Pump Systems). You can't miss seeing your private Basketball hoop or add a net and play a little game of pickleball on your own court.
Oh Wait...here's the main floor details which features an updated gourmet kitchen with extra large Center island w/ 2.5" White Quartz (easily seats 6 or 8. 42" Custom Cabinets and Beautiful Stainless Steal Appliances. Your custom Miele Coffee Station with is a true spoiler!
Entertain in uncrowded comfort with the spacious dining room with a pocket door and living room (or use that room /which the current owners does as a home office. There is a spacious entrance foyer to greet your quest. The main floor family room has a Gas Fireplace, and an accent wall of built-ins plus a half bath.
Down the hall you will find 3 Main Floor Bedrooms...the large Primary Bedroom at the far end features a marble double vanity and a walk-in closet. Two more bedrooms...one would make a great office and of course there is an updated hall bath. Yes, you have options....this home potentially has 6 bedroom or call some of them a study, workout room or hobby room if you like. Regardless, there's plenty of room to sleep, work, play and relax.
Location
State VA
County Spotsylvania
Zoning R1
Rooms
Other Rooms Living Room, Dining Room, Primary Bedroom, Bedroom 2, Bedroom 3, Bedroom 5, Kitchen, Family Room, In-Law/auPair/Suite, Recreation Room, Bedroom 6, Bathroom 3, Primary Bathroom
Basement Daylight, Full, Fully Finished, Full, Improved, Outside Entrance, Rear Entrance, Side Entrance, Walkout Level, Windows
Main Level Bedrooms 3
Interior
Interior Features 2nd Kitchen, Attic, Breakfast Area, Built-Ins, Carpet, Ceiling Fan(s), Crown Moldings, Entry Level Bedroom, Formal/Separate Dining Room, Kitchen - Gourmet, Kitchen - Island, Upgraded Countertops, Walk-in Closet(s)
Hot Water Electric
Heating Heat Pump(s)
Cooling Ceiling Fan(s), Attic Fan, Heat Pump(s), Multi Units, Window Unit(s), Zoned
Flooring Engineered Wood, Carpet, Partially Carpeted, Slate, Tile/Brick
Fireplaces Number 2
Inclusions Built-in Microwave, Counter top Microwave, 2 Refrigerator w/ Ice Maker, 2 dishwashers, 2 stoves, Pool Equipment
Equipment Built-In Microwave, Disposal, Dryer, Exhaust Fan, Microwave, Oven/Range - Electric, Refrigerator, Stainless Steel Appliances, Washer, Water Heater
Fireplace Y
Appliance Built-In Microwave, Disposal, Dryer, Exhaust Fan, Microwave, Oven/Range - Electric, Refrigerator, Stainless Steel Appliances, Washer, Water Heater
Heat Source Electric
Exterior
Parking Features Additional Storage Area, Garage - Front Entry, Other
Garage Spaces 24.0
Fence Wrought Iron
Pool Heated, In Ground, Saltwater
Utilities Available Cable TV, Phone Available, Propane
Water Access N
View Trees/Woods
Roof Type Architectural Shingle
Accessibility None
Total Parking Spaces 24
Garage Y
Building
Lot Description Backs - Parkland, Backs to Trees, Landscaping, Premium, Private, Rear Yard, Secluded
Story 2
Foundation Brick/Mortar
Sewer Private Septic Tank, Septic < # of BR
Water Public
Architectural Style Raised Ranch/Rambler
Level or Stories 2
Additional Building Above Grade, Below Grade
Structure Type Tray Ceilings,Cathedral Ceilings
New Construction N
Schools
Elementary Schools Spotswood
Middle Schools Battlefield
High Schools Massaponax
School District Spotsylvania County Public Schools
Others
Senior Community No
Tax ID 24-A-87A
Ownership Fee Simple
SqFt Source Assessor
Horse Property N
Special Listing Condition Standard

"My job is to find and attract mastery-based agents to the office, protect the culture, and make sure everyone is happy! "
tyronetoneytherealtor@gmail.com
4221 Forbes Blvd, Suite 240, Lanham, MD, 20706, United States






