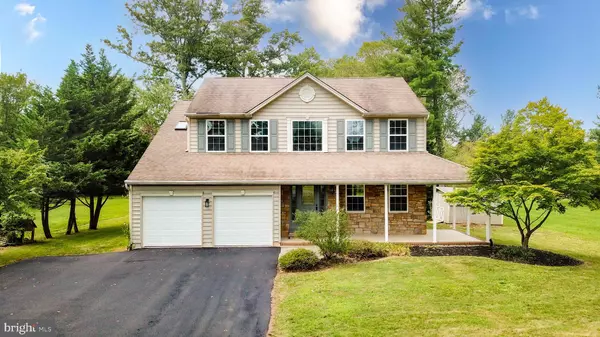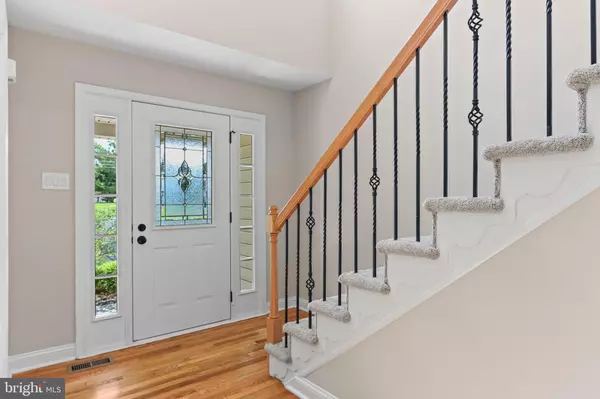
4 Beds
3 Baths
2,528 SqFt
4 Beds
3 Baths
2,528 SqFt
Key Details
Property Type Single Family Home
Sub Type Detached
Listing Status Active
Purchase Type For Sale
Square Footage 2,528 sqft
Price per Sqft $288
Subdivision None Available
MLS Listing ID PABU2077984
Style A-Frame
Bedrooms 4
Full Baths 2
Half Baths 1
HOA Y/N N
Abv Grd Liv Area 2,528
Originating Board BRIGHT
Year Built 2002
Annual Tax Amount $9,271
Tax Year 2024
Lot Size 0.776 Acres
Acres 0.78
Lot Dimensions 109.00 x 310.00
Property Description
Location
State PA
County Bucks
Area Plumstead Twp (10134)
Zoning R1
Rooms
Basement Outside Entrance
Interior
Interior Features Carpet, Crown Moldings, Skylight(s), Bathroom - Soaking Tub, Upgraded Countertops, Walk-in Closet(s), Wood Floors, Wine Storage, Pantry, Ceiling Fan(s), Attic, Combination Kitchen/Living, Combination Kitchen/Dining, Family Room Off Kitchen, Floor Plan - Open, Kitchen - Gourmet
Hot Water Electric
Heating Forced Air, Central
Cooling Central A/C
Flooring Carpet, Hardwood, Vinyl
Fireplaces Number 1
Fireplaces Type Gas/Propane
Equipment Built-In Microwave, Dishwasher, Stainless Steel Appliances, Commercial Range, Range Hood
Furnishings No
Fireplace Y
Appliance Built-In Microwave, Dishwasher, Stainless Steel Appliances, Commercial Range, Range Hood
Heat Source Propane - Owned
Laundry Upper Floor
Exterior
Exterior Feature Deck(s), Wrap Around, Porch(es)
Garage Garage Door Opener
Garage Spaces 2.0
Utilities Available Propane
Waterfront N
Water Access N
Roof Type Architectural Shingle
Accessibility None
Porch Deck(s), Wrap Around, Porch(es)
Parking Type Attached Garage, Driveway, Off Street
Attached Garage 2
Total Parking Spaces 2
Garage Y
Building
Story 2
Foundation Concrete Perimeter
Sewer Public Sewer
Water Well
Architectural Style A-Frame
Level or Stories 2
Additional Building Above Grade, Below Grade
Structure Type Dry Wall,Vaulted Ceilings,2 Story Ceilings
New Construction N
Schools
School District Central Bucks
Others
Senior Community No
Tax ID 34-004-035-001-001
Ownership Fee Simple
SqFt Source Assessor
Acceptable Financing Conventional, Cash, VA, FHA
Listing Terms Conventional, Cash, VA, FHA
Financing Conventional,Cash,VA,FHA
Special Listing Condition Standard


"My job is to find and attract mastery-based agents to the office, protect the culture, and make sure everyone is happy! "
tyronetoneytherealtor@gmail.com
4221 Forbes Blvd, Suite 240, Lanham, MD, 20706, United States






