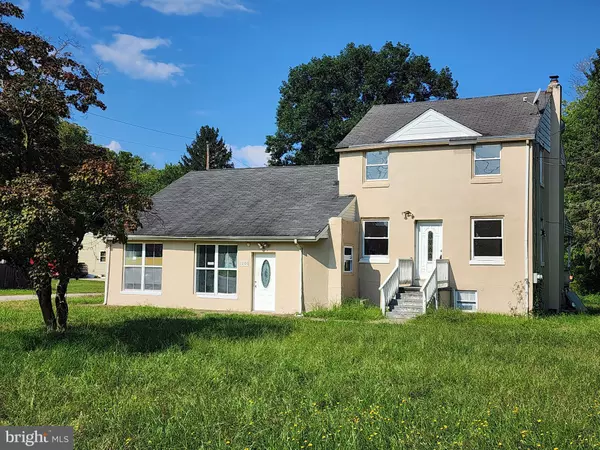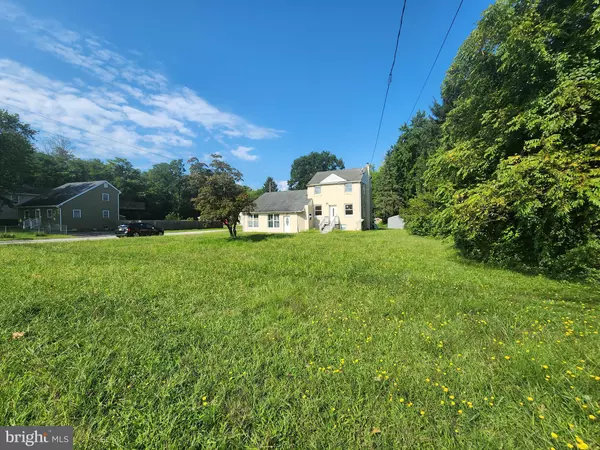
4 Beds
4 Baths
3,609 SqFt
4 Beds
4 Baths
3,609 SqFt
Key Details
Property Type Single Family Home
Sub Type Detached
Listing Status Active
Purchase Type For Sale
Square Footage 3,609 sqft
Price per Sqft $96
Subdivision None Available
MLS Listing ID NJGL2046810
Style Colonial
Bedrooms 4
Full Baths 2
Half Baths 2
HOA Y/N N
Abv Grd Liv Area 2,940
Originating Board BRIGHT
Year Built 1950
Annual Tax Amount $7,672
Tax Year 2024
Lot Size 0.446 Acres
Acres 0.45
Lot Dimensions 112X193 Irr
Property Description
Location
State NJ
County Gloucester
Area Deptford Twp (20802)
Zoning R-10A
Rooms
Other Rooms Living Room, Primary Bedroom, Bedroom 2, Bedroom 3, Bedroom 4, Kitchen, Family Room, Laundry, Mud Room, Recreation Room, Bonus Room
Basement Partial, Fully Finished
Main Level Bedrooms 2
Interior
Interior Features Kitchen - Eat-In
Hot Water Electric
Cooling None
Flooring Hardwood, Ceramic Tile
Fireplace N
Heat Source Natural Gas, Oil, Natural Gas Available
Laundry Main Floor
Exterior
Exterior Feature Porch(es), Patio(s)
Garage Spaces 4.0
Waterfront N
Water Access N
Roof Type Asphalt
Accessibility None
Porch Porch(es), Patio(s)
Parking Type Off Street, On Street
Total Parking Spaces 4
Garage N
Building
Lot Description Corner
Story 2
Foundation Block
Sewer Public Sewer
Water Public
Architectural Style Colonial
Level or Stories 2
Additional Building Above Grade, Below Grade
New Construction N
Schools
Middle Schools Monongahela M.S.
High Schools Deptford Township H.S.
School District Deptford Township Public Schools
Others
Pets Allowed N
Senior Community No
Tax ID 02-00487-00051
Ownership Fee Simple
SqFt Source Estimated
Acceptable Financing Cash, FHA 203(k), Negotiable
Listing Terms Cash, FHA 203(k), Negotiable
Financing Cash,FHA 203(k),Negotiable
Special Listing Condition Standard


"My job is to find and attract mastery-based agents to the office, protect the culture, and make sure everyone is happy! "
tyronetoneytherealtor@gmail.com
4221 Forbes Blvd, Suite 240, Lanham, MD, 20706, United States






