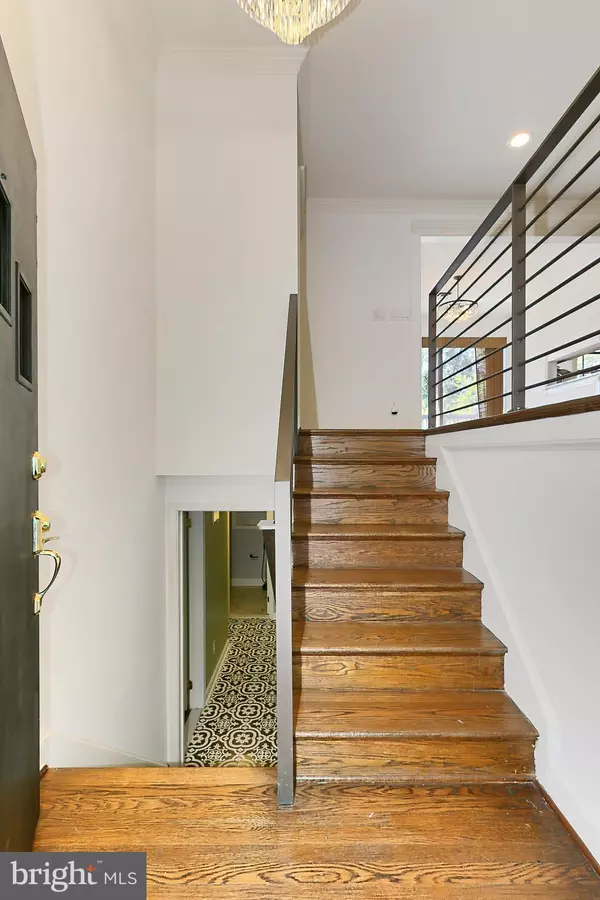
4 Beds
3 Baths
2,423 SqFt
4 Beds
3 Baths
2,423 SqFt
Key Details
Property Type Single Family Home
Sub Type Detached
Listing Status Active
Purchase Type For Rent
Square Footage 2,423 sqft
Subdivision None Available
MLS Listing ID VAFX2199102
Style Split Foyer
Bedrooms 4
Full Baths 3
HOA Y/N N
Abv Grd Liv Area 2,423
Originating Board BRIGHT
Year Built 1962
Lot Size 0.433 Acres
Acres 0.43
Property Description
Shorten Your Commute and Sit Back & Relax!
Gorgeous 4 Bedroom/3 Bathroom Single Family Home on huge 18,000+ square foot heavily landscaped lot off Gallows Road; one mile away from the Orange Line’s Dun Loring Metro Station, Avenir Shopping Place, the exciting Mosaic District, Whole Foods, and Idlewood Plaza, plus less than 2 miles to Tysons Corner Center. In addition, the famous W&OD trail and Idlewood Park on the backyard for your exercise needs in a natural environment. Quick access to all major roadways: I-495 Beltway, I-66, Leesburg Pike (Rt 7), Gallows Road & all of the area’s amenities, including INOVA Fairfax Medical Campus.
Fully renovated home with stunning landscaping ideal for relaxation and entertainment that includes select Shade Trees and Flowering Bushes, enclosed Vegetable and Garden Patch, Fish Pond, Sunroom, Patio space for entertaining, Deck off of home, Extra Large 2-Car Garage, and separate Storage unit for gardening/workshop.
Home Features:
A functional, well-lit Split Foyer entrance home with spacious living/family rooms on both levels. 2 bright bedrooms on the lower level and 2 on the upper level including the Master Bedroom with recently renovated private bathroom and custom-built closet and entertainment space. All bedrooms have exceptional natural light from windows on two walls. Another renovated full bath on the upper level and a renovated bath on the lower level gives you and your family enough options for daily use. In addition, the Utility Room with modern Washer & Dryer is conveniently located on the lower level with a backup refrigerator and additional shelves to meet all your storage needs.
It doesn`t end there. You will be welcomed to a bright and spacious Kitchen featuring brand new appliances, modern Induction Cooking Range, Granite Counter Tops, Hardwood Floors, Custom Backsplashes plus Full-Height Cabinets and feeds out to tiled Dining Room with access to the back deck. In addition, the home has money Saving Solar Panels, a Tesla Home Charging Station to conveniently charge your electric vehicle, a Ecobee centralized thermostat/ home automation system ready with video doorbell and door sensors to enhance your family`s comfort and safety.
Utilities/Expenses:
•
Location
State VA
County Fairfax
Zoning 130
Rooms
Other Rooms Living Room, Dining Room, Primary Bedroom, Bedroom 2, Bedroom 3, Bedroom 4, Kitchen, Game Room, Foyer, Sun/Florida Room, Utility Room
Basement Connecting Stairway, Rear Entrance, Daylight, Full, Fully Finished, Walkout Level
Main Level Bedrooms 2
Interior
Interior Features Kitchen - Gourmet, Dining Area, Primary Bath(s), Chair Railings, Upgraded Countertops, Crown Moldings, Wood Floors, Floor Plan - Traditional
Hot Water Electric
Heating Radiator
Cooling Ceiling Fan(s), Central A/C
Fireplaces Number 2
Fireplaces Type Fireplace - Glass Doors, Mantel(s)
Equipment Dishwasher, Disposal, Dryer - Front Loading, Icemaker, Microwave, Oven - Self Cleaning, Oven/Range - Electric, Refrigerator, Washer - Front Loading, Water Heater
Furnishings No
Fireplace Y
Window Features Green House,Skylights,Storm
Appliance Dishwasher, Disposal, Dryer - Front Loading, Icemaker, Microwave, Oven - Self Cleaning, Oven/Range - Electric, Refrigerator, Washer - Front Loading, Water Heater
Heat Source Electric
Laundry Has Laundry
Exterior
Exterior Feature Deck(s), Patio(s)
Garage Garage Door Opener
Garage Spaces 9.0
Fence Fully
Utilities Available Cable TV Available, Sewer Available, Water Available, Electric Available
Waterfront N
Water Access N
Street Surface Paved
Accessibility None
Porch Deck(s), Patio(s)
Road Frontage State
Parking Type Off Street, Attached Garage
Attached Garage 2
Total Parking Spaces 9
Garage Y
Building
Lot Description Front Yard, Landscaping, Pond, Rear Yard, Road Frontage, SideYard(s), Vegetation Planting
Story 2
Foundation Block
Sewer Public Sewer
Water Public
Architectural Style Split Foyer
Level or Stories 2
Additional Building Above Grade, Below Grade
New Construction N
Schools
Elementary Schools Stenwood
Middle Schools Kilmer
High Schools Marshall
School District Fairfax County Public Schools
Others
Pets Allowed Y
Senior Community No
Tax ID 39-4-13- -2
Ownership Other
SqFt Source Assessor
Miscellaneous Grounds Maintenance,Trash Removal,Parking
Horse Property N
Pets Description Case by Case Basis


"My job is to find and attract mastery-based agents to the office, protect the culture, and make sure everyone is happy! "
tyronetoneytherealtor@gmail.com
4221 Forbes Blvd, Suite 240, Lanham, MD, 20706, United States






