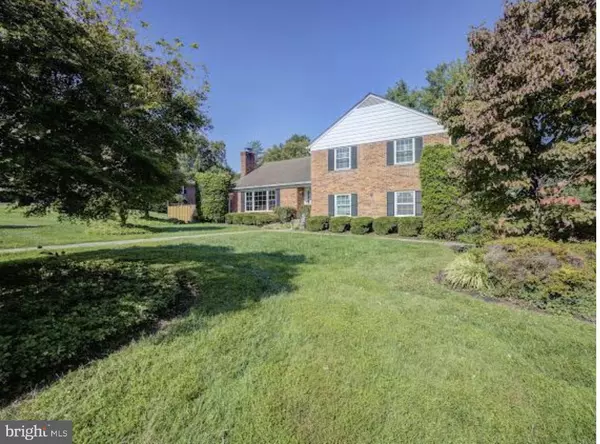
4 Beds
4 Baths
3,036 SqFt
4 Beds
4 Baths
3,036 SqFt
Key Details
Property Type Single Family Home
Sub Type Detached
Listing Status Under Contract
Purchase Type For Sale
Square Footage 3,036 sqft
Price per Sqft $238
Subdivision Parkridge Estates
MLS Listing ID MDMC2146838
Style Split Level
Bedrooms 4
Full Baths 3
Half Baths 1
HOA Y/N N
Abv Grd Liv Area 2,370
Originating Board BRIGHT
Year Built 1966
Annual Tax Amount $7,533
Tax Year 2024
Lot Size 0.543 Acres
Acres 0.54
Property Description
Location
State MD
County Montgomery
Zoning R200
Rooms
Basement Fully Finished, Outside Entrance, Rear Entrance, Walkout Level
Interior
Interior Features Attic, Dining Area, Floor Plan - Traditional, Kitchen - Gourmet, Kitchen - Table Space, Primary Bath(s), Wet/Dry Bar, Window Treatments, Ceiling Fan(s)
Hot Water Electric
Heating Forced Air
Cooling Central A/C
Fireplaces Number 1
Equipment Stove, Oven - Wall, Microwave, Refrigerator, Dishwasher, Disposal, Washer, Dryer
Fireplace Y
Appliance Stove, Oven - Wall, Microwave, Refrigerator, Dishwasher, Disposal, Washer, Dryer
Heat Source Oil
Laundry Lower Floor, Upper Floor
Exterior
Exterior Feature Patio(s)
Garage Spaces 9.0
Pool In Ground
Waterfront N
Water Access N
Roof Type Composite
Accessibility None
Porch Patio(s)
Parking Type Driveway
Total Parking Spaces 9
Garage N
Building
Story 3
Foundation Brick/Mortar, Other
Sewer Public Sewer
Water Public
Architectural Style Split Level
Level or Stories 3
Additional Building Above Grade, Below Grade
New Construction N
Schools
School District Montgomery County Public Schools
Others
Senior Community No
Tax ID 160900814830
Ownership Fee Simple
SqFt Source Assessor
Special Listing Condition Standard


"My job is to find and attract mastery-based agents to the office, protect the culture, and make sure everyone is happy! "
tyronetoneytherealtor@gmail.com
4221 Forbes Blvd, Suite 240, Lanham, MD, 20706, United States






