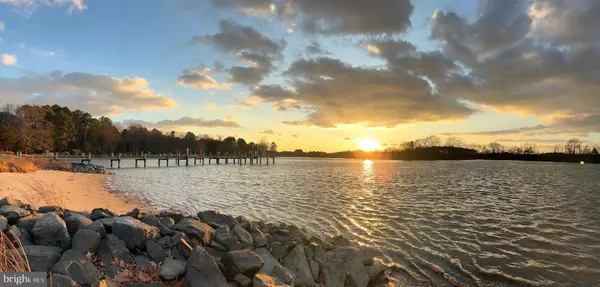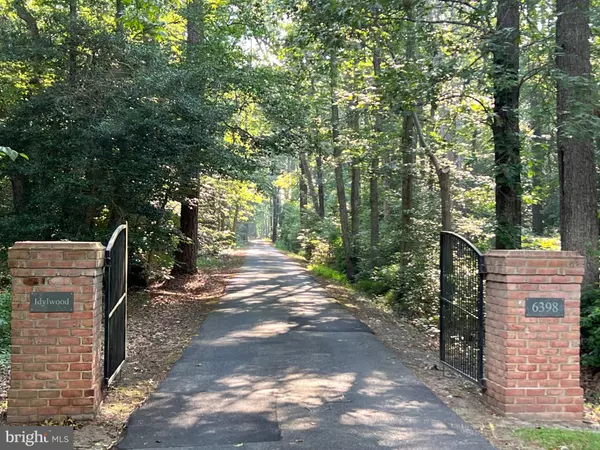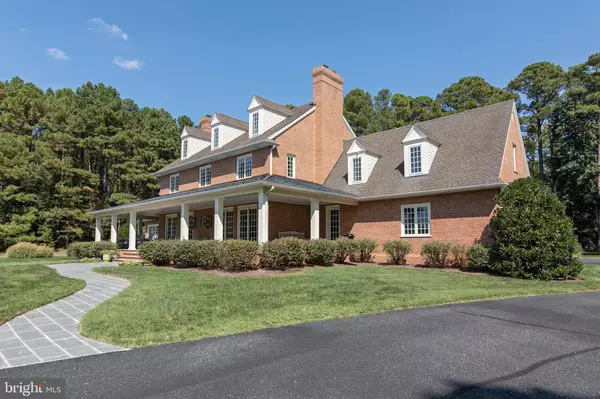5 Beds
8 Baths
8,453 SqFt
5 Beds
8 Baths
8,453 SqFt
Key Details
Property Type Single Family Home
Sub Type Detached
Listing Status Pending
Purchase Type For Sale
Square Footage 8,453 sqft
Price per Sqft $520
Subdivision Easton
MLS Listing ID MDTA2008766
Style Colonial
Bedrooms 5
Full Baths 6
Half Baths 2
HOA Y/N N
Abv Grd Liv Area 8,453
Originating Board BRIGHT
Year Built 2004
Annual Tax Amount $27,419
Tax Year 2024
Lot Size 5.318 Acres
Acres 5.32
Property Sub-Type Detached
Property Description
A private gated entrance ensures security and privacy, with the estate's layout offering the feel and privacy of a larger property but with minimal maintenance. The charming guest cottage complements the main home, featuring a garage, brick-floored kitchen/family room, wood-burning fireplace, and private bedroom/bathroom. Outdoor amenities include a waterside pool and pool house, a fire-pit, a sandy beach shoreline for kayaking and fishing, a 158' x 6' dock with deep-water slips, boat and jet ski lifts, and 6' MLW depth—perfect for yachts or sailboats. Modern features elevate comfort and convenience, including fiber high-speed internet, whole-house and yard mesh Wi-Fi, a Sonos music system, a security system, Invisible Fence, and a multi-zone HVAC system (installed 2024). Sold furnished (with a few exceptions), Idylwood combines architectural excellence, luxurious amenities, and serene living, making it the ultimate turnkey home or retreat.
Location
State MD
County Talbot
Zoning A2
Rooms
Other Rooms Living Room, Dining Room, Primary Bedroom, Bedroom 2, Bedroom 3, Bedroom 4, Bedroom 5, Kitchen, Game Room, Family Room, Study, Other, Attic
Main Level Bedrooms 1
Interior
Interior Features Family Room Off Kitchen, Crown Moldings, Upgraded Countertops, Bar, Entry Level Bedroom, Floor Plan - Open, Formal/Separate Dining Room, Kitchen - Gourmet, Kitchen - Island, Primary Bath(s), Primary Bedroom - Bay Front, Wood Floors, Walk-in Closet(s), Bathroom - Soaking Tub, Bathroom - Stall Shower
Hot Water Oil
Heating Heat Pump(s)
Cooling Central A/C
Flooring Carpet, Ceramic Tile, Hardwood
Fireplaces Number 4
Fireplaces Type Brick
Equipment Cooktop, Dishwasher, Disposal, Freezer, Icemaker, Microwave, Oven - Double, Refrigerator
Fireplace Y
Window Features Double Pane,Energy Efficient
Appliance Cooktop, Dishwasher, Disposal, Freezer, Icemaker, Microwave, Oven - Double, Refrigerator
Heat Source Oil, Electric
Laundry Main Floor
Exterior
Exterior Feature Porch(es), Wrap Around
Parking Features Additional Storage Area
Garage Spaces 2.0
Waterfront Description Private Dock Site,Rip-Rap,Sandy Beach
Water Access Y
Water Access Desc Boat - Powered,Canoe/Kayak,Fishing Allowed,Personal Watercraft (PWC),Private Access
View Water, River, Scenic Vista
Roof Type Asphalt,Copper
Accessibility None
Porch Porch(es), Wrap Around
Total Parking Spaces 2
Garage Y
Building
Lot Description Backs to Trees, Landscaping, Premium, Private, Secluded, Stream/Creek
Story 3
Foundation Crawl Space
Sewer On Site Septic
Water Well
Architectural Style Colonial
Level or Stories 3
Additional Building Above Grade, Below Grade
Structure Type 9'+ Ceilings
New Construction N
Schools
School District Talbot County Public Schools
Others
Senior Community No
Tax ID 2102067498
Ownership Fee Simple
SqFt Source Assessor
Acceptable Financing Cash, Negotiable, Conventional
Listing Terms Cash, Negotiable, Conventional
Financing Cash,Negotiable,Conventional
Special Listing Condition Standard

"My job is to find and attract mastery-based agents to the office, protect the culture, and make sure everyone is happy! "
tyronetoneytherealtor@gmail.com
4221 Forbes Blvd, Suite 240, Lanham, MD, 20706, United States






