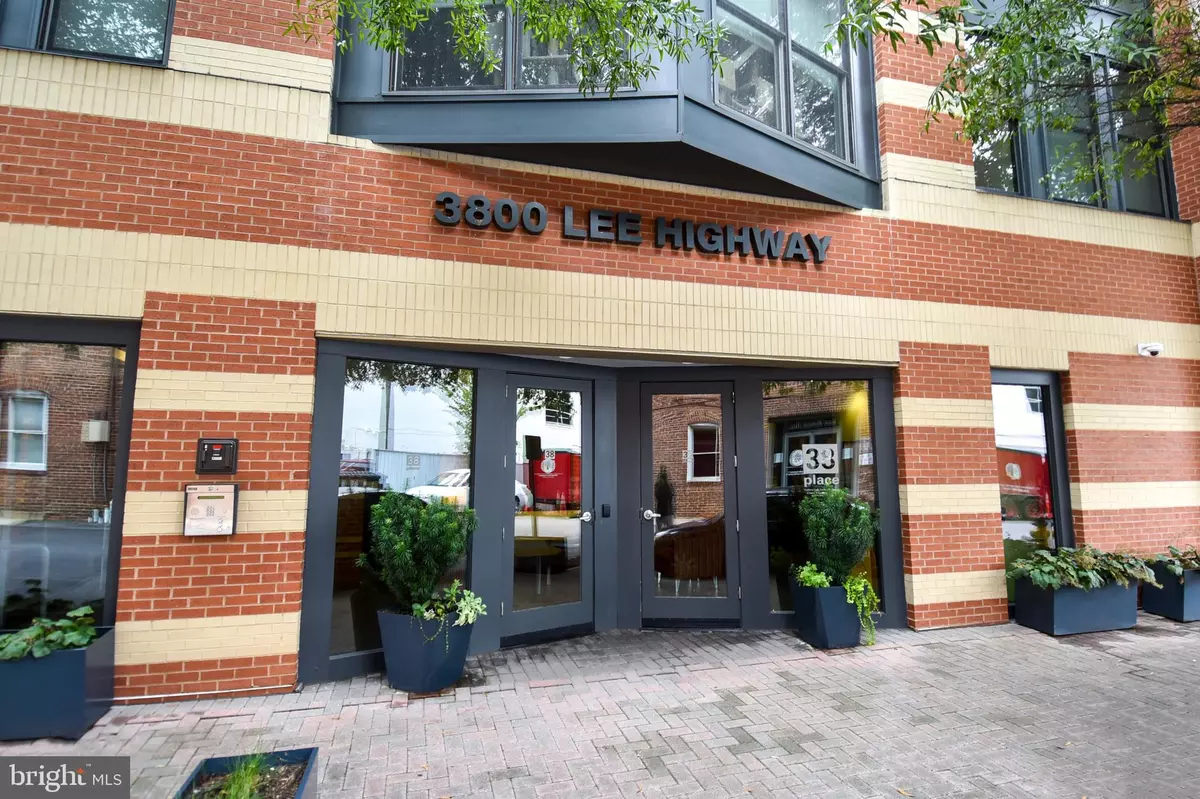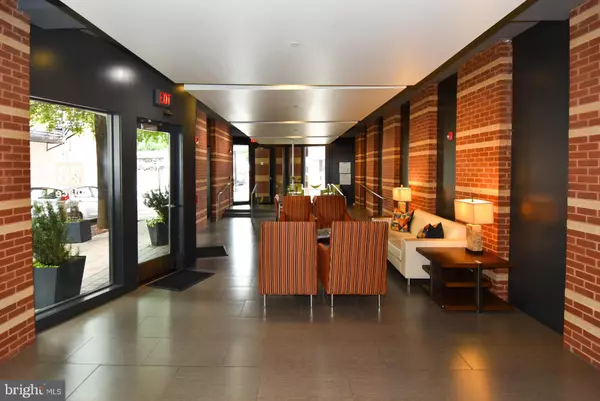2 Beds
2 Baths
1,036 SqFt
2 Beds
2 Baths
1,036 SqFt
Key Details
Property Type Condo
Sub Type Condo/Co-op
Listing Status Pending
Purchase Type For Sale
Square Footage 1,036 sqft
Price per Sqft $491
Subdivision 38 Place
MLS Listing ID VAAR2048182
Style Contemporary
Bedrooms 2
Full Baths 2
Condo Fees $496/mo
HOA Y/N N
Abv Grd Liv Area 1,036
Originating Board BRIGHT
Year Built 2015
Annual Tax Amount $4,994
Tax Year 2023
Property Description
This luxurious condo offers a perfect combination of contemporary design and comfort, in a charming and intimate neighborhood, conveniently located minutes away from DC, Tysons, State Department and the Pentagon.
Nestled in the heart of the beautiful neighborhood of Cherrydale, North Arlington, this spacious urban condo features a modern open style kitchen with a large granite counter, maple cabinets, stainless steel appliances and additional seating that flows into the ample dining and living room areas. The beautiful primary en-suite room has capacious closets, and the primary bathroom offers a Jacuzzi tub, a separate shower and double sinks. The second room, also en-suite, can be used as a guest room or private office. There is a convenient in-unit laundry, plus lots of storage space.
Hardwood floors throughout the apartment, high ceilings, large windows and exposed ducts gives a modern living with a touch of elegance. The condo comes with an assigned parking space with a bin storage unit in the building's underground parking garage.
The location is unbeatable, with a bus stop right in front of the building and a Safeway across the street. The metro is just a 15-minute walk away and the Custis Trail is only 3 blocks away. The condo is also conveniently located just one mile from Clarendon and Virginia Square, which offer a variety of entertainment options. Easy access to I-66, GW Parkway, and Rt. 29 make it a commuter's dream, with easy travel to DC, the airport, and beyond.
Location
State VA
County Arlington
Rooms
Main Level Bedrooms 2
Interior
Interior Features Combination Dining/Living, Breakfast Area, Family Room Off Kitchen, Floor Plan - Open, Kitchen - Galley, Pantry, Primary Bath(s), Bathroom - Soaking Tub, Sprinkler System, Bathroom - Tub Shower, Upgraded Countertops, Walk-in Closet(s), Window Treatments, Wood Floors
Hot Water Natural Gas
Heating Forced Air
Cooling Central A/C
Flooring Ceramic Tile, Wood
Equipment Dishwasher, Stainless Steel Appliances, Built-In Microwave, Disposal, Dryer - Front Loading, Washer - Front Loading, Freezer, Intercom, Stove, Water Heater
Fireplace N
Window Features Insulated,Double Pane,Energy Efficient,Screens
Appliance Dishwasher, Stainless Steel Appliances, Built-In Microwave, Disposal, Dryer - Front Loading, Washer - Front Loading, Freezer, Intercom, Stove, Water Heater
Heat Source Natural Gas
Laundry Dryer In Unit, Washer In Unit
Exterior
Parking Features Basement Garage, Additional Storage Area, Covered Parking, Garage - Side Entry, Garage Door Opener, Underground, Inside Access
Garage Spaces 1.0
Parking On Site 1
Utilities Available Cable TV Available, Water Available, Sewer Available, Natural Gas Available, Electric Available
Amenities Available Elevator, Other, Security, Storage Bin, Meeting Room, Common Grounds, Reserved/Assigned Parking
Water Access N
Accessibility Doors - Lever Handle(s)
Total Parking Spaces 1
Garage Y
Building
Story 4
Unit Features Garden 1 - 4 Floors
Sewer Public Sewer
Water Public
Architectural Style Contemporary
Level or Stories 4
Additional Building Above Grade, Below Grade
New Construction N
Schools
School District Arlington County Public Schools
Others
Pets Allowed Y
HOA Fee Include Custodial Services Maintenance,Ext Bldg Maint,Management,Reserve Funds,Sewer,Snow Removal,Trash,Water,Common Area Maintenance
Senior Community No
Tax ID 06-026-079
Ownership Condominium
Security Features Exterior Cameras,Intercom,Sprinkler System - Indoor,Fire Detection System,Smoke Detector,Main Entrance Lock,Security Gate
Acceptable Financing VA, Cash, Conventional, Other
Listing Terms VA, Cash, Conventional, Other
Financing VA,Cash,Conventional,Other
Special Listing Condition Standard
Pets Allowed Cats OK, Dogs OK

"My job is to find and attract mastery-based agents to the office, protect the culture, and make sure everyone is happy! "
tyronetoneytherealtor@gmail.com
4221 Forbes Blvd, Suite 240, Lanham, MD, 20706, United States






