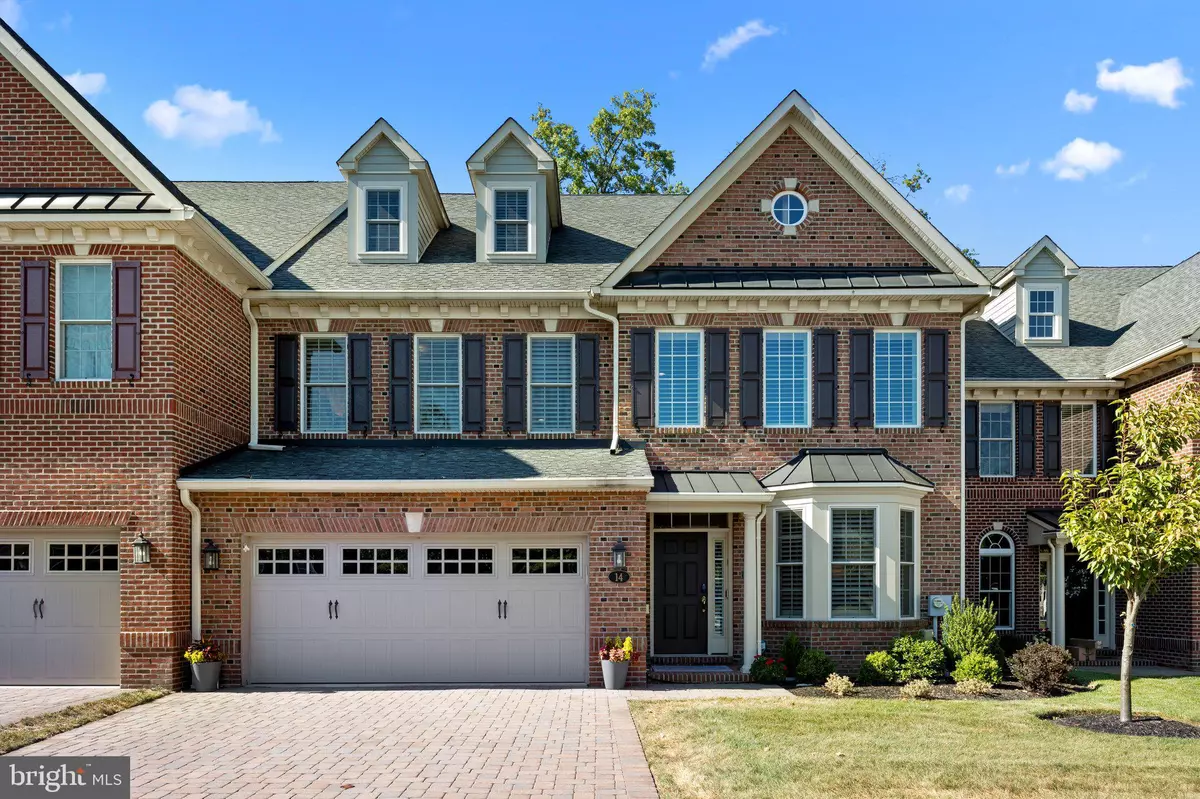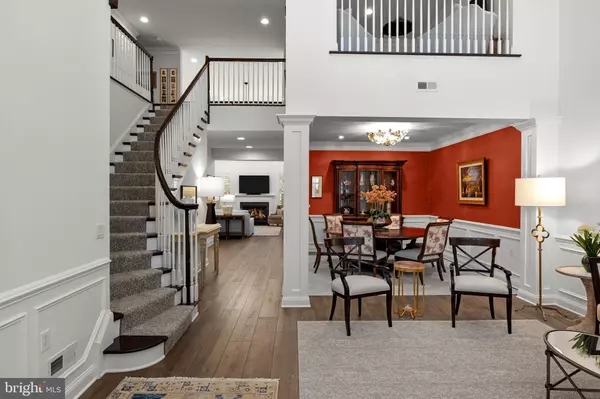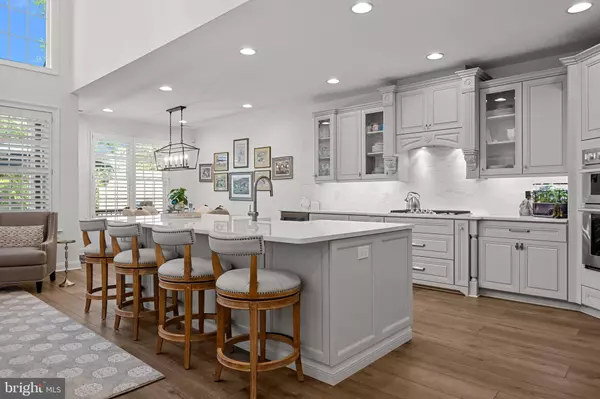
3 Beds
3 Baths
3,940 SqFt
3 Beds
3 Baths
3,940 SqFt
Key Details
Property Type Townhouse
Sub Type Interior Row/Townhouse
Listing Status Pending
Purchase Type For Sale
Square Footage 3,940 sqft
Price per Sqft $323
Subdivision Delancey Court
MLS Listing ID PABU2079022
Style Colonial,Carriage House
Bedrooms 3
Full Baths 2
Half Baths 1
HOA Fees $390/mo
HOA Y/N Y
Abv Grd Liv Area 3,940
Originating Board BRIGHT
Year Built 2009
Annual Tax Amount $10,885
Tax Year 2024
Lot Dimensions 0.00x0.00
Property Description
Location
State PA
County Bucks
Area Newtown Twp (10129)
Zoning OM
Rooms
Other Rooms Living Room, Dining Room, Primary Bedroom, Bedroom 2, Bedroom 3, Kitchen, Family Room, Foyer, Great Room, Laundry, Loft, Office, Bathroom 2, Primary Bathroom, Half Bath
Main Level Bedrooms 1
Interior
Interior Features Window Treatments, Walk-in Closet(s), Wainscotting, Upgraded Countertops, Recessed Lighting, Primary Bath(s), Pantry, Kitchen - Island, Kitchen - Table Space, Kitchen - Gourmet, Kitchen - Eat-In, Floor Plan - Open, Family Room Off Kitchen, Entry Level Bedroom, Dining Area, Curved Staircase, Crown Moldings, Ceiling Fan(s), Breakfast Area, Bathroom - Walk-In Shower
Hot Water Natural Gas
Cooling Central A/C, Zoned
Flooring Engineered Wood, Luxury Vinyl Plank, Ceramic Tile, Hardwood, Carpet
Fireplaces Number 1
Fireplaces Type Mantel(s), Gas/Propane
Inclusions Washer, Dryer, Kit Fridge and Wine Fridge in as-is condition for no monetary value.
Equipment Built-In Range, Built-In Microwave, Cooktop, Dishwasher, Disposal, Dryer, Dryer - Gas, Energy Efficient Appliances, Exhaust Fan, Microwave, Oven - Double, Oven - Self Cleaning, Oven - Wall, Oven/Range - Gas, Range Hood, Refrigerator, Stainless Steel Appliances, Washer, Water Heater
Fireplace Y
Window Features Double Hung,Double Pane,Energy Efficient,Insulated,Screens,Storm
Appliance Built-In Range, Built-In Microwave, Cooktop, Dishwasher, Disposal, Dryer, Dryer - Gas, Energy Efficient Appliances, Exhaust Fan, Microwave, Oven - Double, Oven - Self Cleaning, Oven - Wall, Oven/Range - Gas, Range Hood, Refrigerator, Stainless Steel Appliances, Washer, Water Heater
Heat Source Natural Gas
Laundry Main Floor
Exterior
Exterior Feature Deck(s)
Garage Garage Door Opener, Garage - Front Entry, Inside Access, Built In
Garage Spaces 4.0
Amenities Available Club House, Exercise Room, Fitness Center, Game Room, Jog/Walk Path, Pool - Indoor, Pool - Outdoor, Recreational Center, Retirement Community, Swimming Pool
Waterfront N
Water Access N
View Panoramic, Trees/Woods
Roof Type Shingle,Pitched
Accessibility None
Porch Deck(s)
Parking Type Attached Garage, Driveway
Attached Garage 2
Total Parking Spaces 4
Garage Y
Building
Lot Description Trees/Wooded, Rear Yard, Backs to Trees, Cul-de-sac, Landscaping
Story 3
Foundation Permanent
Sewer Public Sewer
Water Public
Architectural Style Colonial, Carriage House
Level or Stories 3
Additional Building Above Grade, Below Grade
New Construction N
Schools
School District Council Rock
Others
HOA Fee Include Common Area Maintenance,Health Club,Lawn Maintenance,Snow Removal,Recreation Facility,Pool(s),Trash
Senior Community Yes
Age Restriction 55
Tax ID 29-003-034-045
Ownership Fee Simple
SqFt Source Estimated
Security Features Carbon Monoxide Detector(s),Smoke Detector,Main Entrance Lock,Exterior Cameras
Acceptable Financing Cash, Conventional
Listing Terms Cash, Conventional
Financing Cash,Conventional
Special Listing Condition Standard


"My job is to find and attract mastery-based agents to the office, protect the culture, and make sure everyone is happy! "
tyronetoneytherealtor@gmail.com
4221 Forbes Blvd, Suite 240, Lanham, MD, 20706, United States






