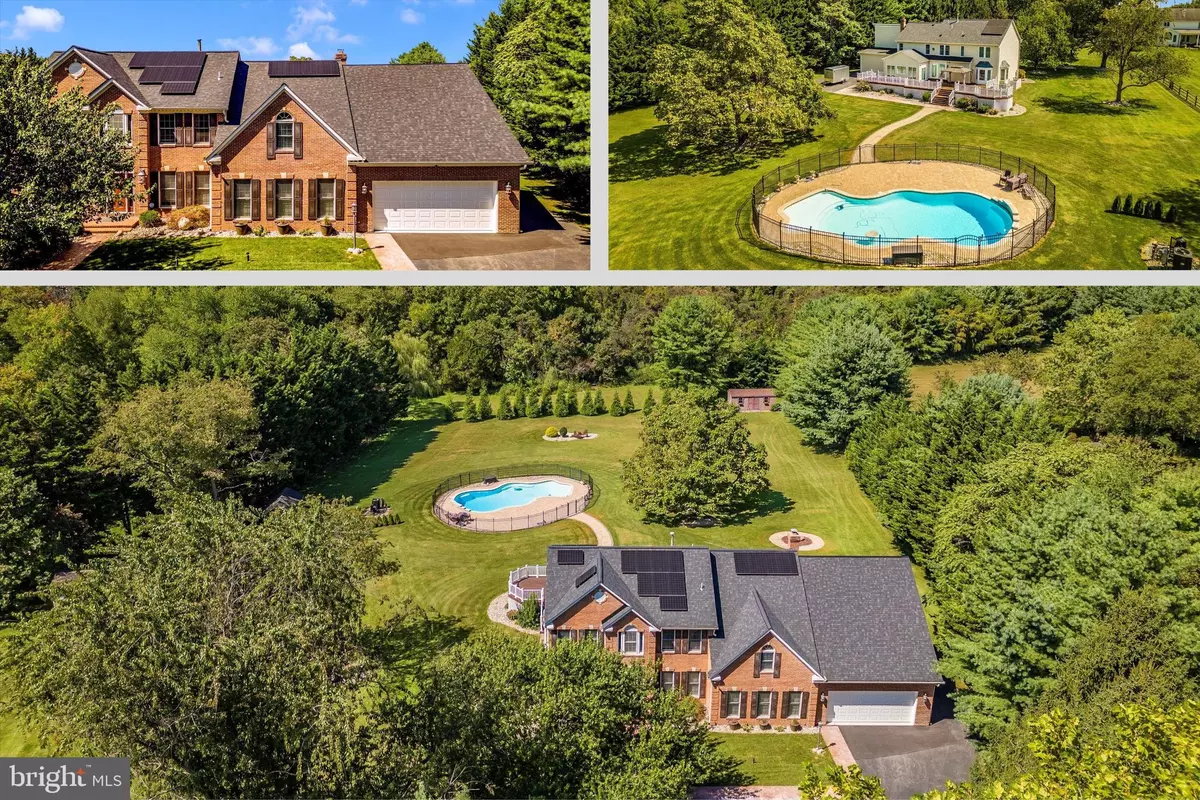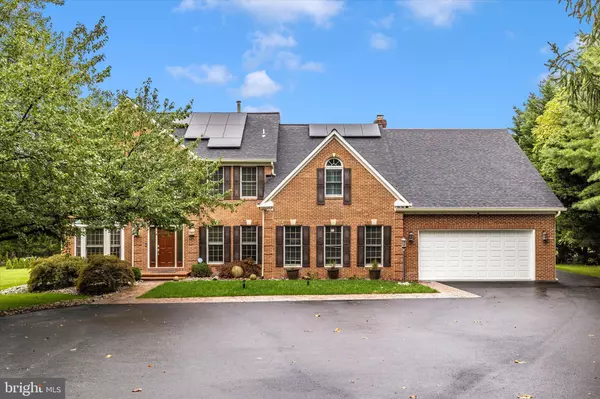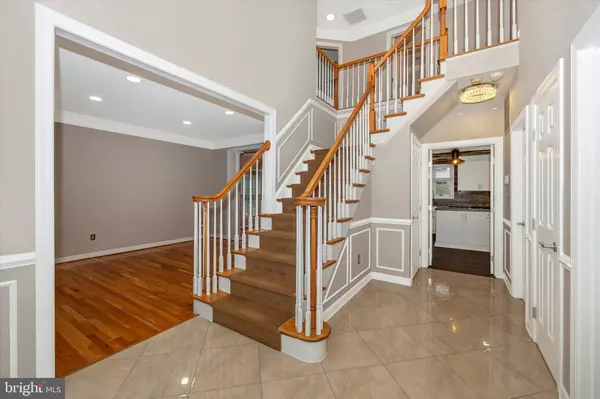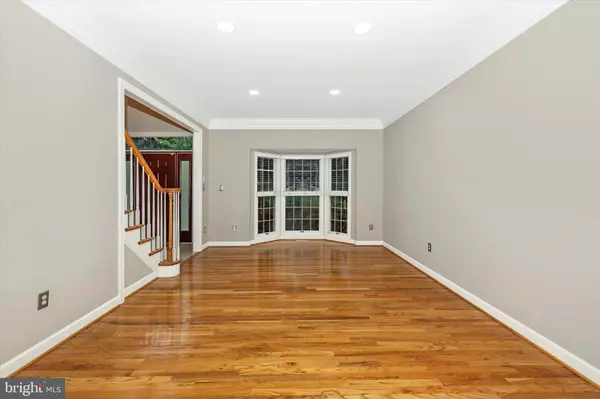4 Beds
5 Baths
5,267 SqFt
4 Beds
5 Baths
5,267 SqFt
Key Details
Property Type Single Family Home
Sub Type Detached
Listing Status Pending
Purchase Type For Sale
Square Footage 5,267 sqft
Price per Sqft $246
Subdivision Cypress Run
MLS Listing ID MDMC2146810
Style Colonial
Bedrooms 4
Full Baths 4
Half Baths 1
HOA Fees $308/ann
HOA Y/N Y
Abv Grd Liv Area 3,467
Originating Board BRIGHT
Year Built 1994
Annual Tax Amount $9,278
Tax Year 2024
Lot Size 2.130 Acres
Acres 2.13
Property Description
Upon entering the grand foyer, you’re greeted by an elegant formal living and dining room, ideal for hosting upscale gatherings. The gourmet kitchen is a chef’s dream, featuring all stainless steel KitchenAid appliances including a six-burner gas cooktop, double ovens, a warming tray / slow cooker, microwave as well as wall to wall custom maple cabinetry handcrafted by Plain & Fancy. Adjacent, the expansive family room offers a refined space to unwind with its cozy gas fireplace and open layout. The main level also includes an executive office with refined details, a convenient laundry room, and a well-appointed guest powder room.
Ascend to the upper level where the massive owner’s suite impresses with a private sitting area, a three-sided gas fireplace, a lavish en-suite bath w/ heated floor and dual walk-in closets. A second bedroom with a private bath, plus two additional bedrooms and a shared hall bath, provide ample comfort for family or guests.
The fully finished lower level transforms into an entertainment haven, complete with expansive recreation areas, a media room with a wet bar, a full butler's kitchen, and a full bathroom.
Step outside to your private outdoor retreat, featuring an expansive deck, a heated resort-style in-ground gunite pool, and a beautifully landscaped yard—perfect for alfresco dining or lounging by the pool. With a six-bay attached garage, storage sheds, and top-of-the-line upgrades like a 50-year roof with owned solar panels and a recently updated HVAC system and 75 gallon water heater, this home offers unparalleled comfort and convenience.
Nestled in an exclusive community with easy access to fine dining, boutique shopping, and major commuter routes, 19308 Sherwood Green Way is more than a home—it's a lifestyle. Don’t miss this rare opportunity to own a masterpiece of design and craftsmanship.
Location
State MD
County Montgomery
Zoning RE1
Rooms
Other Rooms Living Room, Dining Room, Primary Bedroom, Sitting Room, Bedroom 2, Bedroom 3, Bedroom 4, Kitchen, Family Room, Laundry, Mud Room, Office, Recreation Room, Media Room, Bathroom 2, Bathroom 3, Primary Bathroom, Full Bath, Half Bath
Basement Connecting Stairway, Full, Fully Finished, Interior Access, Windows
Interior
Interior Features 2nd Kitchen, Bar, Bathroom - Walk-In Shower, Carpet, Ceiling Fan(s), Crown Moldings, Family Room Off Kitchen, Formal/Separate Dining Room, Kitchen - Gourmet, Kitchen - Island, Primary Bath(s), Recessed Lighting, Sound System, Upgraded Countertops, Walk-in Closet(s), Wood Floors
Hot Water Natural Gas
Heating Forced Air, Heat Pump(s)
Cooling Central A/C
Fireplaces Number 2
Fireplaces Type Gas/Propane, Mantel(s)
Equipment Built-In Microwave, Cooktop, Dishwasher, Disposal, Oven - Double, Oven - Wall, Refrigerator, Six Burner Stove, Stainless Steel Appliances, Washer, Dryer, Water Heater
Fireplace Y
Appliance Built-In Microwave, Cooktop, Dishwasher, Disposal, Oven - Double, Oven - Wall, Refrigerator, Six Burner Stove, Stainless Steel Appliances, Washer, Dryer, Water Heater
Heat Source Natural Gas, Electric
Laundry Washer In Unit, Dryer In Unit, Main Floor
Exterior
Exterior Feature Deck(s), Patio(s)
Parking Features Additional Storage Area, Garage - Front Entry, Inside Access, Oversized
Garage Spaces 16.0
Pool Fenced, Heated, In Ground
Water Access N
View Trees/Woods
Accessibility None
Porch Deck(s), Patio(s)
Attached Garage 6
Total Parking Spaces 16
Garage Y
Building
Lot Description Flag
Story 3
Foundation Other
Sewer On Site Septic
Water Public
Architectural Style Colonial
Level or Stories 3
Additional Building Above Grade, Below Grade
New Construction N
Schools
Elementary Schools Judith A. Resnik
Middle Schools Redland
High Schools Col. Zadok Magruder
School District Montgomery County Public Schools
Others
HOA Fee Include Trash
Senior Community No
Tax ID 160102957746
Ownership Fee Simple
SqFt Source Assessor
Special Listing Condition Standard

"My job is to find and attract mastery-based agents to the office, protect the culture, and make sure everyone is happy! "
tyronetoneytherealtor@gmail.com
4221 Forbes Blvd, Suite 240, Lanham, MD, 20706, United States






