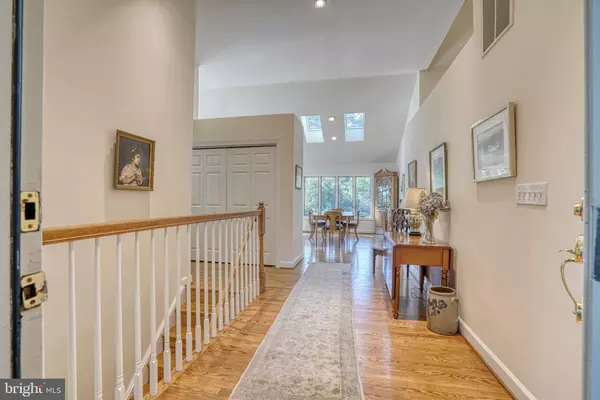
4 Beds
3 Baths
3,328 SqFt
4 Beds
3 Baths
3,328 SqFt
Key Details
Property Type Single Family Home
Sub Type Detached
Listing Status Active
Purchase Type For Sale
Square Footage 3,328 sqft
Price per Sqft $796
Subdivision Sherwood Forest
MLS Listing ID MDAA2093878
Style Other
Bedrooms 4
Full Baths 2
Half Baths 1
HOA Y/N N
Abv Grd Liv Area 2,328
Originating Board BRIGHT
Year Built 1995
Annual Tax Amount $12,634
Tax Year 2024
Lot Size 8,415 Sqft
Acres 0.19
Property Description
606 Maid Marion Hill is one of the roomier homes in Sherwood Forest. Enter the "cottage" at street level and you are welcomed into a living room with a vaulted ceiling and tall windows affording a 180* view, reminiscent of a grand tree house. To the right of the spacious entryway which includes a convenient powder room, you enter the kitchen, off of which, is one of two main floor decks - perfect for your barbeque. This deck has an entrance to the mud/laundry room, conveniently located off of the kitchen. Opening from the kitchen, also with a vaulted ceiling, is the cozy sitting room - again with tree house vistas, but with a wood burning fireplace for chilly fall or winter days. Back through the living room, is the entrance to a spacious deck looking up Brewer Creek toward the Severn River. Mature trees shade this deck even though it is at treetop level. The vista is breathtaking and comforting all at once. On this level is the primary bedroom and primary bath with, shower and double vanity.
Proceed the lower level - and you are greeted by a spacious family room and dining area, surrounded by tall windows and views all around once again. A double door closet houses an under counter fridge and sink. This, plus three bedrooms and yet another deck make this level feel like it's own apartment! Under this level, accessed from the outside staircase is a cellar area, great for storage of your bikes, tubes, kayaks and other recreational equipment.
**Sherwood Forest is a gated Community of 341 homes, situated on the Severn River. It's peninsula shape and sweeping elevations create gorgeous vistas of the surrounding creeks, river and the Sever River Bridge. *
**Walk along the 2 mile waterfront road and take in bridges framing the mouth of the Chesapeake Bay.
**Bike or hike the 5 miles of outer Forest trails. Most residents prefer their Golf Carts for easily navigating the scenic hills.
**Established in 1915, the Community is anchored by a grand nostalgic Clubhouse which overlooks the Community Pool - and houses a Dance Hall, Duckpin Bowling Alley, a Stage for Community Productions, a Grand Stone Fireplace, Library, and a Nature Lab for educating the children about Chesapeake life. Members enjoy many events at the Clubhouse including Community Dances, Anniversary Celebrations, and Cultural Arts Presentations. The Clubhouse is available to members to rent for Weddings or Private Events.
** The Sherwood Forest Market serves ready-made meals and stocks staples for your cottage kitchen.
** Sherwood is known for it's Children's Summer camp where your children learn numerous activities including Sailing, Swimming and Archery.
**Other outstanding amenities are a 9-Hole Golf Course, Tennis Courts, Pickleball Courts, Basketball Court, Badminton, Softball field and a Lacrosse/Soccer field.
** For the Chesapeake lovers, Sherwood has a Marina, a , Small Piers and a Main Pier where river swim meets are held.
**Make memories with events like the 3rd of July Fireworks, 4th of July Parade and and Annual "not be be missed" Corn Roast. There are tennis, golf and pickleball tournaments for adults and children alike.
*With a purchase of a home, Sherwood Forest requires a one-time $20,000 club membership fee.
Location
State MD
County Anne Arundel
Zoning R2
Rooms
Other Rooms Primary Bedroom
Basement Other
Main Level Bedrooms 1
Interior
Hot Water Electric
Heating Other, Heat Pump - Gas BackUp
Cooling Central A/C
Fireplaces Number 2
Fireplace Y
Heat Source Oil
Exterior
Exterior Feature Deck(s)
Garage Spaces 3.0
Waterfront Y
Waterfront Description Boat/Launch Ramp - Private
Water Access Y
Water Access Desc Fishing Allowed,Canoe/Kayak
View Water
Accessibility Other
Porch Deck(s)
Parking Type Driveway
Total Parking Spaces 3
Garage N
Building
Story 4
Foundation Block
Sewer Septic = # of BR
Water Community
Architectural Style Other
Level or Stories 4
Additional Building Above Grade, Below Grade
New Construction N
Schools
School District Anne Arundel County Public Schools
Others
Pets Allowed Y
Senior Community No
Tax ID 020272010500700
Ownership Fee Simple
SqFt Source Assessor
Special Listing Condition Standard
Pets Description No Pet Restrictions


"My job is to find and attract mastery-based agents to the office, protect the culture, and make sure everyone is happy! "
tyronetoneytherealtor@gmail.com
4221 Forbes Blvd, Suite 240, Lanham, MD, 20706, United States






