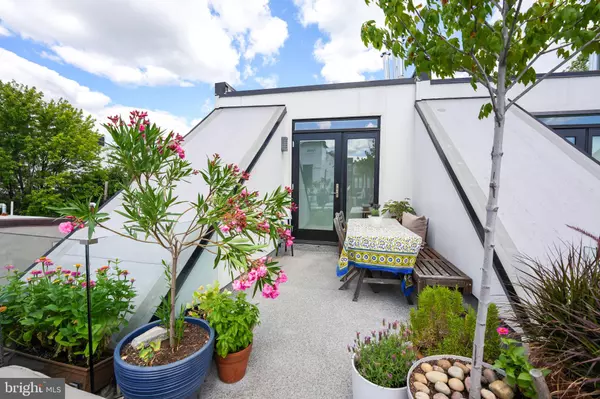
3 Beds
3 Baths
1,668 SqFt
3 Beds
3 Baths
1,668 SqFt
Key Details
Property Type Townhouse
Sub Type End of Row/Townhouse
Listing Status Active
Purchase Type For Sale
Square Footage 1,668 sqft
Price per Sqft $658
Subdivision U Street
MLS Listing ID DCDC2156416
Style Federal
Bedrooms 3
Full Baths 2
Half Baths 1
HOA Y/N N
Abv Grd Liv Area 1,668
Originating Board BRIGHT
Year Built 1900
Annual Tax Amount $7,219
Tax Year 2024
Lot Size 740 Sqft
Acres 0.02
Property Description
The first floor features a well-appointed kitchen with ample storage, quartz countertops, and high end stainless steel KitchenAid appliances; a separate dining area; a large living room that opens to the outdoor patio and grill area; and a powder room for guests.
The second floor boasts 2 full-size guest bedrooms with walls of windows, large custom closets, a full hallway bathroom with two vanities and full size washer and dryer. The third floor features a generous primary bedroom that easily fits a king sized bed, a custom closet and a spacious en-suite bath. The best of all - a separate hallway leads to a private rooftop terrace with distinct areas for dining and lounging under the stars. It's a great perch to see and not be seen - perfect for sunset dinners or your morning coffee – a true urban oasis! Rental parking available in the alley!
The location is unbeatable. 98 Walk Score, with the U St metro entrance and bus stop only 1/2 a block away. 1-2 blocks to Nellies, Whole Foods, Compass Coffee, Emmy Squared, the 9:30 Club, and countless boutiques. Only 4+ blocks to 14th street, Trader Joe's, Logan Circle, and the best dining and shopping in DC! This secluded block's improvements are scheduled for completion this fall. Come, see for yourself - this is the one!
Location
State DC
County Washington
Zoning RESIDENTIAL
Direction West
Rooms
Other Rooms Living Room, Dining Room, Primary Bedroom, Bedroom 2, Bedroom 3, Kitchen, Foyer, Laundry, Bathroom 2, Primary Bathroom, Half Bath
Interior
Interior Features Built-Ins, Family Room Off Kitchen, Kitchen - Gourmet, Primary Bath(s), Recessed Lighting, Bathroom - Stall Shower, Bathroom - Tub Shower, Upgraded Countertops, Walk-in Closet(s), Window Treatments, Wine Storage, Wood Floors
Hot Water Electric
Heating Heat Pump(s)
Cooling Central A/C
Flooring Hardwood
Equipment Stove, Refrigerator, Icemaker, Dishwasher, Disposal, Washer, Dryer, Exhaust Fan, Range Hood, Stainless Steel Appliances, Oven/Range - Electric, Water Heater
Fireplace N
Window Features Double Pane,Casement,Double Hung,Screens
Appliance Stove, Refrigerator, Icemaker, Dishwasher, Disposal, Washer, Dryer, Exhaust Fan, Range Hood, Stainless Steel Appliances, Oven/Range - Electric, Water Heater
Heat Source Electric
Laundry Washer In Unit, Dryer In Unit, Upper Floor
Exterior
Exterior Feature Patio(s), Roof, Deck(s)
Fence Rear
Waterfront N
Water Access N
Roof Type Rubber,Other
Accessibility None
Porch Patio(s), Roof, Deck(s)
Parking Type Off Site
Garage N
Building
Story 3
Foundation Slab
Sewer Public Sewer
Water Public
Architectural Style Federal
Level or Stories 3
Additional Building Above Grade, Below Grade
Structure Type Dry Wall
New Construction N
Schools
Elementary Schools Garrison
High Schools Cardozo Education Campus
School District District Of Columbia Public Schools
Others
Pets Allowed Y
Senior Community No
Tax ID 0361//0126
Ownership Fee Simple
SqFt Source Assessor
Security Features Electric Alarm,Main Entrance Lock
Acceptable Financing Cash, Conventional, FHA, VA
Horse Property N
Listing Terms Cash, Conventional, FHA, VA
Financing Cash,Conventional,FHA,VA
Special Listing Condition Standard
Pets Description No Pet Restrictions


"My job is to find and attract mastery-based agents to the office, protect the culture, and make sure everyone is happy! "
tyronetoneytherealtor@gmail.com
4221 Forbes Blvd, Suite 240, Lanham, MD, 20706, United States






