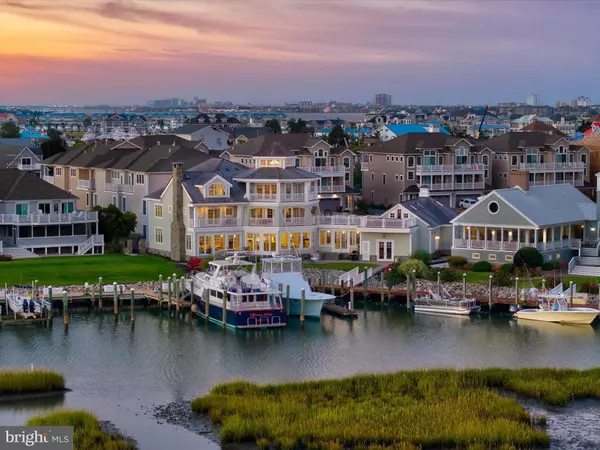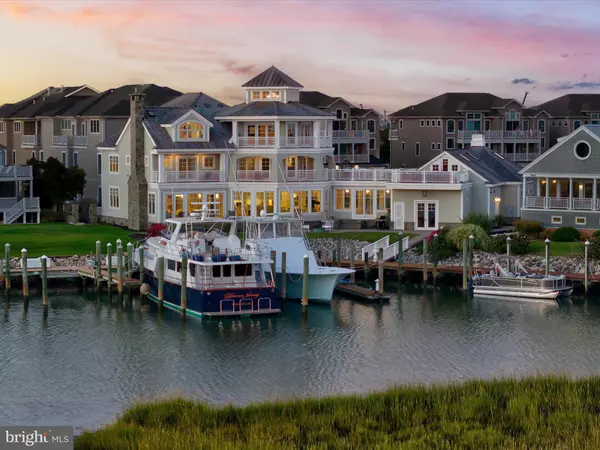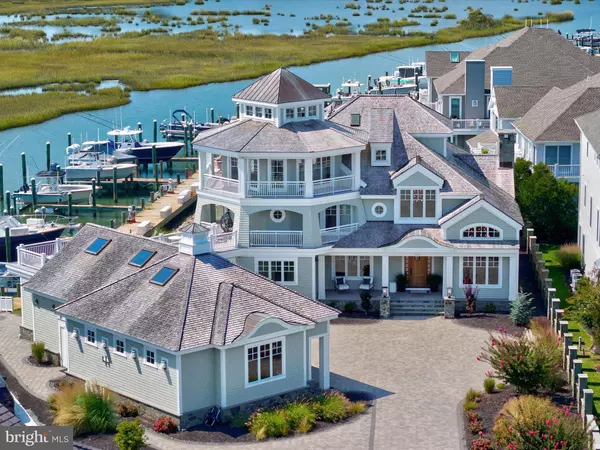6 Beds
9 Baths
7,323 SqFt
6 Beds
9 Baths
7,323 SqFt
Key Details
Property Type Single Family Home
Sub Type Detached
Listing Status Active
Purchase Type For Sale
Square Footage 7,323 sqft
Price per Sqft $1,222
Subdivision Seapointe
MLS Listing ID MDWO2023380
Style Coastal
Bedrooms 6
Full Baths 6
Half Baths 3
HOA Fees $2,000/ann
HOA Y/N Y
Abv Grd Liv Area 7,323
Originating Board BRIGHT
Year Built 2012
Annual Tax Amount $13,232
Tax Year 2023
Lot Size 0.359 Acres
Acres 0.36
Property Description
The main level includes a sunken family room with Brazilian wood flooring, a wet bar with wine cooler and ice machine, and a built-in gourmet pizza oven as the focal point of this cozy room. The formal sunken living room features a marble fireplace and vaulted ceilings, while the first floor office boasts gorgeous rich mahogany raised panel walls, and open dining room with a dome ceiling. The first floor bedroom includes an en suite bath and a separate half bath for guests, as well as an elevator for convenient access to all levels. The second level offers four bedrooms, all have stunning water views and sliding glass doors leading to multiple balconies to sit and enjoy the wildlife and water scenes from your home . Follow those balconies and you will discover a large deck overlooking your two large 25 x 65 boat docks leading out to the Ocean City Inlet and some of the best fishing on the East Coast . The entire third level is dedicated to the primary suite, with a Miele espresso bar, wet bar, custom vanity and closets, and a knotty pine vaulted ceiling with skylights . Sliders from every angle of the primary suite lead to wrap-around balconies with breathtaking water views. Additional features of this home include heated floors, recessed lighting, remote control shades, a garage level fishing room with custom cabinets and a half bath,, and a spacious crab steaming wing built over the spacious 2 car garage, which offers a second kitchen area, custom built in booths, beautiful pine walls and a half bath. This exquisite custom design has 5 geo thermal systems, incredible craftsmanship throughout sparing no expense to ensure this home has the best finishes available and positioned to perfectly captured every view possible! Don't miss the opportunity to own this one-of-a-kind waterfront retreat.
Location
State MD
County Worcester
Area West Ocean City (85)
Zoning R-5
Direction North
Rooms
Main Level Bedrooms 6
Interior
Interior Features Additional Stairway, Bar, Butlers Pantry, Ceiling Fan(s), Chair Railings, Combination Kitchen/Dining, Crown Moldings, Curved Staircase, Dining Area, Elevator, Entry Level Bedroom, Exposed Beams, Family Room Off Kitchen, Floor Plan - Open, Kitchen - Eat-In, Kitchen - Gourmet, Kitchen - Island, Kitchenette, Primary Bath(s), Primary Bedroom - Bay Front, Recessed Lighting, Skylight(s), Bathroom - Soaking Tub, Sound System, Upgraded Countertops, Walk-in Closet(s), Wet/Dry Bar, Window Treatments, Wine Storage, Wood Floors, Other, Bathroom - Walk-In Shower, Built-Ins, Breakfast Area, Double/Dual Staircase, Pantry
Hot Water Tankless, Oil
Heating Radiant, Other
Cooling Geothermal
Flooring Hardwood, Heated, Marble, Slate, Wood
Fireplaces Number 2
Fireplaces Type Marble
Equipment Built-In Microwave, Dishwasher, Disposal, Dryer, Dryer - Electric, Exhaust Fan, Extra Refrigerator/Freezer, Icemaker, Indoor Grill, Microwave, Oven - Double, Range Hood, Refrigerator, Six Burner Stove, Stainless Steel Appliances, Stove, Water Dispenser, Water Heater - Tankless, Commercial Range, Cooktop - Down Draft
Furnishings Partially
Fireplace Y
Window Features Double Pane,Energy Efficient,Insulated,Low-E,Screens,Skylights,Sliding,Transom,Vinyl Clad
Appliance Built-In Microwave, Dishwasher, Disposal, Dryer, Dryer - Electric, Exhaust Fan, Extra Refrigerator/Freezer, Icemaker, Indoor Grill, Microwave, Oven - Double, Range Hood, Refrigerator, Six Burner Stove, Stainless Steel Appliances, Stove, Water Dispenser, Water Heater - Tankless, Commercial Range, Cooktop - Down Draft
Heat Source Electric, Oil
Laundry Lower Floor, Main Floor, Upper Floor
Exterior
Exterior Feature Wrap Around, Balconies- Multiple, Deck(s)
Parking Features Additional Storage Area, Built In, Garage - Side Entry, Garage Door Opener, Oversized, Other
Garage Spaces 6.0
Utilities Available Natural Gas Available, Cable TV
Amenities Available Boat Dock/Slip, Club House, Common Grounds, Marina/Marina Club, Pool - Outdoor, Other
Water Access Y
Water Access Desc Boat - Powered,Fishing Allowed,Private Access
View Bay, Harbor, Ocean, Panoramic, Water
Roof Type Shake
Accessibility 36\"+ wide Halls, Doors - Lever Handle(s), Elevator
Porch Wrap Around, Balconies- Multiple, Deck(s)
Attached Garage 2
Total Parking Spaces 6
Garage Y
Building
Lot Description Bulkheaded, Cleared, Fishing Available, Landscaping, Private, Rear Yard, Other, Cul-de-sac
Story 3
Foundation Crawl Space
Sewer Public Sewer
Water Public
Architectural Style Coastal
Level or Stories 3
Additional Building Above Grade
Structure Type 9'+ Ceilings,Beamed Ceilings,Cathedral Ceilings,Dry Wall,Tray Ceilings,Vaulted Ceilings,Wood Ceilings
New Construction N
Schools
Elementary Schools Ocean City
Middle Schools Stephen Decatur
High Schools Stephen Decatur
School District Worcester County Public Schools
Others
HOA Fee Include Common Area Maintenance,Pool(s),Recreation Facility
Senior Community No
Tax ID NO TAX RECORD
Ownership Fee Simple
SqFt Source Estimated
Security Features Smoke Detector
Horse Property N
Special Listing Condition Standard

"My job is to find and attract mastery-based agents to the office, protect the culture, and make sure everyone is happy! "
tyronetoneytherealtor@gmail.com
4221 Forbes Blvd, Suite 240, Lanham, MD, 20706, United States






