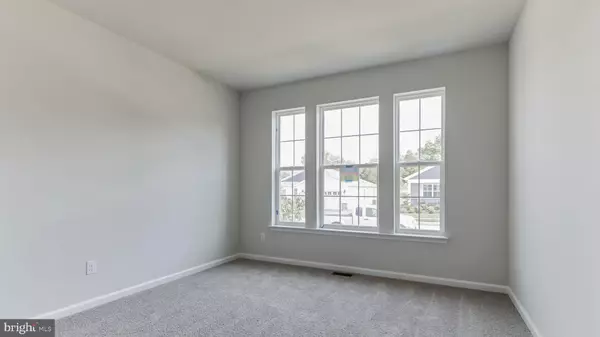4 Beds
3 Baths
2,613 SqFt
4 Beds
3 Baths
2,613 SqFt
Key Details
Property Type Single Family Home
Sub Type Detached
Listing Status Pending
Purchase Type For Sale
Square Footage 2,613 sqft
Price per Sqft $206
Subdivision Pottsgrove Hunt
MLS Listing ID PAMC2117184
Style Ranch/Rambler
Bedrooms 4
Full Baths 3
HOA Fees $305/mo
HOA Y/N Y
Abv Grd Liv Area 1,738
Originating Board BRIGHT
Year Built 2024
Tax Year 2024
Lot Size 6,780 Sqft
Acres 0.16
Property Sub-Type Detached
Property Description
Location
State PA
County Montgomery
Area Upper Pottsgrove Twp (10660)
Zoning RES
Rooms
Other Rooms Dining Room, Primary Bedroom, Bedroom 2, Kitchen, Foyer, Great Room, Recreation Room, Bathroom 2, Bathroom 3, Primary Bathroom
Basement Partially Finished, Windows, Interior Access, Heated, Walkout Level
Main Level Bedrooms 3
Interior
Interior Features Breakfast Area, Carpet, Combination Dining/Living, Entry Level Bedroom, Family Room Off Kitchen, Floor Plan - Open, Kitchen - Eat-In, Kitchen - Island, Pantry, Primary Bath(s), Recessed Lighting, Sprinkler System, Bathroom - Stall Shower, Upgraded Countertops, Walk-in Closet(s), Bathroom - Tub Shower
Hot Water Electric
Heating Forced Air
Cooling Central A/C
Flooring Partially Carpeted, Laminate Plank, Tile/Brick
Equipment Dryer, Dishwasher, Disposal, Exhaust Fan, Microwave, Refrigerator, Oven/Range - Gas, Washer
Fireplace N
Window Features Double Pane,Low-E,Screens
Appliance Dryer, Dishwasher, Disposal, Exhaust Fan, Microwave, Refrigerator, Oven/Range - Gas, Washer
Heat Source Propane - Leased, Propane - Owned
Laundry Main Floor
Exterior
Parking Features Garage - Front Entry
Garage Spaces 4.0
Utilities Available Cable TV Available, Phone Available
Amenities Available Exercise Room, Jog/Walk Path, Meeting Room, Party Room, Recreational Center, Tennis Courts, Other
Water Access N
Roof Type Architectural Shingle
Street Surface Black Top
Accessibility None
Attached Garage 2
Total Parking Spaces 4
Garage Y
Building
Lot Description Front Yard, Landscaping, Rear Yard, Road Frontage, SideYard(s)
Story 1
Foundation Concrete Perimeter, Passive Radon Mitigation
Sewer Public Sewer
Water Public
Architectural Style Ranch/Rambler
Level or Stories 1
Additional Building Above Grade, Below Grade
Structure Type Dry Wall
New Construction Y
Schools
School District Pottsgrove
Others
Pets Allowed Y
HOA Fee Include Common Area Maintenance,Health Club,Lawn Care Front,Lawn Care Rear,Lawn Care Side,Lawn Maintenance,Recreation Facility,Snow Removal,Trash
Senior Community Yes
Age Restriction 55
Ownership Fee Simple
SqFt Source Estimated
Security Features Main Entrance Lock,Smoke Detector,Carbon Monoxide Detector(s)
Special Listing Condition Standard
Pets Allowed Dogs OK, Cats OK

"My job is to find and attract mastery-based agents to the office, protect the culture, and make sure everyone is happy! "
tyronetoneytherealtor@gmail.com
4221 Forbes Blvd, Suite 240, Lanham, MD, 20706, United States






