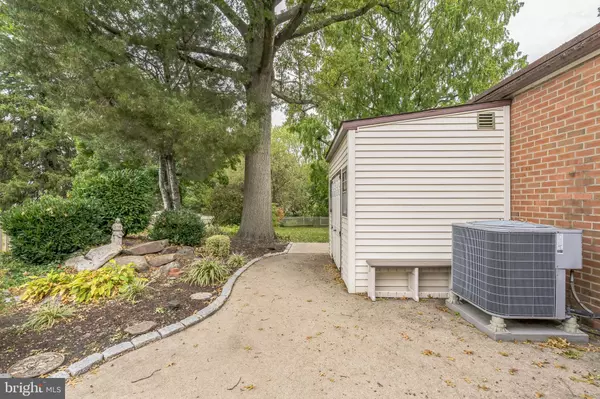
3 Beds
3 Baths
3,373 SqFt
3 Beds
3 Baths
3,373 SqFt
Key Details
Property Type Single Family Home
Sub Type Detached
Listing Status Active
Purchase Type For Sale
Square Footage 3,373 sqft
Price per Sqft $197
Subdivision Huntingdon Valley
MLS Listing ID PAMC2117352
Style Cape Cod
Bedrooms 3
Full Baths 2
Half Baths 1
HOA Y/N N
Abv Grd Liv Area 3,373
Originating Board BRIGHT
Year Built 1966
Annual Tax Amount $11,868
Tax Year 2023
Lot Size 0.430 Acres
Acres 0.43
Lot Dimensions 125.00 x 0.00
Property Description
As you approach, you will be greeted by an attractive manicured lot adorned with mature trees, providing shade and an inviting ambiance. The large, lush front yard is perfect for outdoor activities and enjoying the serene surroundings.
Entering the home you find a slate floor foyer with the center hall stairs to the second floor. On the right side is a wonderful living room with well-maintained hardwood floors. On the left side, the dining room also has well-maintained hardwood floors. Both the Living room and Dining room offer newer large picture windows. This lovely home offers a sizeable kitchen, including; a dishwasher, garbage disposal, brand new stove, custom built-in subzero refrigerator, microwave oven, tile backsplash, island sink, bar sink, ceramic tile floor, Corian and granite countertops, Corian table top with 5 newly upholstered chairs, walk-in pantry, and a small office nook. A mud room, adjacent to the kitchen is filled with cabinets, a utility sink, and a washer and dryer for all your laundry needs. Opposite the laundry of the first floor boasts a master suite bedroom and a full en suite bathroom with a shower and tub, and a double sink vanity.
Just off the kitchen you will discover a cozy family room featuring a brick mantel gas fireplace, ideal for those chilly evenings. The layout embraces open and airy living spaces, complemented by ample natural light from 2 windows, a double hung and a large picture window with views of the backyard. Right off the kitchen you are able to access the 2 car garage. Perfect for the cold winter days to transport your groceries inside. The second floor offers 2 generous size bedrooms and a full bath. This house offers plenty of closet space throughout. Venture downstairs to the partially finished basement, providing ample space for a recreation room, home office, or extra storage. Please note this home comes equipped with a built in vacuum system for cleaning. The versatile area is ready to meet all your needs.
Car enthusiasts and hobbyists will appreciate the 2-car attached garage, offering easy access and convenience with an added pull down to attic storage.
Lastly, the location is unmatched, with the peaceful tree-lined lot ensuring privacy and tranquility. Experience the perfect blend of classic charm and modern convenience in this exceptional Cape Cod home. Schedule your viewing today!
Location
State PA
County Montgomery
Area Lower Moreland Twp (10641)
Zoning RESIDENTIAL
Rooms
Other Rooms Living Room, Dining Room, Bedroom 2, Bedroom 3, Kitchen, Family Room, Bedroom 1
Basement Partially Finished
Main Level Bedrooms 1
Interior
Hot Water Natural Gas
Heating Baseboard - Hot Water
Cooling Central A/C
Flooring Carpet, Hardwood
Fireplaces Number 1
Fireplaces Type Gas/Propane
Inclusions washer, dryer, refrigerator, kitchen table with 5 chairs
Equipment Stainless Steel Appliances
Fireplace Y
Appliance Stainless Steel Appliances
Heat Source Natural Gas
Exterior
Garage Built In, Garage - Side Entry
Garage Spaces 2.0
Utilities Available Natural Gas Available, Electric Available
Waterfront N
Water Access N
Roof Type Shingle
Accessibility Entry Slope <1'
Parking Type Attached Garage, Driveway
Attached Garage 2
Total Parking Spaces 2
Garage Y
Building
Story 2
Foundation Block
Sewer Public Sewer
Water Public
Architectural Style Cape Cod
Level or Stories 2
Additional Building Above Grade, Below Grade
New Construction N
Schools
School District Lower Moreland Township
Others
Senior Community No
Tax ID 41-00-05239-003
Ownership Fee Simple
SqFt Source Assessor
Acceptable Financing Cash, Conventional, FHA, VA
Listing Terms Cash, Conventional, FHA, VA
Financing Cash,Conventional,FHA,VA
Special Listing Condition Standard


"My job is to find and attract mastery-based agents to the office, protect the culture, and make sure everyone is happy! "
tyronetoneytherealtor@gmail.com
4221 Forbes Blvd, Suite 240, Lanham, MD, 20706, United States






