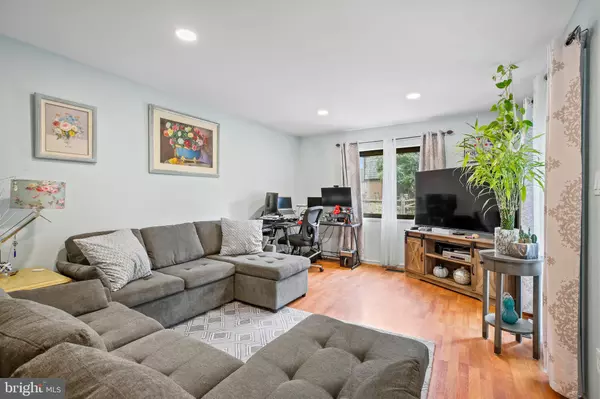
3 Beds
3 Baths
2,684 SqFt
3 Beds
3 Baths
2,684 SqFt
Key Details
Property Type Townhouse
Sub Type Interior Row/Townhouse
Listing Status Active
Purchase Type For Sale
Square Footage 2,684 sqft
Price per Sqft $165
Subdivision Highfield
MLS Listing ID MDMC2148244
Style Colonial
Bedrooms 3
Full Baths 2
Half Baths 1
HOA Fees $138/mo
HOA Y/N Y
Abv Grd Liv Area 2,284
Originating Board BRIGHT
Year Built 1974
Annual Tax Amount $3,691
Tax Year 2024
Lot Size 1,925 Sqft
Acres 0.04
Property Description
Please do not forget to check out our virtual tour!
This listing showcases a charming all-brick townhome in the sought-after Highfield neighborhood, situated in a quiet cul-de-sac. Boasting over 2,200 square feet of living space, this home offers ample room for comfortable living across multiple levels, all adorned with vinyl plank flooring.
The heart of the home features a spacious kitchen complete with a breakfast area, large pantry, and upgraded appliances. Adjacent to the kitchen, you'll find a separate dining room and a formal living room, the latter graced with a sliding glass door leading to a spacious, low-maintenance TREX deck. For added convenience, a half bathroom is also located on this level.
Upstairs, the home offers three bedrooms, including a spacious primary suite with an ensuite bathroom and two double closets. Two additional bedrooms provide comfort and convenience, sharing a second full bathroom. Ample closet space throughout ensures plenty of storage.
Recent updates and regular maintenance highlight the care given to this property. These include a Honeywell wireless remote thermostat, a D-link Smart Home system, yearly HVAC maintenance, and windows replaced in 2018 with a transferable warranty. The home is move-in ready, reflecting its well-maintained status.
The Highfield community offers excellent amenities, including a pool, clubhouse, tennis and basketball courts, playground, and walking trails. Parking is a breeze with a one-car garage, two additional spots in the driveway, one permitted guest parking spot, and additional visitor parking nearby.
Location is a key selling point, with the property situated near the Shady Grove Metro, Rio Center, and Crown town. This proximity provides easy access to shopping, dining, and major routes including Montgomery Village Avenue, Route 355, and I-270.
This well-appointed townhome, combining modern features with a prime location and excellent community amenities, presents an attractive opportunity for those seeking a move-in ready property in a desirable area.
Location
State MD
County Montgomery
Zoning TLD
Rooms
Basement Front Entrance, Fully Finished, Garage Access, Heated, Improved, Outside Entrance
Interior
Interior Features Breakfast Area, Floor Plan - Open, Kitchen - Eat-In, Kitchen - Table Space, Pantry, Upgraded Countertops
Hot Water Electric
Heating Central
Cooling Central A/C
Flooring Engineered Wood
Equipment Dishwasher, Disposal, Dryer, Microwave, Stove, Washer, Refrigerator
Furnishings No
Fireplace N
Window Features Energy Efficient,Double Pane
Appliance Dishwasher, Disposal, Dryer, Microwave, Stove, Washer, Refrigerator
Heat Source Electric
Laundry Basement
Exterior
Garage Garage - Front Entry
Garage Spaces 4.0
Parking On Site 2
Fence Fully
Amenities Available Basketball Courts, Bike Trail, Common Grounds, Community Center, Jog/Walk Path, Picnic Area, Pool - Outdoor, Tennis Courts, Tot Lots/Playground, Other
Waterfront N
Water Access N
View Garden/Lawn
Accessibility None
Parking Type Attached Garage, Driveway, Off Street
Attached Garage 1
Total Parking Spaces 4
Garage Y
Building
Story 3
Foundation Other
Sewer Public Sewer
Water Public
Architectural Style Colonial
Level or Stories 3
Additional Building Above Grade, Below Grade
New Construction N
Schools
Elementary Schools Whetstone
Middle Schools Montgomery Village
High Schools Watkins Mill
School District Montgomery County Public Schools
Others
Pets Allowed Y
HOA Fee Include Common Area Maintenance,Pool(s),Recreation Facility,Road Maintenance,Snow Removal,Trash
Senior Community No
Tax ID 160901561310
Ownership Fee Simple
SqFt Source Assessor
Horse Property N
Special Listing Condition Standard
Pets Description No Pet Restrictions


"My job is to find and attract mastery-based agents to the office, protect the culture, and make sure everyone is happy! "
tyronetoneytherealtor@gmail.com
4221 Forbes Blvd, Suite 240, Lanham, MD, 20706, United States






