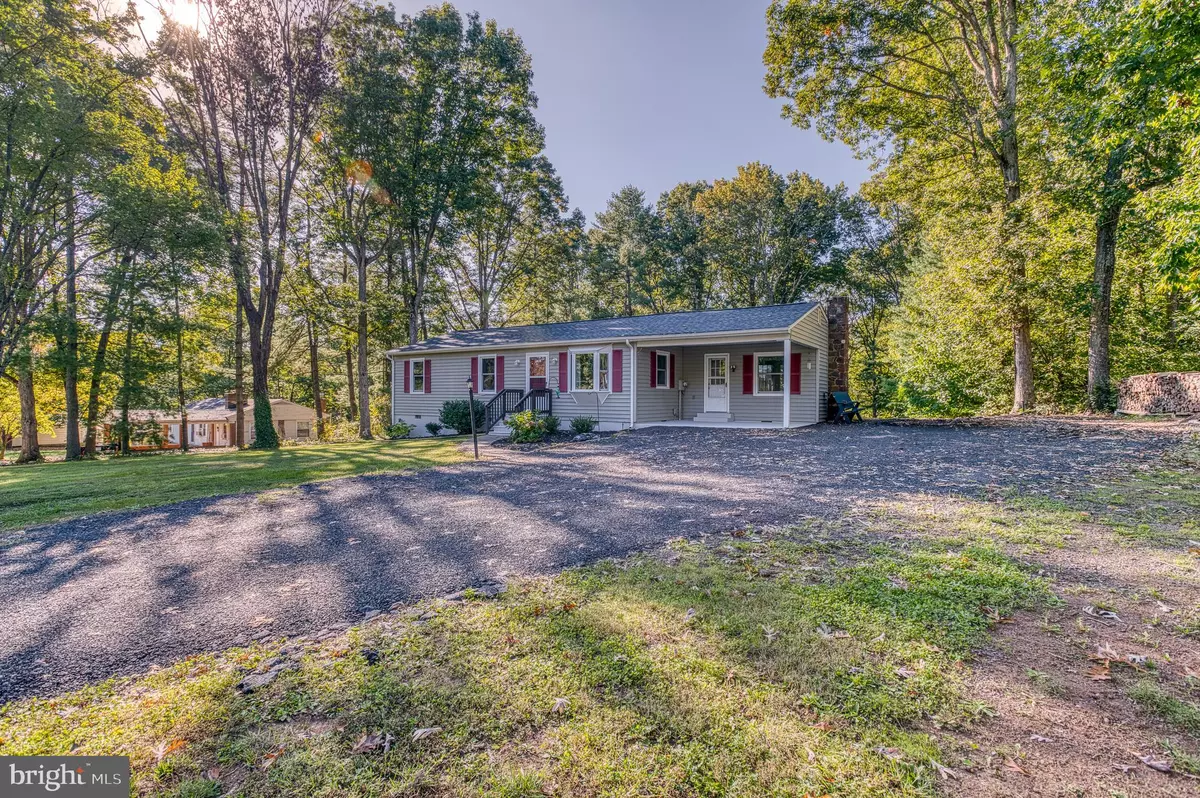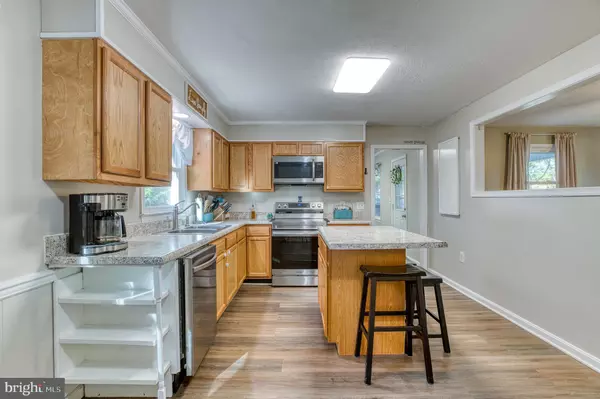
3 Beds
1 Bath
1,186 SqFt
3 Beds
1 Bath
1,186 SqFt
Key Details
Property Type Single Family Home
Sub Type Detached
Listing Status Pending
Purchase Type For Sale
Square Footage 1,186 sqft
Price per Sqft $292
Subdivision Catalpa Estates
MLS Listing ID VACU2008904
Style Ranch/Rambler
Bedrooms 3
Full Baths 1
HOA Y/N N
Abv Grd Liv Area 1,186
Originating Board BRIGHT
Year Built 1974
Annual Tax Amount $1,377
Tax Year 2022
Lot Size 1.090 Acres
Acres 1.09
Property Description
This delightful 3-bedroom, 1-bathroom one-level home is nestled on a spacious country lot, offering the perfect balance of peaceful rural living with the convenience of being just outside town. Located in a quaint neighborhood, this home has been beautifully updated and is ready for you to move in!
Step inside and be greeted by stunning, newly updated luxury vinyl plank (LVP) flooring, adding a modern and polished feel. The cozy living area flows seamlessly into the open-concept kitchen, creating an inviting space for relaxation and gatherings.
The oversized, eat-in kitchen boasts ample space for both cooking and entertaining. With an island featuring bar seating, stainless steel appliances updated in 2023, and plenty of room for your dining table, this kitchen is designed for both function and style.
Just off the kitchen, a large multi-purpose room awaits. Complete with built-ins, a convenient laundry area, and abundant storage space, it offers endless possibilities—whether you need a home office, playroom, or crafting space!
The spacious full bathroom was tastefully renovated in 2018, featuring a double vanity and additional closet space for extra storage. Major updates throughout the home include new windows (2021) and a brand-new roof installed in 2024.
Outdoor living is easy with a charming covered front patio and a rear deck that’s perfect for grilling or enjoying quiet evenings in the privacy of your expansive backyard. The lush, tree-lined lot offers ample space for outdoor activities and relaxation, with mature trees and landscaping adding to the serene atmosphere.
Best of all, there are no restrictions and no HOA—giving you the freedom to truly make this property your own!
Location
State VA
County Culpeper
Zoning R1
Rooms
Other Rooms Bedroom 2, Bedroom 3, Kitchen, Family Room, Bedroom 1, Study, Bathroom 1
Main Level Bedrooms 3
Interior
Interior Features Kitchen - Eat-In, Entry Level Bedroom, Attic, Ceiling Fan(s), Combination Kitchen/Dining, Dining Area, Floor Plan - Traditional, Kitchen - Table Space, Water Treat System
Hot Water Electric
Heating Heat Pump(s)
Cooling Central A/C, Heat Pump(s)
Equipment Built-In Microwave, Dishwasher, Dryer, Refrigerator, Stove, Washer, Water Heater
Fireplace N
Window Features Vinyl Clad
Appliance Built-In Microwave, Dishwasher, Dryer, Refrigerator, Stove, Washer, Water Heater
Heat Source Electric
Laundry Hookup, Main Floor, Has Laundry
Exterior
Exterior Feature Deck(s), Patio(s)
Waterfront N
Water Access N
Roof Type Architectural Shingle
Accessibility Level Entry - Main
Porch Deck(s), Patio(s)
Road Frontage State
Parking Type Driveway
Garage N
Building
Lot Description Backs to Trees, Landscaping, Partly Wooded, Cleared, Front Yard, Level, No Thru Street, Rear Yard, Road Frontage, SideYard(s)
Story 1
Foundation Block, Crawl Space
Sewer Septic = # of BR
Water Community
Architectural Style Ranch/Rambler
Level or Stories 1
Additional Building Above Grade, Below Grade
Structure Type Dry Wall
New Construction N
Schools
Elementary Schools Emerald Hill
Middle Schools Culpeper
High Schools Culpeper County
School District Culpeper County Public Schools
Others
Pets Allowed Y
Senior Community No
Tax ID 31B 1 E
Ownership Fee Simple
SqFt Source Assessor
Acceptable Financing Cash, Conventional, FHA, USDA, VA, VHDA
Horse Property N
Listing Terms Cash, Conventional, FHA, USDA, VA, VHDA
Financing Cash,Conventional,FHA,USDA,VA,VHDA
Special Listing Condition Standard
Pets Description No Pet Restrictions


"My job is to find and attract mastery-based agents to the office, protect the culture, and make sure everyone is happy! "
tyronetoneytherealtor@gmail.com
4221 Forbes Blvd, Suite 240, Lanham, MD, 20706, United States






