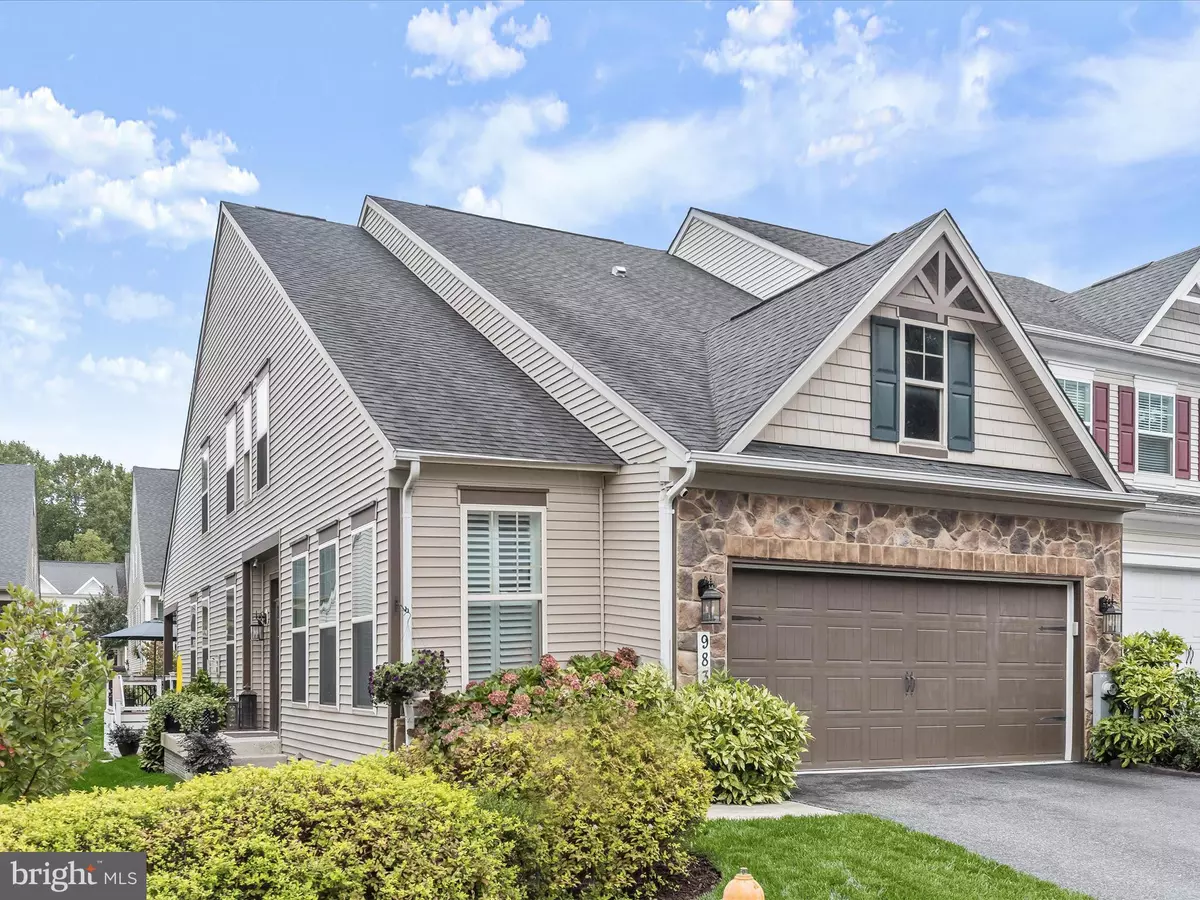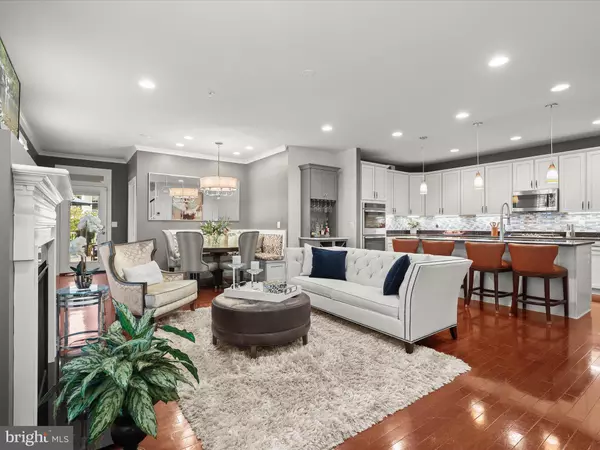
3 Beds
4 Baths
2,432 SqFt
3 Beds
4 Baths
2,432 SqFt
Key Details
Property Type Townhouse
Sub Type End of Row/Townhouse
Listing Status Pending
Purchase Type For Sale
Square Footage 2,432 sqft
Price per Sqft $298
Subdivision Walden Woods
MLS Listing ID MDHW2044710
Style Colonial
Bedrooms 3
Full Baths 3
Half Baths 1
HOA Fees $165/mo
HOA Y/N Y
Abv Grd Liv Area 2,432
Originating Board BRIGHT
Year Built 2016
Annual Tax Amount $8,360
Tax Year 2024
Lot Size 3,446 Sqft
Acres 0.08
Property Description
The primary suite, conveniently located on the main level, boasts a dramatic tray ceiling, a sizable walk-in closets, and an opulent en suite bath with a frameless glass shower and dual vanities. Also on the entry level are a private home office adorned with glass French doors, a laundry room, and a chic powder room.
Upstairs, a spacious loft offers versatility, complemented by two additional bedrooms, a full bath, and a generous walk-in storage closet. The lower level is designed for relaxation, offering a large family room, abundant storage space with a framed, potential 4th bedroom, and yet another full bath. Step outside onto the expansive wraparound Trex deck, equipped with a remote-controlled, retractable awning—ideal for outdoor entertaining or simply enjoying the serene surroundings. Completing this remarkable home is an attached two-car garage, providing both convenience and ample storage. This property truly embodies refined living in an amenity-rich community. Furniture may be negotiable as well.
Location
State MD
County Howard
Zoning PSC
Rooms
Other Rooms Living Room, Dining Room, Primary Bedroom, Bedroom 2, Bedroom 3, Kitchen, Family Room, Foyer, Laundry, Loft, Office, Storage Room, Utility Room
Basement Fully Finished, Connecting Stairway, Interior Access, Sump Pump
Main Level Bedrooms 1
Interior
Interior Features Built-Ins, Ceiling Fan(s), Crown Moldings, Dining Area, Entry Level Bedroom, Floor Plan - Open, Kitchen - Gourmet, Kitchen - Island, Recessed Lighting, Walk-in Closet(s), Wet/Dry Bar, Wood Floors
Hot Water Natural Gas
Heating Central
Cooling Central A/C
Flooring Hardwood, Ceramic Tile, Carpet
Fireplaces Number 1
Fireplaces Type Gas/Propane, Fireplace - Glass Doors, Mantel(s)
Equipment Cooktop, Dishwasher, Disposal, Dryer, Energy Efficient Appliances, ENERGY STAR Clothes Washer, Icemaker, Oven - Double, Oven - Wall, Refrigerator, Stainless Steel Appliances, Washer, Water Dispenser
Fireplace Y
Window Features Double Hung,Double Pane,Screens,Transom,Vinyl Clad
Appliance Cooktop, Dishwasher, Disposal, Dryer, Energy Efficient Appliances, ENERGY STAR Clothes Washer, Icemaker, Oven - Double, Oven - Wall, Refrigerator, Stainless Steel Appliances, Washer, Water Dispenser
Heat Source Natural Gas
Laundry Main Floor
Exterior
Exterior Feature Deck(s), Wrap Around, Porch(es)
Garage Garage - Front Entry
Garage Spaces 4.0
Amenities Available Community Center
Waterfront N
Water Access N
View Garden/Lawn, Trees/Woods
Accessibility Other
Porch Deck(s), Wrap Around, Porch(es)
Parking Type Attached Garage, Driveway
Attached Garage 2
Total Parking Spaces 4
Garage Y
Building
Lot Description Front Yard, Landscaping, Rear Yard, SideYard(s)
Story 3
Foundation Other
Sewer Public Sewer
Water Public
Architectural Style Colonial
Level or Stories 3
Additional Building Above Grade, Below Grade
Structure Type Dry Wall,Tray Ceilings
New Construction N
Schools
School District Howard County Public School System
Others
HOA Fee Include Snow Removal
Senior Community Yes
Age Restriction 55
Tax ID 1406597996
Ownership Fee Simple
SqFt Source Assessor
Security Features Main Entrance Lock,Smoke Detector,Sprinkler System - Indoor
Special Listing Condition Standard


"My job is to find and attract mastery-based agents to the office, protect the culture, and make sure everyone is happy! "
tyronetoneytherealtor@gmail.com
4221 Forbes Blvd, Suite 240, Lanham, MD, 20706, United States






