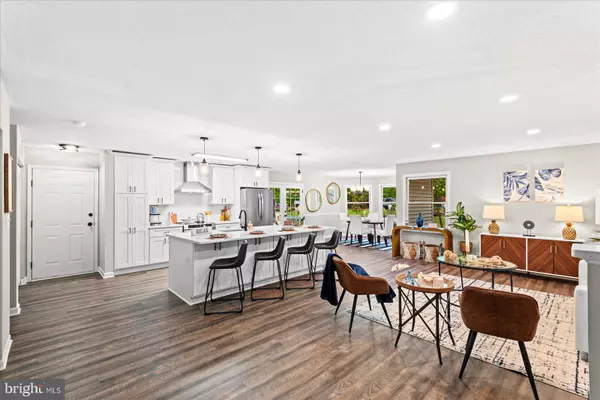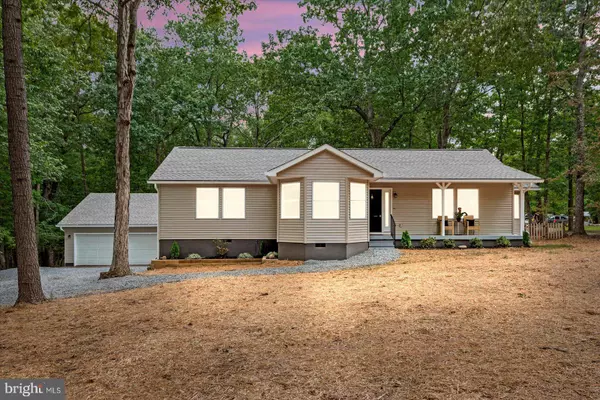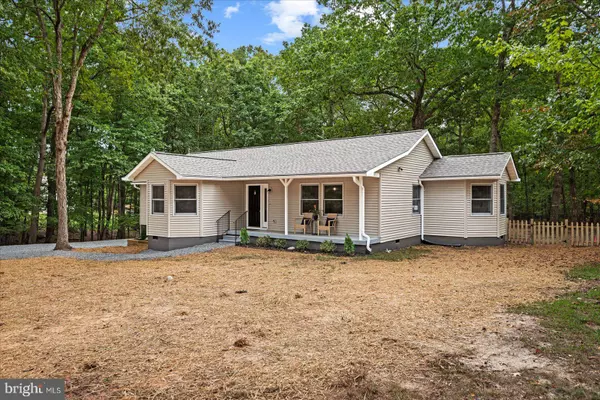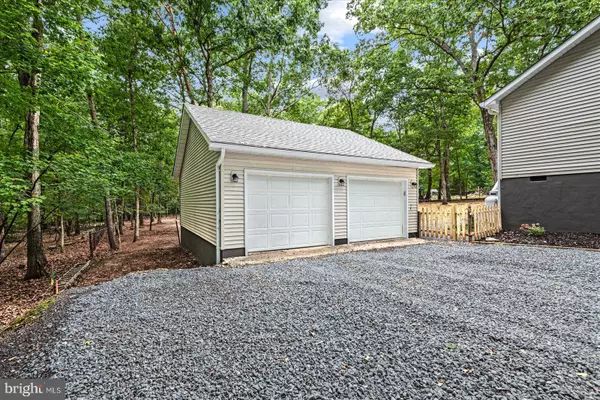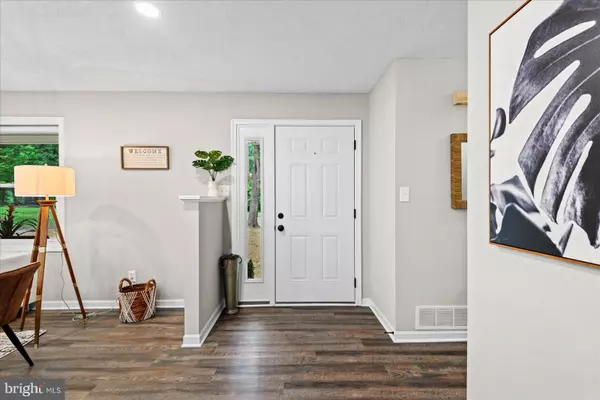3 Beds
2 Baths
1,650 SqFt
3 Beds
2 Baths
1,650 SqFt
Key Details
Property Type Single Family Home
Sub Type Detached
Listing Status Active
Purchase Type For Sale
Square Footage 1,650 sqft
Price per Sqft $272
Subdivision Rose Valley
MLS Listing ID VASP2028070
Style Ranch/Rambler
Bedrooms 3
Full Baths 2
HOA Fees $264/ann
HOA Y/N Y
Abv Grd Liv Area 1,650
Originating Board BRIGHT
Year Built 1990
Annual Tax Amount $1,357
Tax Year 2022
Lot Size 0.970 Acres
Acres 0.97
Property Description
Inside, you’ll find thoughtful updates throughout, including a brand-new roof, a new HVAC system (indoor and outdoor units), upgraded electrical and plumbing fixtures, and fresh paint. The interior has been elevated with new luxury vinyl plank (LVP) and plush carpet flooring. The kitchen boasts sleek shaker white cabinetry, Quartz countertops, and brand-new stainless steel appliances, including a stove, built-in microwave, hood fan, refrigerator with icemaker, and dishwasher, adding a modern touch to this charming home. The fully renovated bathrooms feature a new fiberglass tub, shower pan, and elegantly tiled surrounds.
Outside, this property includes a detached 2-car garage, a large deck with new handrails (installed in 2020), a fenced-in backyard, and freshly updated landscaping. The shed has also been updated with a new roof and fresh paint for added convenience.
With low HOA dues, the community provides low-maintenance living and easy lake access for effortless boating. In addition to Lake Anna’s recreational amenities, you’ll enjoy proximity to award-winning wineries, breweries, charming restaurants, and family-friendly entertainment like miniature golf, arcades, and ice cream shops. High-speed internet is available, making it easy to stay connected for work or leisure, and seamlessly blending lake life with modern convenience.
Don’t miss this exceptional property that perfectly combines comfort, style, and lake living!
Location
State VA
County Spotsylvania
Zoning RR
Rooms
Main Level Bedrooms 3
Interior
Interior Features Entry Level Bedroom, Carpet, Combination Kitchen/Dining, Combination Kitchen/Living, Combination Dining/Living, Family Room Off Kitchen, Floor Plan - Open, Kitchen - Gourmet, Kitchen - Island, Upgraded Countertops, Walk-in Closet(s)
Hot Water Coal
Heating Heat Pump(s)
Cooling Central A/C
Equipment Built-In Microwave, Built-In Range, Dishwasher, Disposal, Icemaker, Refrigerator, Stainless Steel Appliances, Range Hood
Fireplace N
Window Features Bay/Bow
Appliance Built-In Microwave, Built-In Range, Dishwasher, Disposal, Icemaker, Refrigerator, Stainless Steel Appliances, Range Hood
Heat Source Central, Electric
Exterior
Parking Features Garage Door Opener
Garage Spaces 2.0
Water Access Y
Accessibility Level Entry - Main
Total Parking Spaces 2
Garage Y
Building
Story 1
Foundation Slab
Sewer On Site Septic
Water Well
Architectural Style Ranch/Rambler
Level or Stories 1
Additional Building Above Grade, Below Grade
New Construction N
Schools
School District Spotsylvania County Public Schools
Others
Senior Community No
Tax ID 68B2-85-
Ownership Fee Simple
SqFt Source Assessor
Acceptable Financing Cash, Conventional, VA
Listing Terms Cash, Conventional, VA
Financing Cash,Conventional,VA
Special Listing Condition Standard

"My job is to find and attract mastery-based agents to the office, protect the culture, and make sure everyone is happy! "
tyronetoneytherealtor@gmail.com
4221 Forbes Blvd, Suite 240, Lanham, MD, 20706, United States


