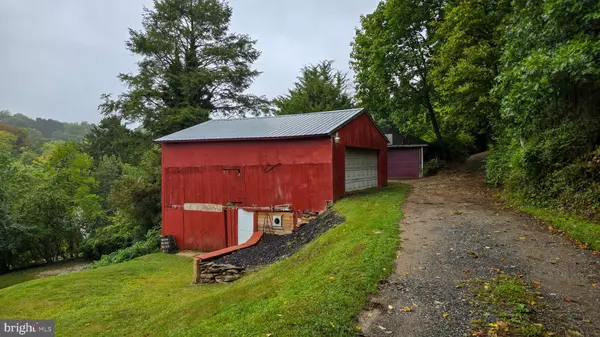
4 Beds
3 Baths
2,428 SqFt
4 Beds
3 Baths
2,428 SqFt
Key Details
Property Type Single Family Home
Sub Type Detached
Listing Status Pending
Purchase Type For Sale
Square Footage 2,428 sqft
Price per Sqft $122
Subdivision Glen Rock Boro
MLS Listing ID PAYK2069120
Style Colonial
Bedrooms 4
Full Baths 2
Half Baths 1
HOA Y/N N
Abv Grd Liv Area 2,428
Originating Board BRIGHT
Year Built 1900
Annual Tax Amount $4,172
Tax Year 2024
Lot Size 0.700 Acres
Acres 0.7
Property Description
Location
State PA
County York
Area Glen Rock Boro (15264)
Zoning RESIDENTIAL
Rooms
Other Rooms Living Room, Dining Room, Primary Bedroom, Bedroom 2, Bedroom 3, Bedroom 4, Kitchen, Game Room, Den
Basement Full
Interior
Hot Water Natural Gas
Heating Hot Water
Cooling Central A/C
Flooring Hardwood
Inclusions washer, dryer, oven/range, dishwasher
Equipment Dishwasher, Disposal, Dryer, Freezer, Microwave, Oven/Range - Gas, Range Hood, Washer, Washer - Front Loading
Furnishings No
Fireplace N
Appliance Dishwasher, Disposal, Dryer, Freezer, Microwave, Oven/Range - Gas, Range Hood, Washer, Washer - Front Loading
Heat Source Natural Gas
Laundry Upper Floor
Exterior
Exterior Feature Brick, Patio(s), Porch(es)
Garage Additional Storage Area, Garage - Rear Entry, Oversized
Garage Spaces 2.0
Utilities Available Cable TV, Natural Gas Available, Other
Waterfront N
Water Access N
Roof Type Asphalt
Accessibility Other
Porch Brick, Patio(s), Porch(es)
Parking Type Detached Garage, Driveway, Off Street
Total Parking Spaces 2
Garage Y
Building
Story 3
Foundation Permanent
Sewer Public Sewer
Water Public
Architectural Style Colonial
Level or Stories 3
Additional Building Above Grade, Below Grade
Structure Type 9'+ Ceilings
New Construction N
Schools
Elementary Schools Friendship
Middle Schools Southern
High Schools Susquehannock
School District Southern York County
Others
Pets Allowed Y
Senior Community No
Tax ID 64-000-01-0023-00-00000
Ownership Fee Simple
SqFt Source Estimated
Acceptable Financing Conventional, Cash, VA
Listing Terms Conventional, Cash, VA
Financing Conventional,Cash,VA
Special Listing Condition Standard
Pets Description No Pet Restrictions


"My job is to find and attract mastery-based agents to the office, protect the culture, and make sure everyone is happy! "
tyronetoneytherealtor@gmail.com
4221 Forbes Blvd, Suite 240, Lanham, MD, 20706, United States






