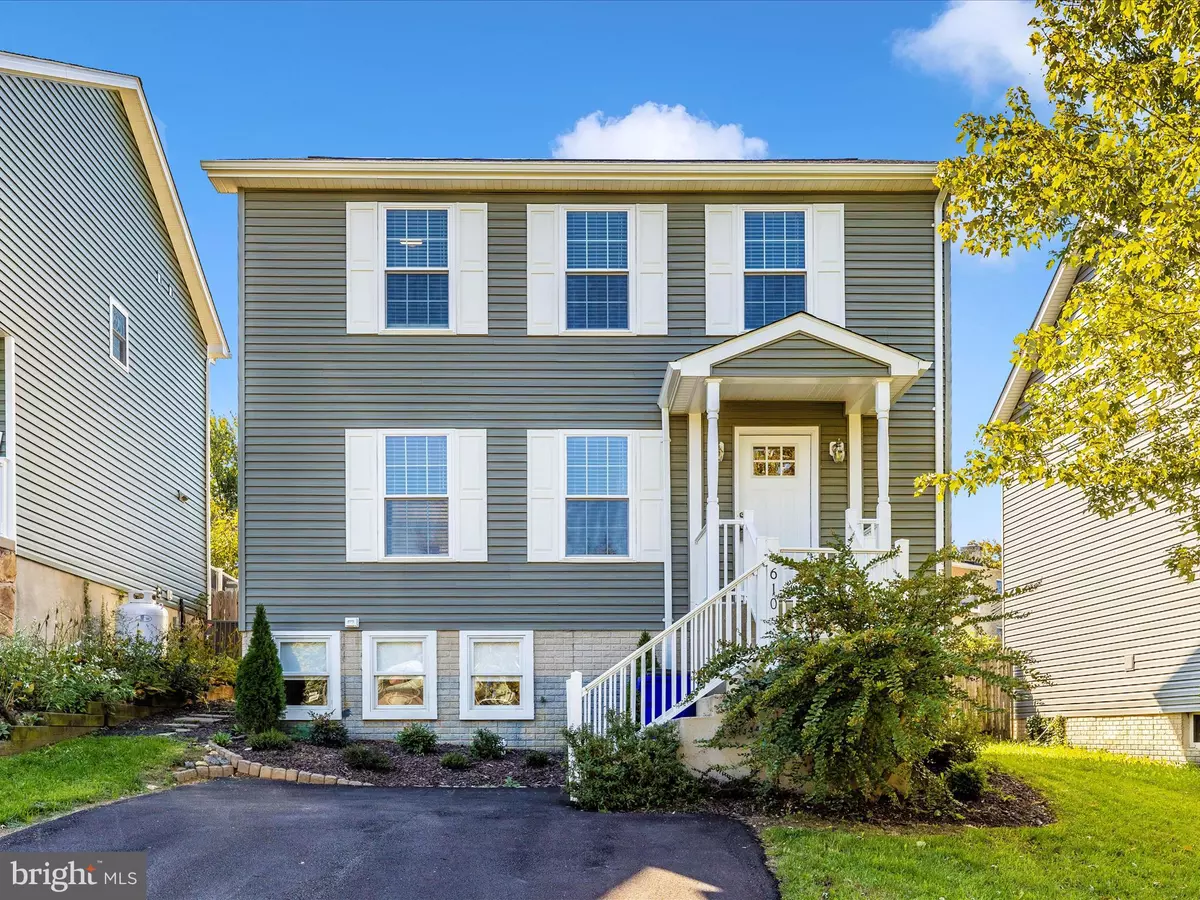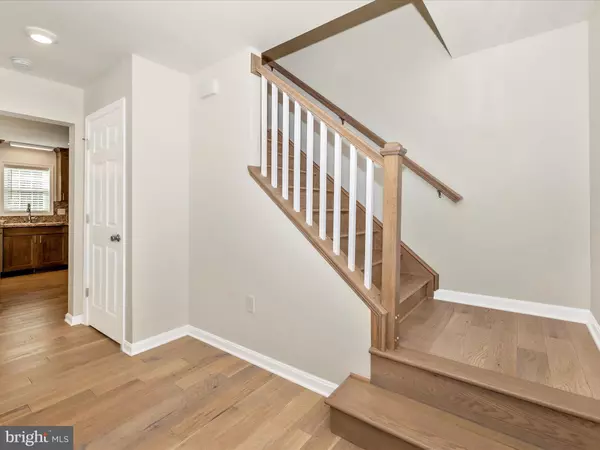3 Beds
3 Baths
1,568 SqFt
3 Beds
3 Baths
1,568 SqFt
Key Details
Property Type Single Family Home
Sub Type Detached
Listing Status Active
Purchase Type For Sale
Square Footage 1,568 sqft
Price per Sqft $297
Subdivision Brunswick
MLS Listing ID MDFR2054652
Style Colonial
Bedrooms 3
Full Baths 2
Half Baths 1
HOA Y/N N
Abv Grd Liv Area 1,568
Originating Board BRIGHT
Year Built 2002
Annual Tax Amount $5,049
Tax Year 2024
Lot Size 6,000 Sqft
Acres 0.14
Property Description
Location
State MD
County Frederick
Zoning R
Rooms
Other Rooms Living Room, Dining Room, Primary Bedroom, Bedroom 2, Bedroom 3, Kitchen, Basement, Primary Bathroom, Full Bath, Half Bath
Basement Connecting Stairway, Daylight, Partial, Full, Interior Access, Poured Concrete, Space For Rooms, Unfinished
Interior
Interior Features Bathroom - Tub Shower, Bathroom - Walk-In Shower, Ceiling Fan(s), Combination Kitchen/Dining, Combination Dining/Living, Floor Plan - Open, Kitchen - Country, Kitchen - Island, Primary Bath(s), Recessed Lighting
Hot Water Electric
Heating Heat Pump(s)
Cooling Heat Pump(s)
Flooring Luxury Vinyl Plank
Equipment Built-In Microwave, Dishwasher, Exhaust Fan, Refrigerator, Stainless Steel Appliances, Stove, Washer/Dryer Stacked, Water Heater
Furnishings No
Fireplace N
Appliance Built-In Microwave, Dishwasher, Exhaust Fan, Refrigerator, Stainless Steel Appliances, Stove, Washer/Dryer Stacked, Water Heater
Heat Source Electric
Laundry Basement, Upper Floor, Hookup, Washer In Unit, Dryer In Unit
Exterior
Utilities Available Cable TV Available, Water Available, Electric Available
Water Access N
Roof Type Asphalt
Accessibility None
Garage N
Building
Story 3
Foundation Concrete Perimeter
Sewer Public Sewer
Water Public
Architectural Style Colonial
Level or Stories 3
Additional Building Above Grade, Below Grade
Structure Type Dry Wall
New Construction N
Schools
High Schools Brunswick
School District Frederick County Public Schools
Others
Pets Allowed Y
Senior Community No
Tax ID 1125486781
Ownership Fee Simple
SqFt Source Assessor
Acceptable Financing Cash, Conventional, FHA, VA
Horse Property N
Listing Terms Cash, Conventional, FHA, VA
Financing Cash,Conventional,FHA,VA
Special Listing Condition Standard
Pets Allowed No Pet Restrictions

"My job is to find and attract mastery-based agents to the office, protect the culture, and make sure everyone is happy! "
tyronetoneytherealtor@gmail.com
4221 Forbes Blvd, Suite 240, Lanham, MD, 20706, United States






