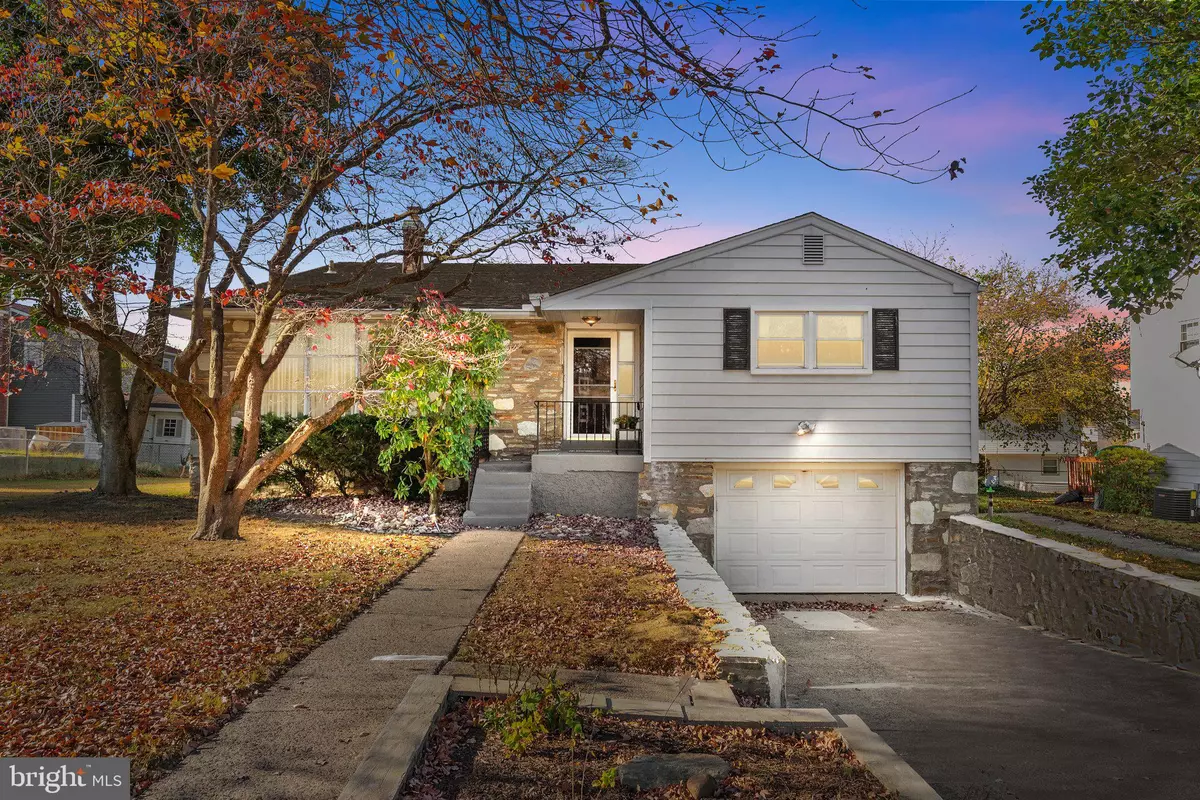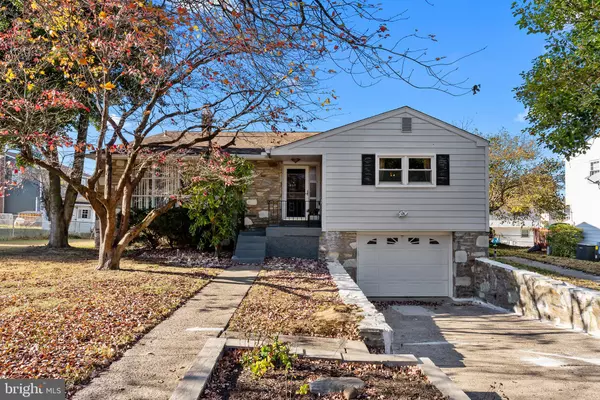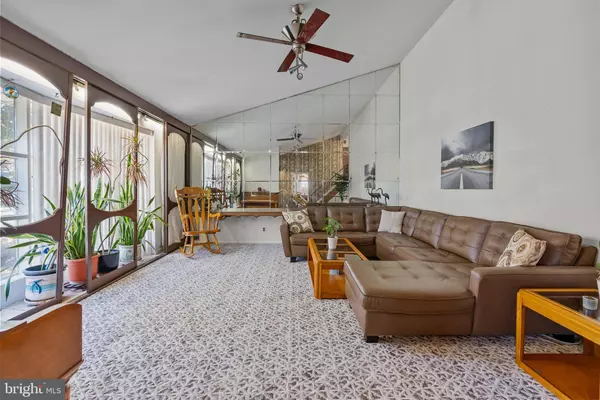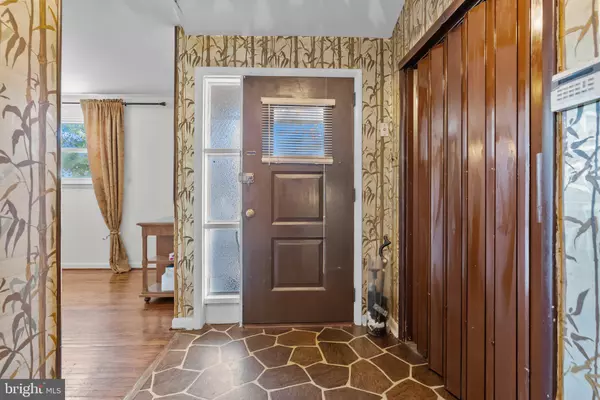5 Beds
3 Baths
2,151 SqFt
5 Beds
3 Baths
2,151 SqFt
Key Details
Property Type Single Family Home
Sub Type Detached
Listing Status Active
Purchase Type For Sale
Square Footage 2,151 sqft
Price per Sqft $256
Subdivision Pine Valley
MLS Listing ID PAPH2400242
Style Split Level
Bedrooms 5
Full Baths 3
HOA Y/N N
Abv Grd Liv Area 2,151
Originating Board BRIGHT
Year Built 1965
Annual Tax Amount $5,193
Tax Year 2024
Lot Size 8,346 Sqft
Acres 0.19
Lot Dimensions 78.00 x 107.00
Property Description
Outside, you'll find a spacious yard with a professionally closed, in-ground pool, creating a private oasis for summer enjoyment. The pool's liner was replaced in 2006, with concrete repairs done in both 2006 and 2012, ensuring durability. The yard offers ample space for outdoor activities and is surrounded by a lush front and side yard, enhancing the property's privacy and beauty. This meticulously maintained home comes with a host of valuable upgrades. A new French drain system was installed in 2024 to improve water management, while the storm and sewer drains were replaced 3-4 years ago. The new HVAC system was upgraded around 2016 less than 9 years old, and the electrical system was fully updated in 2011, providing modern reliability. Gutters were replaced in 2021, and a Leaf Filter system was added in 2023 to reduce maintenance. All carpeting was replaced in 2022, and the entire home, both interior and exterior, was painted in 2011. With these extensive updates and thoughtful touches, this move-in ready home is being offered with a one-year home warranty, ensuring peace of mind for the new owner. Showings are by appointment only—don't miss your chance to view this exceptional property. Located in the wonderful neighborhood of Pine Valley Philadelphia, close to major highways and shopping centers.
According to the inspection done to the Pool on 11/11/24. This property has been well-maintained, with particular attention given to the pool area and its surrounding features. Key highlights of the pool inspection include: Filter Pump: In good working condition, ensuring efficient water circulation.
DE Cartridges: In great condition, providing high-quality filtration for clear water. Suction & Return Lines: Functioning properly Pool Lights: All operational, providing excellent lighting for evening use.Electrical System: Fully operational. Pool Structure: In solid condition, with no signs of wear or damage.
Location
State PA
County Philadelphia
Area 19115 (19115)
Zoning RSD3
Rooms
Basement Fully Finished
Main Level Bedrooms 5
Interior
Hot Water Natural Gas
Heating Forced Air
Cooling Central A/C
Inclusions Home Warranty
Fireplace N
Heat Source Natural Gas
Exterior
Parking Features Built In, Garage - Front Entry
Garage Spaces 6.0
Water Access N
Roof Type Shingle
Accessibility None
Attached Garage 2
Total Parking Spaces 6
Garage Y
Building
Story 2
Foundation Concrete Perimeter
Sewer Public Sewer
Water Public
Architectural Style Split Level
Level or Stories 2
Additional Building Above Grade, Below Grade
New Construction N
Schools
School District The School District Of Philadelphia
Others
Senior Community No
Tax ID 632179000
Ownership Fee Simple
SqFt Source Assessor
Acceptable Financing Cash, Conventional, FHA, VA
Listing Terms Cash, Conventional, FHA, VA
Financing Cash,Conventional,FHA,VA
Special Listing Condition Standard

"My job is to find and attract mastery-based agents to the office, protect the culture, and make sure everyone is happy! "
tyronetoneytherealtor@gmail.com
4221 Forbes Blvd, Suite 240, Lanham, MD, 20706, United States






