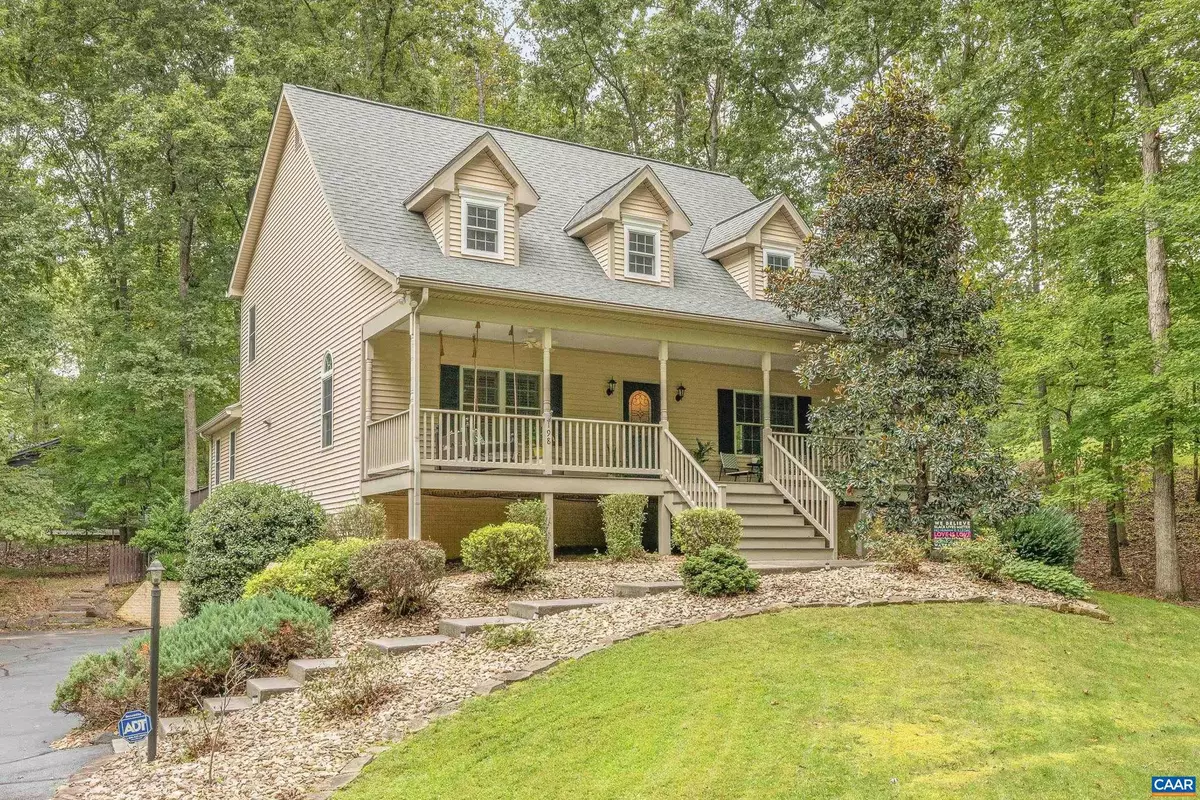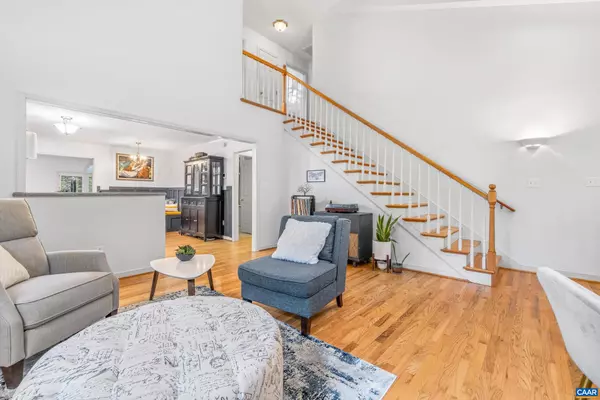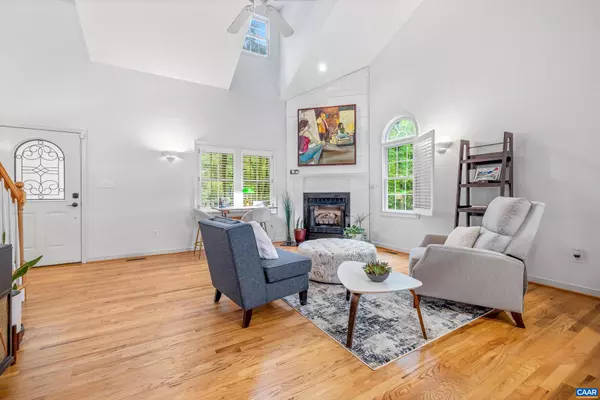4 Beds
4 Baths
3,499 SqFt
4 Beds
4 Baths
3,499 SqFt
Key Details
Property Type Single Family Home
Sub Type Detached
Listing Status Pending
Purchase Type For Sale
Square Footage 3,499 sqft
Price per Sqft $142
Subdivision Lake Monticello
MLS Listing ID 657185
Style Cape Cod
Bedrooms 4
Full Baths 3
Half Baths 1
Condo Fees $800
HOA Fees $100/mo
HOA Y/N Y
Abv Grd Liv Area 2,539
Originating Board CAAR
Year Built 2005
Annual Tax Amount $3,812
Tax Year 2024
Lot Size 0.480 Acres
Acres 0.48
Property Description
Location
State VA
County Fluvanna
Zoning R-4
Rooms
Other Rooms Living Room, Kitchen, Family Room, Breakfast Room, Sun/Florida Room, Laundry, Recreation Room, Full Bath, Half Bath, Additional Bedroom
Basement Fully Finished, Heated, Interior Access, Outside Entrance, Walkout Level, Windows
Main Level Bedrooms 1
Interior
Interior Features Entry Level Bedroom, Primary Bath(s)
Heating Heat Pump(s)
Cooling Central A/C, Heat Pump(s)
Flooring Carpet, Ceramic Tile, Hardwood, Laminated
Fireplaces Number 1
Fireplaces Type Gas/Propane
Inclusions refrigerator, microwave, dishwasher, washer, dryer, black china cabinet in kitchen, white table in kitchen, two white chairs in kitchen
Equipment Dryer, Washer/Dryer Hookups Only, Washer
Fireplace Y
Window Features Double Hung,Insulated,Low-E,Screens,Vinyl Clad
Appliance Dryer, Washer/Dryer Hookups Only, Washer
Heat Source Propane - Owned
Exterior
Amenities Available Beach, Boat Ramp, Tot Lots/Playground, Security, Tennis Courts, Bar/Lounge, Baseball Field, Basketball Courts, Club House, Community Center, Golf Club, Lake, Meeting Room, Picnic Area, Swimming Pool, Soccer Field, Volleyball Courts, Jog/Walk Path
View Golf Course, Trees/Woods
Roof Type Architectural Shingle
Accessibility None
Garage N
Building
Lot Description Landscaping, Private, Open, Trees/Wooded, Partly Wooded
Story 1
Foundation Concrete Perimeter
Sewer Public Sewer
Water Public
Architectural Style Cape Cod
Level or Stories 1
Additional Building Above Grade, Below Grade
Structure Type 9'+ Ceilings,Vaulted Ceilings,Cathedral Ceilings
New Construction N
Schools
Elementary Schools Central
Middle Schools Fluvanna
High Schools Fluvanna
School District Fluvanna County Public Schools
Others
HOA Fee Include Insurance,Management,Reserve Funds,Road Maintenance,Snow Removal,Trash,Pier/Dock Maintenance
Ownership Other
Security Features Security System
Special Listing Condition Standard

"My job is to find and attract mastery-based agents to the office, protect the culture, and make sure everyone is happy! "
tyronetoneytherealtor@gmail.com
4221 Forbes Blvd, Suite 240, Lanham, MD, 20706, United States






