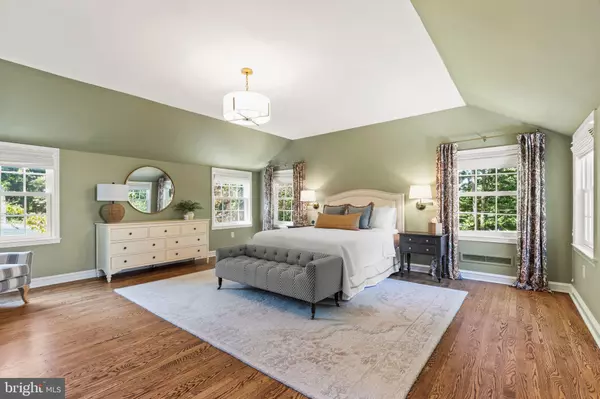
4 Beds
3 Baths
3,045 SqFt
4 Beds
3 Baths
3,045 SqFt
Key Details
Property Type Single Family Home
Sub Type Detached
Listing Status Pending
Purchase Type For Sale
Square Footage 3,045 sqft
Price per Sqft $262
Subdivision Custis Woods
MLS Listing ID PAMC2117102
Style Cape Cod
Bedrooms 4
Full Baths 2
Half Baths 1
HOA Y/N N
Abv Grd Liv Area 2,765
Originating Board BRIGHT
Year Built 1950
Annual Tax Amount $12,261
Tax Year 2023
Lot Size 0.262 Acres
Acres 0.26
Lot Dimensions 80.00 x 0.00
Property Description
Whether you’re enjoying a crisp evening by one of the fireplaces, catching up on a great read in the library, or hosting gatherings in the beautifully landscaped outdoor spaces, this home is designed for the ultimate in relaxation and entertainment. Recent enhancements include a new roof (2022), a whole-house generator, a new HVAC system (2023), and a fully waterproofed basement. Situated in a stunning neighborhood known for its commitment to the community, this home is a rare find. A one-year home warranty is included with the purchase, offering additional peace of mind. This exceptional property is poised to attract discerning buyers. Schedule your private showing today—this opportunity won't last long! Notice, the owner is a licensed PA Realtor.
Location
State PA
County Montgomery
Area Cheltenham Twp (10631)
Zoning RESIDENTIAL
Direction Southeast
Rooms
Basement Fully Finished
Interior
Interior Features Bathroom - Jetted Tub, Bathroom - Walk-In Shower, Bathroom - Stall Shower, Built-Ins, Carpet, Crown Moldings, Curved Staircase, Floor Plan - Traditional, Formal/Separate Dining Room, Primary Bath(s), Recessed Lighting, Sprinkler System, Walk-in Closet(s), Window Treatments
Hot Water Natural Gas
Cooling Central A/C
Flooring Solid Hardwood, Carpet
Fireplaces Number 2
Fireplaces Type Gas/Propane, Wood
Inclusions All appliances
Furnishings No
Fireplace Y
Window Features Double Pane,Double Hung,Casement,Screens,Wood Frame
Heat Source Natural Gas
Laundry Basement
Exterior
Garage Additional Storage Area, Garage Door Opener
Garage Spaces 4.0
Utilities Available Above Ground, Cable TV Available, Electric Available, Natural Gas Available, Phone Available, Sewer Available, Water Available
Waterfront N
Water Access N
View Trees/Woods
Roof Type Architectural Shingle
Accessibility None
Parking Type Attached Garage, Driveway
Attached Garage 1
Total Parking Spaces 4
Garage Y
Building
Lot Description Backs to Trees, Front Yard, Rear Yard, SideYard(s)
Story 2
Foundation Stone
Sewer Public Sewer
Water Public
Architectural Style Cape Cod
Level or Stories 2
Additional Building Above Grade, Below Grade
Structure Type Plaster Walls,Dry Wall,Wood Walls,Paneled Walls
New Construction N
Schools
Elementary Schools Elkins Park
Middle Schools Cedarbrook
High Schools Cheltenham
School District Cheltenham
Others
Pets Allowed Y
Senior Community No
Tax ID 31-00-08023-001
Ownership Fee Simple
SqFt Source Assessor
Security Features Electric Alarm
Acceptable Financing Cash, Conventional, FHA, VA, Other
Horse Property N
Listing Terms Cash, Conventional, FHA, VA, Other
Financing Cash,Conventional,FHA,VA,Other
Special Listing Condition Standard
Pets Description No Pet Restrictions


"My job is to find and attract mastery-based agents to the office, protect the culture, and make sure everyone is happy! "
tyronetoneytherealtor@gmail.com
4221 Forbes Blvd, Suite 240, Lanham, MD, 20706, United States






