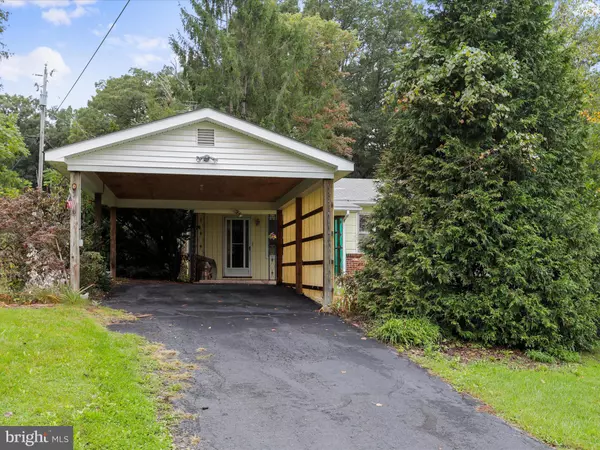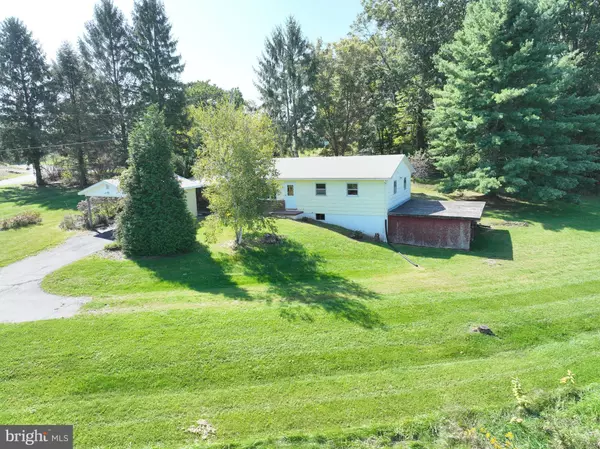
3 Beds
1 Bath
1,424 SqFt
3 Beds
1 Bath
1,424 SqFt
Key Details
Property Type Single Family Home
Sub Type Detached
Listing Status Active
Purchase Type For Sale
Square Footage 1,424 sqft
Price per Sqft $175
Subdivision None Available
MLS Listing ID WVHS2005216
Style Ranch/Rambler
Bedrooms 3
Full Baths 1
HOA Y/N N
Abv Grd Liv Area 1,424
Originating Board BRIGHT
Year Built 1971
Annual Tax Amount $487
Tax Year 2022
Lot Size 1.220 Acres
Acres 1.22
Property Description
Location
State WV
County Hampshire
Zoning NO ZONING
Rooms
Basement Full, Unfinished
Main Level Bedrooms 3
Interior
Interior Features Wood Floors, Stove - Wood, Floor Plan - Traditional, Combination Kitchen/Dining
Hot Water Electric
Heating Baseboard - Electric, Wood Burn Stove
Cooling None
Flooring Ceramic Tile, Carpet, Hardwood, Vinyl
Furnishings No
Fireplace N
Heat Source Electric, Wood
Laundry Basement
Exterior
Garage Basement Garage
Garage Spaces 6.0
Waterfront N
Water Access N
View Street, Mountain
Roof Type Shingle
Street Surface Paved
Accessibility None
Road Frontage Public, State
Parking Type Driveway, Attached Carport, Attached Garage
Attached Garage 1
Total Parking Spaces 6
Garage Y
Building
Lot Description Unrestricted, Premium, Road Frontage, Rear Yard, Trees/Wooded
Story 1
Foundation Block
Sewer On Site Septic
Water Well
Architectural Style Ranch/Rambler
Level or Stories 1
Additional Building Above Grade, Below Grade
Structure Type Dry Wall,Paneled Walls
New Construction N
Schools
Elementary Schools Augusta
Middle Schools Romney
High Schools Hampshire
School District Hampshire County Schools
Others
Pets Allowed Y
Senior Community No
Tax ID 09 10000100010000
Ownership Fee Simple
SqFt Source Assessor
Acceptable Financing Cash, Conventional, FHA, USDA, VA
Horse Property N
Listing Terms Cash, Conventional, FHA, USDA, VA
Financing Cash,Conventional,FHA,USDA,VA
Special Listing Condition Standard
Pets Description No Pet Restrictions


"My job is to find and attract mastery-based agents to the office, protect the culture, and make sure everyone is happy! "
tyronetoneytherealtor@gmail.com
4221 Forbes Blvd, Suite 240, Lanham, MD, 20706, United States






